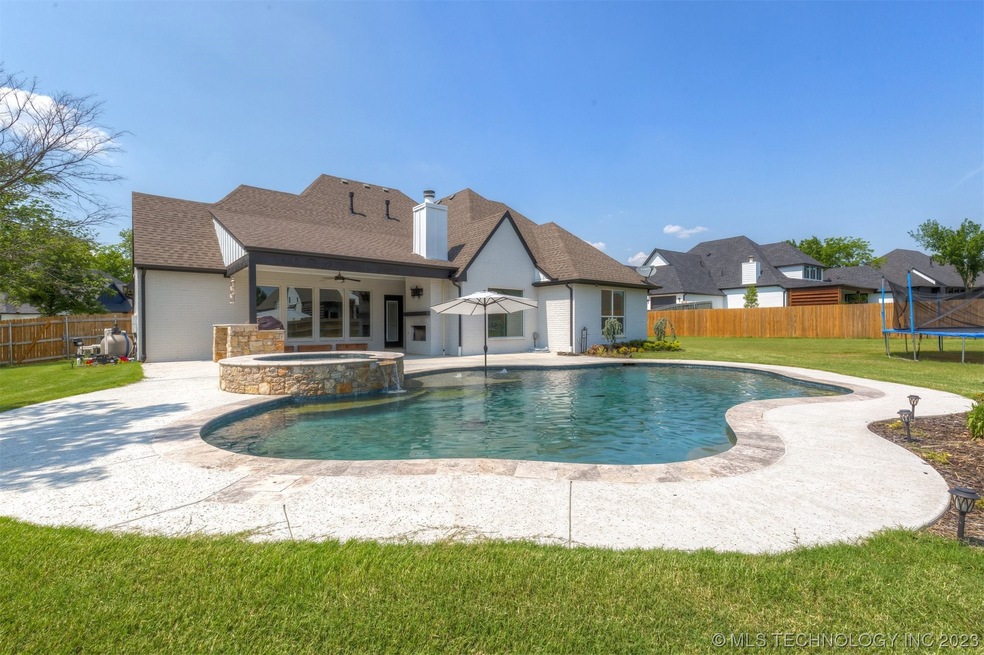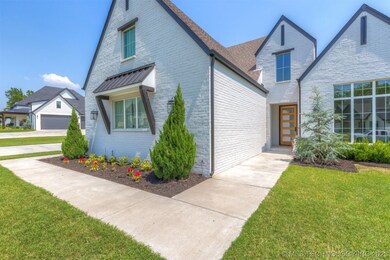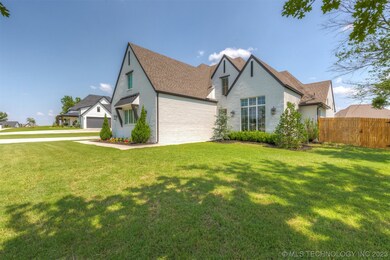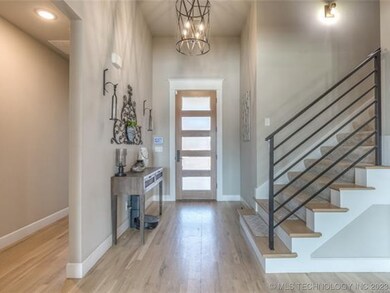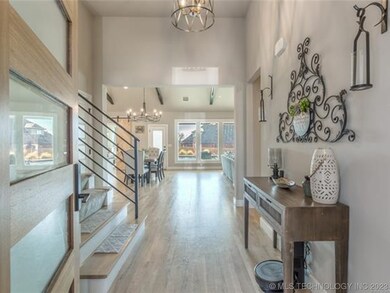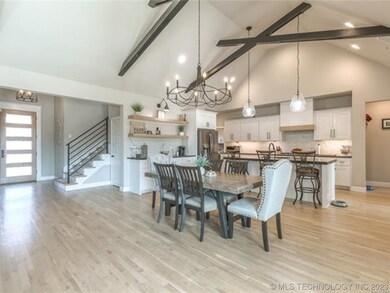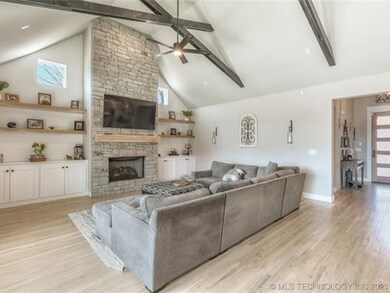
Estimated Value: $664,415 - $714,000
Highlights
- Safe Room
- In Ground Pool
- Mature Trees
- Bixby Middle School Rated A-
- 0.51 Acre Lot
- Vaulted Ceiling
About This Home
As of August 2023Beautiful newer construction (2021) on a half acre lot with mature trees in in Bixby West schools! The Wellington plan by Cozort Construction Inc. has a side-entry three car garage; open concept living with flex room on the main level that could be used as a home office/formal dining/playroom. Second bed on level 1 with its own private bath; two beds + game room upstairs. Master closet open to laundry room. These sellers added $150,000 in upgrades after closing in April 2021 which includes and in-ground Gunite Pool and Spa by Baker Pools, extended outdoor living space with fireplace, built in grill, refrigerator and utility drawers, full privacy fence, professional landscaping & hardscaping, home entertainment system and walk-in Storm Shelter in the garage. Sellers also spent about $2,000 on Guest House plans to add 958SF detached from the main house and just off the pool area. Seller is a licensed Realtor.
Last Agent to Sell the Property
Whitescarver & Associates License #137648 Listed on: 01/22/2023
Home Details
Home Type
- Single Family
Est. Annual Taxes
- $1,330
Year Built
- Built in 2020
Lot Details
- 0.51 Acre Lot
- North Facing Home
- Property is Fully Fenced
- Privacy Fence
- Landscaped
- Sprinkler System
- Mature Trees
HOA Fees
- $44 Monthly HOA Fees
Parking
- 3 Car Attached Garage
- Side Facing Garage
Home Design
- Brick Exterior Construction
- Slab Foundation
- Wood Frame Construction
- Fiberglass Roof
- Asphalt
Interior Spaces
- 3,319 Sq Ft Home
- 2-Story Property
- Wired For Data
- Dry Bar
- Vaulted Ceiling
- Ceiling Fan
- 2 Fireplaces
- Gas Log Fireplace
- Vinyl Clad Windows
- Insulated Windows
- Casement Windows
- Insulated Doors
- Washer and Gas Dryer Hookup
Kitchen
- Built-In Oven
- Electric Oven
- Built-In Range
- Microwave
- Plumbed For Ice Maker
- Dishwasher
- Granite Countertops
- Disposal
Flooring
- Wood
- Carpet
- Tile
Bedrooms and Bathrooms
- 4 Bedrooms
Home Security
- Safe Room
- Security System Owned
- Fire and Smoke Detector
Eco-Friendly Details
- Energy-Efficient Windows
- Energy-Efficient Doors
Pool
- In Ground Pool
- Gunite Pool
Outdoor Features
- Covered patio or porch
- Exterior Lighting
- Rain Gutters
Schools
- West Elementary School
- Bixby High School
Utilities
- Zoned Heating and Cooling
- Multiple Heating Units
- Heating System Uses Gas
- Gas Water Heater
- High Speed Internet
- Phone Available
- Cable TV Available
Community Details
Overview
- Grey Oaks Subdivision
Recreation
- Park
Ownership History
Purchase Details
Purchase Details
Home Financials for this Owner
Home Financials are based on the most recent Mortgage that was taken out on this home.Purchase Details
Home Financials for this Owner
Home Financials are based on the most recent Mortgage that was taken out on this home.Similar Homes in Bixby, OK
Home Values in the Area
Average Home Value in this Area
Purchase History
| Date | Buyer | Sale Price | Title Company |
|---|---|---|---|
| Harrington John Edward | -- | None Listed On Document | |
| Harrington John | $650,000 | Executives Title | |
| Douglas Timothy A | $509,000 | First American Title |
Mortgage History
| Date | Status | Borrower | Loan Amount |
|---|---|---|---|
| Previous Owner | Harrington John | $450,000 | |
| Previous Owner | Douglas Timothy | $20,000 | |
| Previous Owner | Douglas Timothy A | $485,900 | |
| Previous Owner | Douglas Timothy A | $389,000 |
Property History
| Date | Event | Price | Change | Sq Ft Price |
|---|---|---|---|---|
| 08/11/2023 08/11/23 | Sold | $650,000 | 0.0% | $196 / Sq Ft |
| 07/12/2023 07/12/23 | Pending | -- | -- | -- |
| 07/11/2023 07/11/23 | Price Changed | $650,000 | -2.3% | $196 / Sq Ft |
| 07/10/2023 07/10/23 | Price Changed | $665,000 | -1.5% | $200 / Sq Ft |
| 07/08/2023 07/08/23 | Price Changed | $675,000 | -1.5% | $203 / Sq Ft |
| 06/30/2023 06/30/23 | For Sale | $685,000 | 0.0% | $206 / Sq Ft |
| 06/30/2023 06/30/23 | Pending | -- | -- | -- |
| 06/29/2023 06/29/23 | For Sale | $685,000 | 0.0% | $206 / Sq Ft |
| 06/29/2023 06/29/23 | Pending | -- | -- | -- |
| 06/27/2023 06/27/23 | Price Changed | $685,000 | -4.2% | $206 / Sq Ft |
| 06/21/2023 06/21/23 | Price Changed | $715,000 | -1.4% | $215 / Sq Ft |
| 06/01/2023 06/01/23 | Price Changed | $725,000 | -3.3% | $218 / Sq Ft |
| 05/09/2023 05/09/23 | Price Changed | $749,900 | -3.1% | $226 / Sq Ft |
| 03/22/2023 03/22/23 | Price Changed | $774,000 | -3.1% | $233 / Sq Ft |
| 01/22/2023 01/22/23 | For Sale | $799,000 | -- | $241 / Sq Ft |
Tax History Compared to Growth
Tax History
| Year | Tax Paid | Tax Assessment Tax Assessment Total Assessment is a certain percentage of the fair market value that is determined by local assessors to be the total taxable value of land and additions on the property. | Land | Improvement |
|---|---|---|---|---|
| 2024 | $7,449 | $70,500 | $10,087 | $60,413 |
| 2023 | $7,449 | $59,400 | $10,230 | $49,170 |
| 2022 | $7,274 | $55,990 | $10,230 | $45,760 |
| 2021 | $1,330 | $10,230 | $10,230 | $0 |
| 2020 | $95 | $740 | $740 | $0 |
Agents Affiliated with this Home
-
Bill Whitescarver

Seller's Agent in 2023
Bill Whitescarver
Whitescarver & Associates
(918) 691-7653
3 in this area
104 Total Sales
-
Alice Slemp

Buyer's Agent in 2023
Alice Slemp
Coldwell Banker Select
(918) 260-3735
26 in this area
370 Total Sales
Map
Source: MLS Technology
MLS Number: 2302136
APN: 60428-73-09-37370
- 13510 S 26th St
- 2616 E 136th St S
- 2611 E 136th Place S
- 13651 S 26th St
- 15129 S 27th St E
- 15117 S 27th St E
- 15228 S 27th St E
- 15302 S 27th St E
- 15314 S 27th St E
- 15326 S 27th St E
- 15444 S 27th St E
- 15510 S 27th St E
- 15509 S 27th St E
- 15431 S 27th St E
- 15325 S 27th St E
- 15313 S 27th St E
- 15301 S 27th St E
- 15227 S 27th St E
- 15215 S 27th St E
- 15443 S 27th St E
- 2512 E 136th Place S
- 2512 E 136th Place S
- 2608 E 136th St S
- 2510 E 136th Place S
- 13604 S 26th St
- 2603 E 136th St S
- 13658 S 26th St
- 13608 S 26th St
- 2610 E 136th Place S
- 2610 E 136th Place S
- 13655 S 26th St
- 13612 S 26th St
- 2615 E 136th St S
- 13654 S 26th St
- 2619 E 136th St S
- 2619 E 136th St S
- 13675 S 24th St
- 13679 S 24th St
- 13667 S 24th St
- 13616 S 26th St
