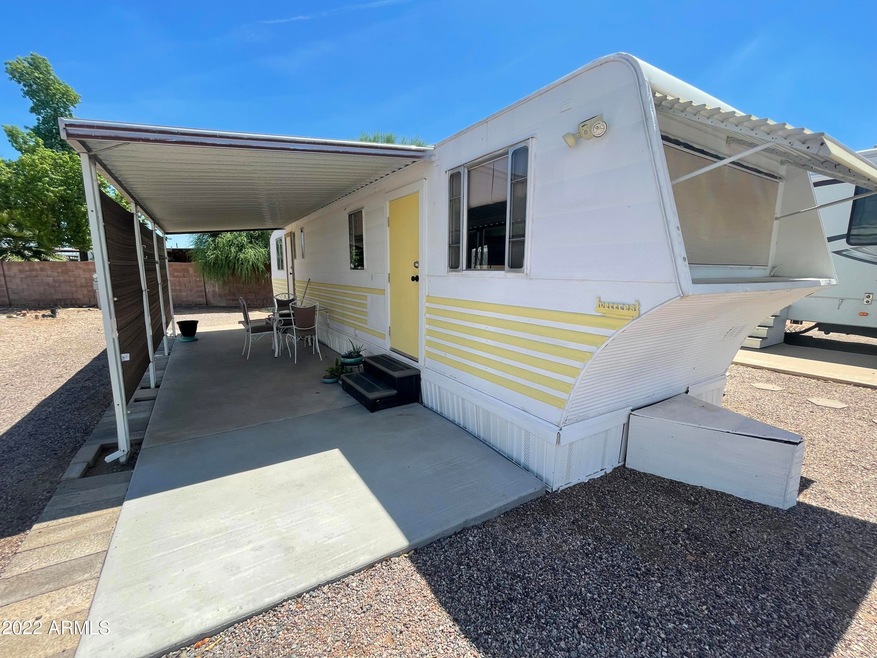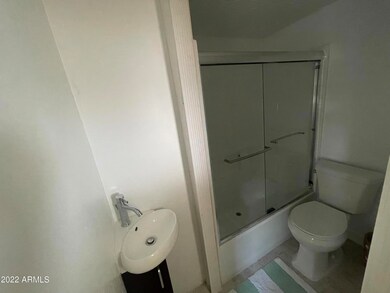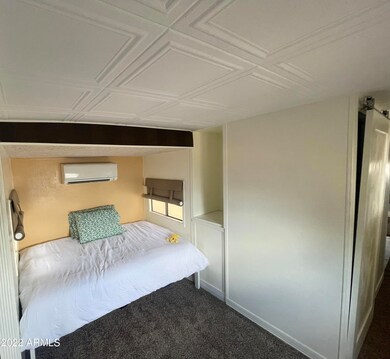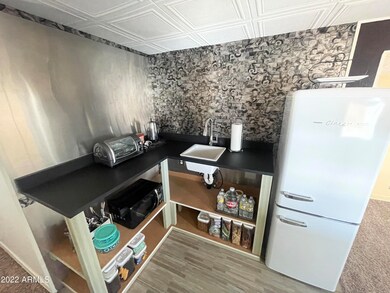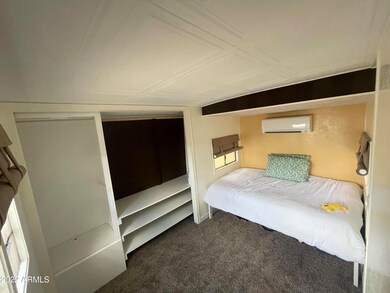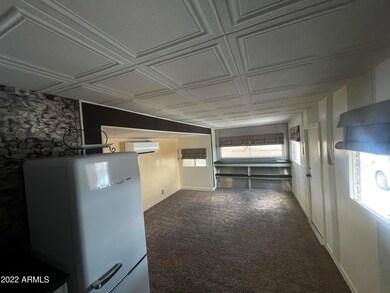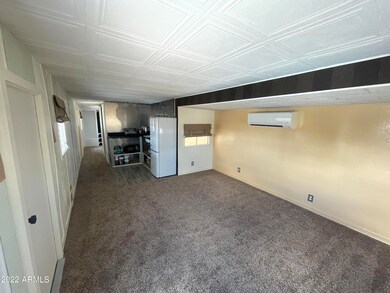
2512 E Main St Unit 22 Mesa, AZ 85213
North Central Mesa NeighborhoodHighlights
- Gated Community
- Clubhouse
- No HOA
- Franklin at Brimhall Elementary School Rated A
- Property is near public transit
- Community Pool
About This Home
As of October 2022Check out this completely remodeled vintage single wide mobile home in a friendly, 55+, gated community! The owner has put over $30,000 into this mobile home in the last year alone! Two new trane AC units, new plumbing, new electrical, new flooring and the list goes on!! If you are looking for a move in ready mobile home that has been completely remodeled, this is the one for you! The seller planned on living here for years but unforeseen life events have come up. Schedule your tour today and see for yourself!!
Last Agent to Sell the Property
eXp Realty License #SA646480000 Listed on: 08/24/2022

Co-Listed By
Karl Tunberg
Hague Partners License #BR014015000
Property Details
Home Type
- Mobile/Manufactured
Year Built
- Built in 1957
Lot Details
- Land Lease of $650 per month
Parking
- 1 Carport Space
Home Design
- Fixer Upper
- Metal Roof
- Siding
- Metal Construction or Metal Frame
Interior Spaces
- 405 Sq Ft Home
- 1-Story Property
- Eat-In Kitchen
Flooring
- Carpet
- Linoleum
Bedrooms and Bathrooms
- 1 Bedroom
- 1 Bathroom
Outdoor Features
- Covered patio or porch
- Outdoor Storage
Location
- Property is near public transit
- Property is near a bus stop
Schools
- Adult Elementary And Middle School
- Adult High School
Utilities
- Cooling System Updated in 2021
- Refrigerated Cooling System
- Heating Available
- Plumbing System Updated in 2021
- Wiring Updated in 2021
- Propane
- High Speed Internet
- Cable TV Available
Listing and Financial Details
- Tax Lot 22
- Assessor Parcel Number 140-23-007-P
Community Details
Overview
- No Home Owners Association
- Association fees include no fees
- Built by Paramount
- Trail Riders Ranch Mhp Subdivision
Amenities
- Clubhouse
- Recreation Room
- Coin Laundry
Recreation
- Community Pool
- Community Spa
Security
- Gated Community
Similar Homes in Mesa, AZ
Home Values in the Area
Average Home Value in this Area
Property History
| Date | Event | Price | Change | Sq Ft Price |
|---|---|---|---|---|
| 10/31/2022 10/31/22 | Sold | $12,000 | -14.3% | $30 / Sq Ft |
| 10/26/2022 10/26/22 | Pending | -- | -- | -- |
| 10/18/2022 10/18/22 | Price Changed | $14,000 | -17.6% | $35 / Sq Ft |
| 10/17/2022 10/17/22 | Price Changed | $17,000 | -15.0% | $42 / Sq Ft |
| 09/21/2022 09/21/22 | Price Changed | $20,000 | -20.0% | $49 / Sq Ft |
| 08/24/2022 08/24/22 | For Sale | $25,000 | +900.0% | $62 / Sq Ft |
| 08/05/2020 08/05/20 | Sold | $2,500 | -16.7% | $6 / Sq Ft |
| 06/30/2020 06/30/20 | For Sale | $3,000 | -- | $7 / Sq Ft |
Tax History Compared to Growth
Agents Affiliated with this Home
-

Seller's Agent in 2022
Michael Anderson
eXp Realty
(602) 418-7086
1 in this area
67 Total Sales
-
K
Seller Co-Listing Agent in 2022
Karl Tunberg
Hague Partners
-
A
Buyer's Agent in 2022
Albert Houston
Revinre
(480) 652-9696
2 in this area
19 Total Sales
-
D
Seller's Agent in 2020
Donna Lofgreen
Equity Arizona Real Estate
Map
Source: Arizona Regional Multiple Listing Service (ARMLS)
MLS Number: 6454281
- 2460 E Main St Unit E3
- 2460 E Main St Unit A17
- 2460 E Main St Unit G3
- 2434 E Main St Unit 66
- 148 N Glenview
- 2600 E Allred Ave Unit 92
- 2600 E Allred Ave Unit 41
- 2600 E Allred Ave Unit 26
- 2600 E Allred Ave Unit A103
- 125 N 22nd Place Unit 132
- 125 N 22nd Place Unit 128
- 125 N 22nd Place Unit 5
- 125 N 22nd Place Unit 53
- 2419 E Billings St
- 150 S Windsor Unit G100
- 150 S Windsor Unit 35
- 150 S Windsor Unit A143
- 2601 E Allred Ave Unit 28
- 2601 E Allred Ave Unit BR24
- 2301 E University Dr Unit 210
