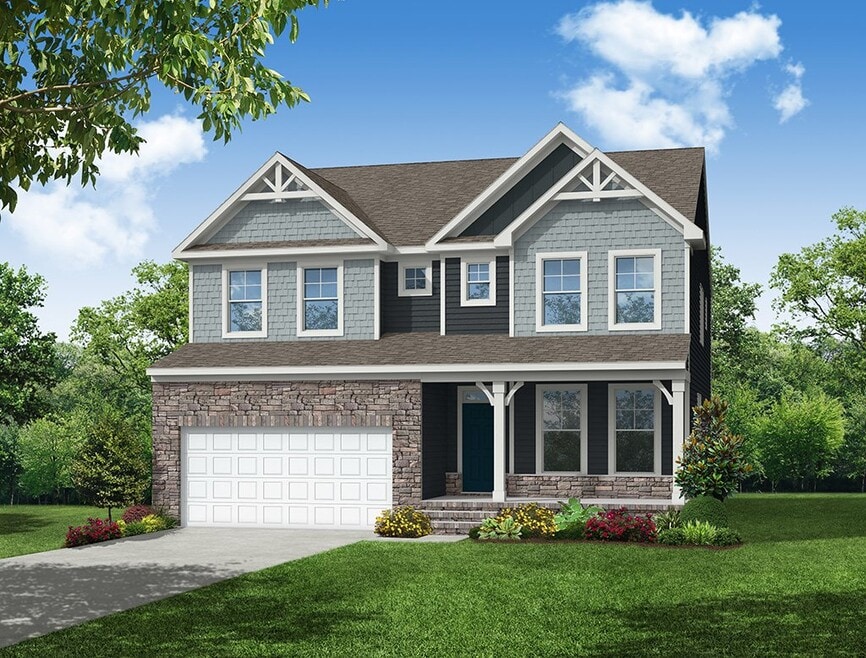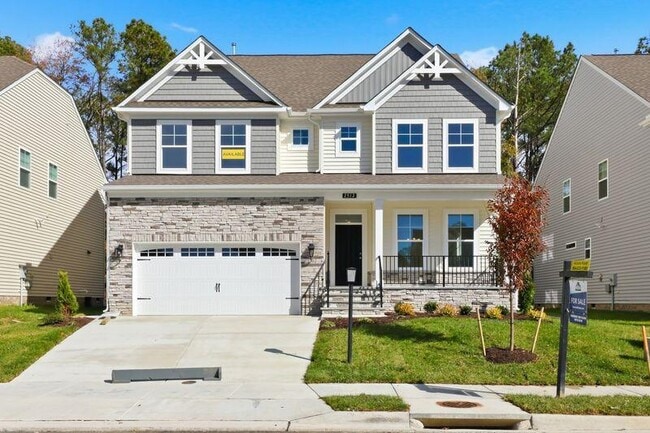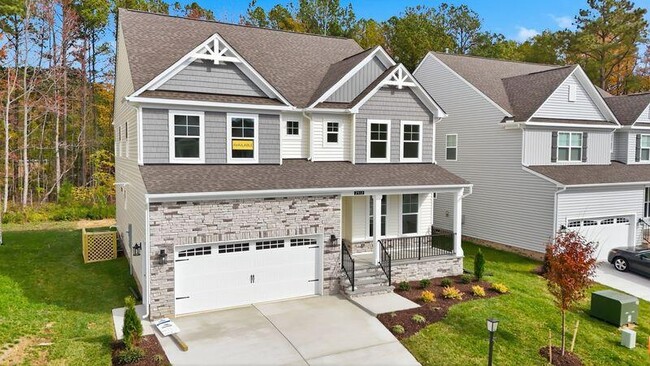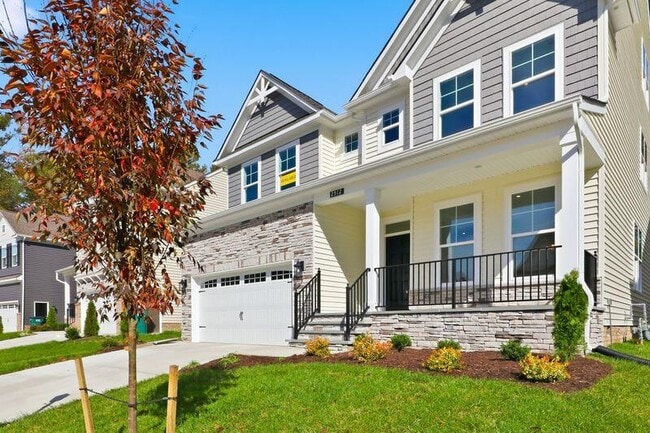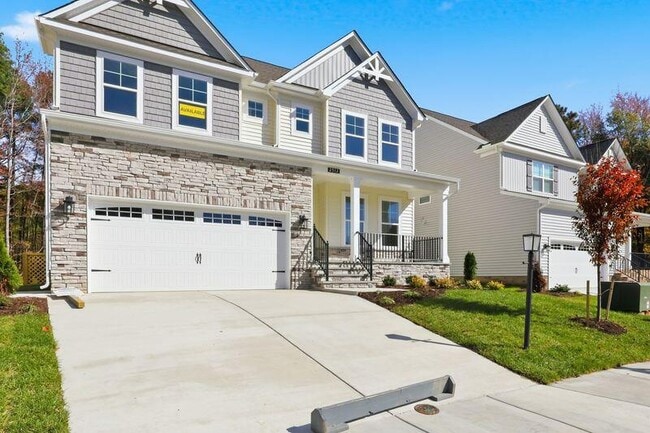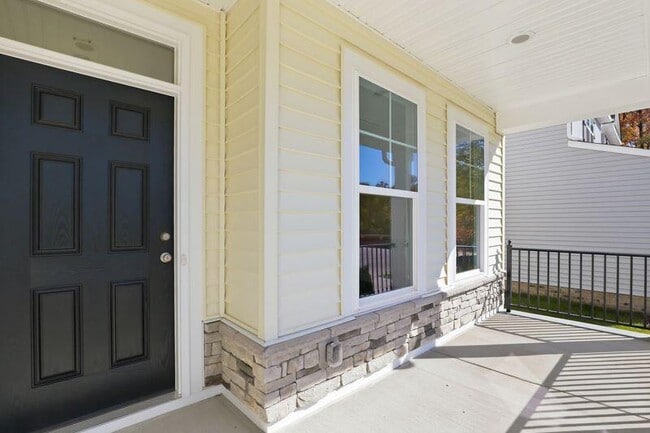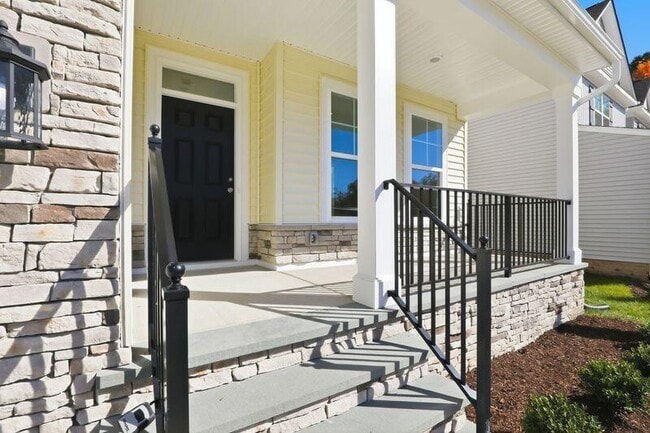
Estimated payment $4,928/month
Highlights
- New Construction
- Laundry Room
- Dog Park
- Glen Allen High School Rated A
- Trails
About This Home
The Davidson is a three-story, five-bedroom, four-and-a-half-bath home with a formal living room, formal dining room, spacious family room, kitchen with island and pantry, separate informal dining room, first-floor powder room, and first-floor guest suite with a full bath. The second floor features three bedrooms, including the primary bedroom with a sitting room, a hall bath, a large laundry room, and a loft area. The third floor features an additional bedroom and full bathroom.
Builder Incentives
Contract on a Big Red Bow home before December 31, 2025, and take advantage of rates as low as 2.99% through Sabal Mortgage.* It's our gift to you! *See a New Home Specialist for details!
Sales Office
| Monday |
1:00 PM - 5:00 PM
|
| Tuesday - Wednesday |
11:00 AM - 5:00 PM
|
| Thursday - Friday |
Closed
|
| Saturday |
11:00 AM - 5:00 PM
|
| Sunday |
1:00 PM - 5:00 PM
|
Home Details
Home Type
- Single Family
HOA Fees
- $55 Monthly HOA Fees
Parking
- 2 Car Garage
Home Design
- New Construction
Interior Spaces
- 2-Story Property
- Laundry Room
Bedrooms and Bathrooms
- 5 Bedrooms
Community Details
Recreation
- Dog Park
- Trails
Map
Other Move In Ready Homes in Greenhouse
About the Builder
- Greenhouse
- 2137 Mountain Run Dr
- 11301 Brooks St
- 3002 Mountain Rd
- 10387 Jordan Dr
- 1629 Main Blvd
- 2011 Farmstead Mill Ct
- 10199 Blue Wing
- Sheppard Mill
- Chickahominy Falls - Aster Meadows
- Village at Virginia Center
- 8051 Laurel Lakes Drive
- Chickahominy Falls - Westwood Gardens
- 9245 Magellan
- 437 Burden Dr
- Retreat at One
- 431 Burden Dr
- 10530 Stony Bluff Dr Unit 106
- 10530 Stony Bluff Dr Unit 101
- 10530 Stony Bluff Dr Unit 104
