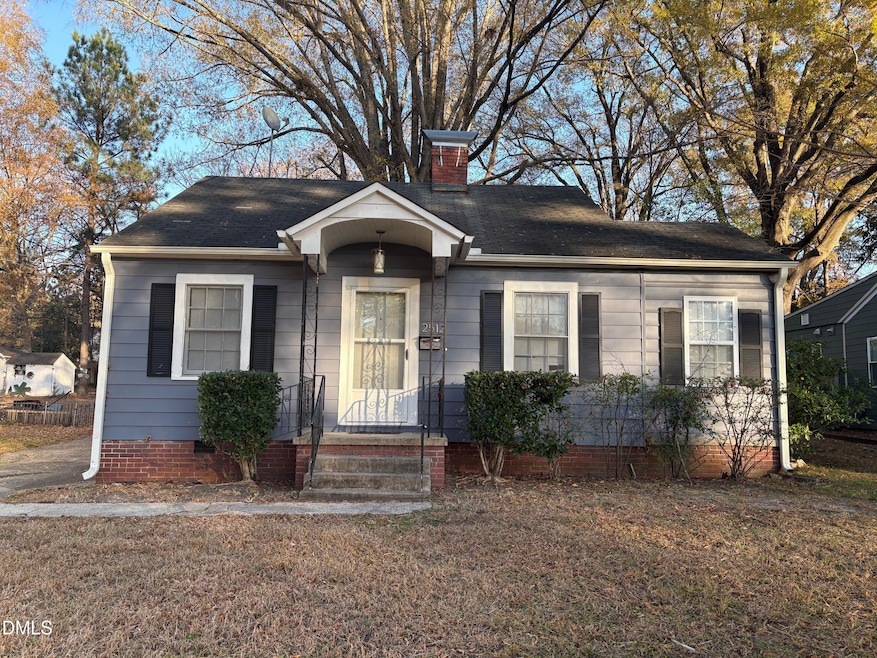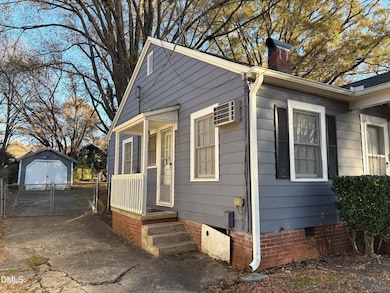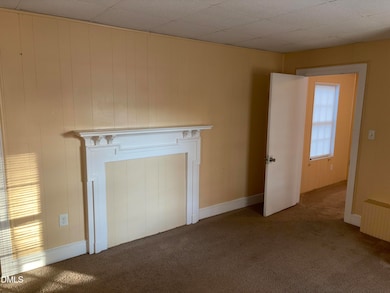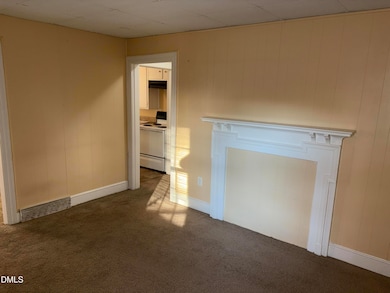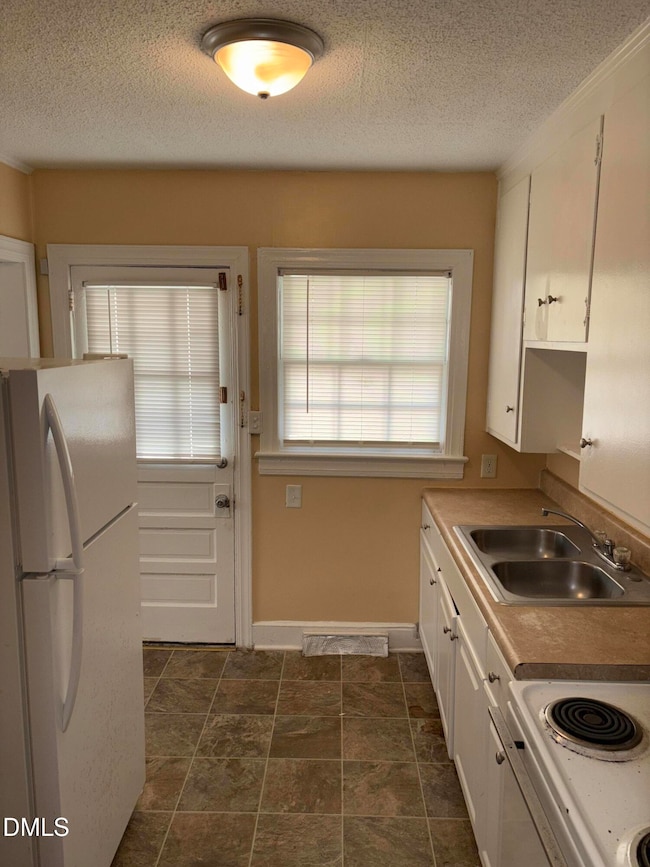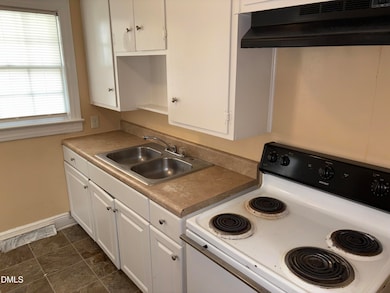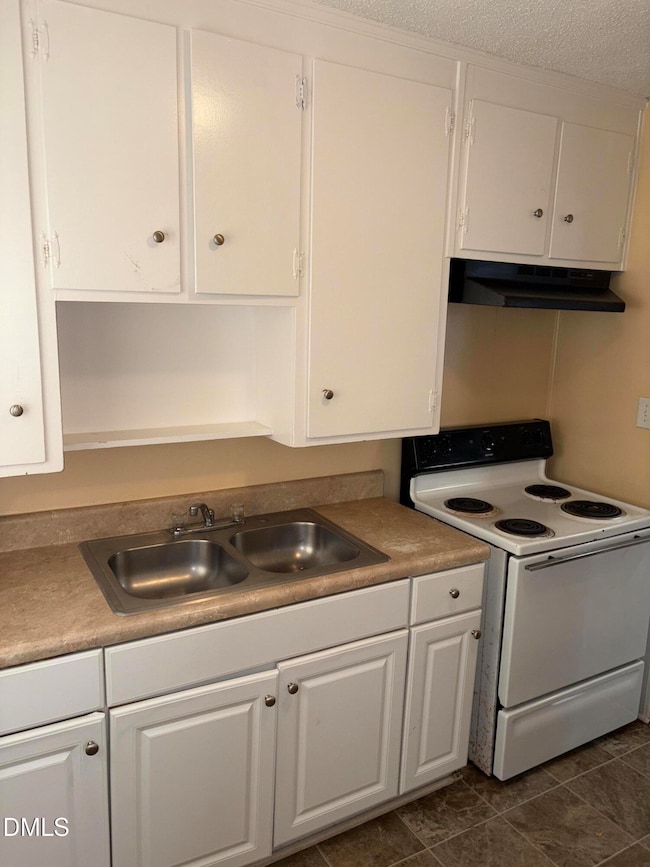2512 Highland Ave Durham, NC 27704
Northgate Park NeighborhoodEstimated payment $1,536/month
Total Views
2,756
3
Beds
1
Bath
930
Sq Ft
$266
Price per Sq Ft
Highlights
- Main Floor Bedroom
- No HOA
- Bathtub with Shower
- Club Boulevard Elementary School Rated 9+
- Cooling System Mounted To A Wall/Window
- Living Room
About This Home
Amazing opportunity! Make this Northgate Park home your own! This charming cottage has a great floor plan and so much potential. The outdoor area includes a huge fenced-in back yard and storage building. Located in a wonderful neighborhood with easy access to parks, restaurants, shopping, Duke, and I-85. Don't miss this one!
Home Details
Home Type
- Single Family
Est. Annual Taxes
- $3,094
Year Built
- Built in 1944
Lot Details
- Back Yard Fenced
Parking
- Private Driveway
Home Design
- Bungalow
- Shingle Roof
- Vinyl Siding
- Lead Paint Disclosure
Interior Spaces
- 930 Sq Ft Home
- 1-Story Property
- Ceiling Fan
- Blinds
- Living Room
- Dining Room
- Crawl Space
- Washer and Electric Dryer Hookup
Kitchen
- Electric Range
- Range Hood
Flooring
- Carpet
- Linoleum
Bedrooms and Bathrooms
- 3 Main Level Bedrooms
- 1 Full Bathroom
- Bathtub with Shower
Outdoor Features
- Outdoor Storage
- Rain Gutters
Schools
- Club Blvd Elementary School
- Brogden Middle School
- Riverside High School
Utilities
- Cooling System Mounted To A Wall/Window
- Baseboard Heating
Community Details
- No Home Owners Association
Listing and Financial Details
- Assessor Parcel Number 0832-27-2181
Map
Create a Home Valuation Report for This Property
The Home Valuation Report is an in-depth analysis detailing your home's value as well as a comparison with similar homes in the area
Home Values in the Area
Average Home Value in this Area
Tax History
| Year | Tax Paid | Tax Assessment Tax Assessment Total Assessment is a certain percentage of the fair market value that is determined by local assessors to be the total taxable value of land and additions on the property. | Land | Improvement |
|---|---|---|---|---|
| 2025 | $3,094 | $312,118 | $178,500 | $133,618 |
| 2024 | $1,706 | $122,325 | $29,800 | $92,525 |
| 2023 | $1,602 | $122,325 | $29,800 | $92,525 |
| 2022 | $1,566 | $122,325 | $29,800 | $92,525 |
| 2021 | $1,558 | $122,325 | $29,800 | $92,525 |
| 2020 | $1,522 | $122,325 | $29,800 | $92,525 |
| 2019 | $1,831 | $147,228 | $29,800 | $117,428 |
| 2018 | $1,275 | $93,974 | $26,820 | $67,154 |
| 2017 | $1,265 | $93,974 | $26,820 | $67,154 |
| 2016 | $1,223 | $93,974 | $26,820 | $67,154 |
| 2015 | $1,052 | $76,001 | $21,851 | $54,150 |
| 2014 | $1,052 | $76,001 | $21,851 | $54,150 |
Source: Public Records
Property History
| Date | Event | Price | List to Sale | Price per Sq Ft |
|---|---|---|---|---|
| 01/02/2026 01/02/26 | Price Changed | $247,000 | -3.9% | $266 / Sq Ft |
| 12/17/2025 12/17/25 | Price Changed | $257,000 | 0.0% | $276 / Sq Ft |
| 12/17/2025 12/17/25 | For Sale | $257,000 | -4.8% | $276 / Sq Ft |
| 12/09/2025 12/09/25 | Pending | -- | -- | -- |
| 12/05/2025 12/05/25 | Price Changed | $270,000 | -5.3% | $290 / Sq Ft |
| 11/20/2025 11/20/25 | For Sale | $285,000 | -- | $306 / Sq Ft |
Source: Doorify MLS
Purchase History
| Date | Type | Sale Price | Title Company |
|---|---|---|---|
| Deed | $90,000 | -- |
Source: Public Records
Source: Doorify MLS
MLS Number: 10134019
APN: 108983
Nearby Homes
- 611 E Lavender Ave
- 2421 Banner St
- 304 E Hammond St
- 415 E Lavender Ave
- 508 E Lavender Ave
- 614 E Ellerbee St
- 517 E Club Blvd
- 312 Greenwood Dr
- 116 Saint Paul St
- 522 E Club Blvd
- 701 E Lavender Ave
- 115 Higbee St
- 602 E Club Blvd
- 703 E Lavender Ave
- 404 Chamberlin Ave Unit B
- 606 E Club Blvd
- 417 W Maynard Ave
- 2506 Dominion St
- 2513 Drexall Ave
- 3011 Shenandoah Ave
- 2603 Shenandoah Ave
- 307 W Delafield Ave
- 105 E Delafield Ave
- 334 Clark St Unit A
- 908 Waring St
- 3523 N Roxboro St
- 3606 Meriwether Dr
- 1001 Ruby St
- 803-811 Demerius St
- 824 Green St
- 703 W Markham Ave
- 3700 Meriwether Dr
- 803 W Markham Ave Unit ID1388429P
- 2506 Kingdom Way
- 405 Edward St
- 1000 N Duke St
- 1306 Leon St
- 1603 Rosetta Dr
- 211 Hargrove St Unit ID1300731P
- 215 Hargrove St
