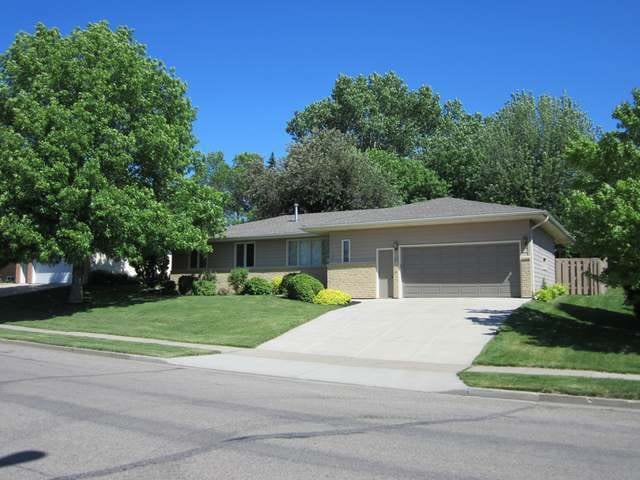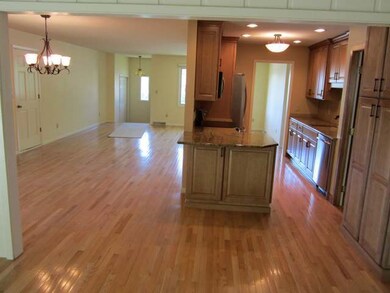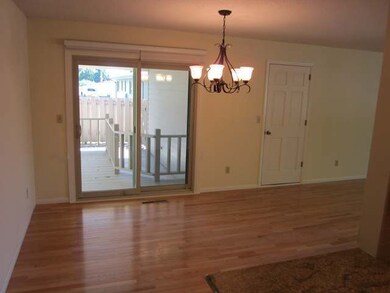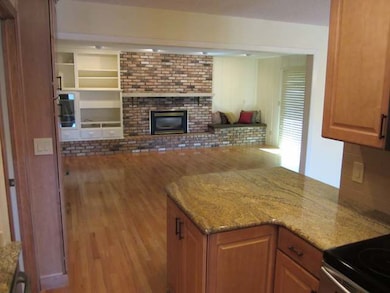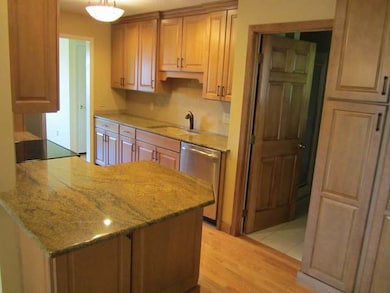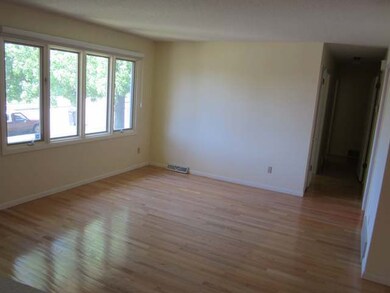
2512 Hillview Ave Bismarck, ND 58501
Hillside NeighborhoodHighlights
- Deck
- Wood Flooring
- 2 Car Attached Garage
- Ranch Style House
- No HOA
- Humidifier
About This Home
As of August 2016You won't find another Ranch Style home like this w/ 1606 Sq Ft on Main floor. REAL WOOD Floors throughout. The second Family Room on Main floor has a beautiful GAS FIREPLACE w/ custom built-in cabinets & storage bench. Kitchen features MAPLE CABINETS with rollout shelves, GRANITE countertops & GRANITE composite sink. STAINLESS STEEL appliances, RECESSED LIGHTING, & TILE BACKSPLASH. Master Bedroom is loaded w/ custom built-in storage cabinets. MAIN FLOOR LAUNDRY & 3/4 bathroom attached to Master Bedroom. 2 other Main Floor Bedrooms & a NEWLY REMODELED FULL Bathroom. Large two-tiered deck & patio area is accessible from both the dining room & the family room. Beautifully landscaped yard has a SPRINKLER SYSTEM & many MATURE TREES. Finished basement has 2 very large non-conforming bedrooms & nice 3/4 bathroom. Basement Family Room features large closets that are partially CEDAR-LINED. Large Mechanical Room has built-in workbench & storage shelves. Realtor/Owner
Last Agent to Sell the Property
Kerry Carpenter
Better Homes and Gardens Real Estate Alliance Group License #1814 Listed on: 06/02/2016

Last Buyer's Agent
LINDSAY AHLGREN
BIANCO REALTY, INC.
Home Details
Home Type
- Single Family
Est. Annual Taxes
- $2,233
Year Built
- Built in 1971
Lot Details
- 10,530 Sq Ft Lot
- Partially Fenced Property
- Rectangular Lot
- Level Lot
- Front Yard Sprinklers
Parking
- 2 Car Attached Garage
- Garage Door Opener
- Driveway
Home Design
- Ranch Style House
- Frame Construction
- Shingle Roof
Interior Spaces
- Ceiling Fan
- Gas Fireplace
- Window Treatments
- Family Room with Fireplace
- Laundry on main level
- Finished Basement
Kitchen
- Range
- Freezer
- Dishwasher
- Disposal
Flooring
- Wood
- Carpet
- Tile
Bedrooms and Bathrooms
- 5 Bedrooms
Outdoor Features
- Deck
Utilities
- Humidifier
- Forced Air Heating and Cooling System
- Heating System Uses Natural Gas
- High Speed Internet
- Phone Available
- Cable TV Available
Community Details
- No Home Owners Association
- Peet's First Subdivision
Listing and Financial Details
- Assessor Parcel Number 01000580003035
Ownership History
Purchase Details
Home Financials for this Owner
Home Financials are based on the most recent Mortgage that was taken out on this home.Purchase Details
Home Financials for this Owner
Home Financials are based on the most recent Mortgage that was taken out on this home.Similar Homes in Bismarck, ND
Home Values in the Area
Average Home Value in this Area
Purchase History
| Date | Type | Sale Price | Title Company |
|---|---|---|---|
| Warranty Deed | $260,000 | North Dakota Guaranty & Titl | |
| Warranty Deed | -- | Quality Title Inc |
Mortgage History
| Date | Status | Loan Amount | Loan Type |
|---|---|---|---|
| Open | $242,950 | VA | |
| Closed | $265,590 | VA |
Property History
| Date | Event | Price | Change | Sq Ft Price |
|---|---|---|---|---|
| 08/19/2016 08/19/16 | Sold | -- | -- | -- |
| 07/07/2016 07/07/16 | Pending | -- | -- | -- |
| 06/02/2016 06/02/16 | For Sale | $260,000 | -13.3% | $104 / Sq Ft |
| 11/14/2014 11/14/14 | Sold | -- | -- | -- |
| 09/15/2014 09/15/14 | Pending | -- | -- | -- |
| 08/15/2014 08/15/14 | For Sale | $300,000 | -- | $120 / Sq Ft |
Tax History Compared to Growth
Tax History
| Year | Tax Paid | Tax Assessment Tax Assessment Total Assessment is a certain percentage of the fair market value that is determined by local assessors to be the total taxable value of land and additions on the property. | Land | Improvement |
|---|---|---|---|---|
| 2024 | $3,563 | $167,150 | $28,000 | $139,150 |
| 2023 | $3,910 | $167,150 | $28,000 | $139,150 |
| 2022 | $3,528 | $162,350 | $28,000 | $134,350 |
| 2021 | $3,673 | $160,600 | $26,000 | $134,600 |
| 2020 | $3,123 | $141,650 | $26,000 | $115,650 |
| 2019 | $2,972 | $139,550 | $0 | $0 |
| 2018 | $2,717 | $139,550 | $26,000 | $113,550 |
| 2017 | $2,641 | $139,550 | $26,000 | $113,550 |
| 2016 | $2,641 | $139,550 | $21,000 | $118,550 |
| 2014 | -- | $111,150 | $0 | $0 |
Agents Affiliated with this Home
-
K
Seller's Agent in 2016
Kerry Carpenter
Better Homes and Gardens Real Estate Alliance Group
-
L
Buyer's Agent in 2016
LINDSAY AHLGREN
BIANCO REALTY, INC.
-
Kristin Schlosser-Eisenzimmer

Seller's Agent in 2014
Kristin Schlosser-Eisenzimmer
CENTURY 21 Morrison Realty
(701) 202-3121
2 Total Sales
Map
Source: Bismarck Mandan Board of REALTORS®
MLS Number: 3330735
APN: 0580-003-035
- 1920 N 26th St
- 1313 N 26th St
- 1325 Crestview Ln
- 1548 Morning View
- 1335 N 21st St
- 2012 Hanaford Ave
- 719 N 27th St
- 1801 N 26th St
- 700 N 22nd St
- 617 N 22nd St
- 1707 Valle Moor Place
- 3218/3220 Eastside Place
- 2516 A Ave E
- 1909 E Divide Ave
- 938 Columbine Ln
- 1818 E Ave d E
- 935 N 33rd St
- 1814 E D Ave
- 1115/1117 Socorro Place
- 1220 N 17th St
