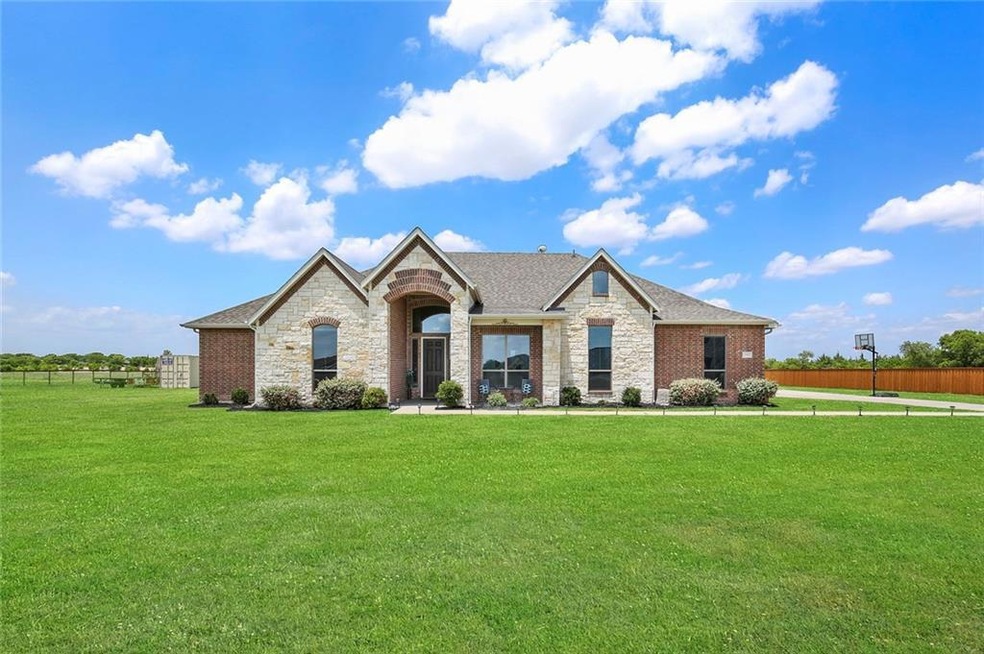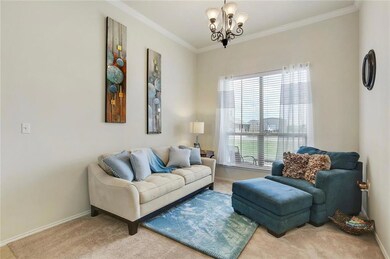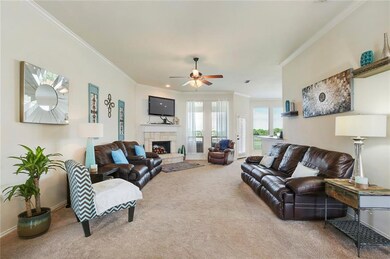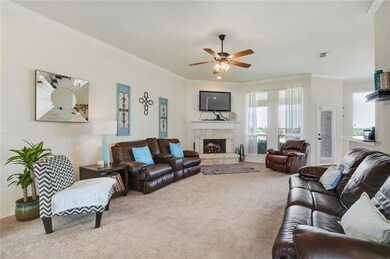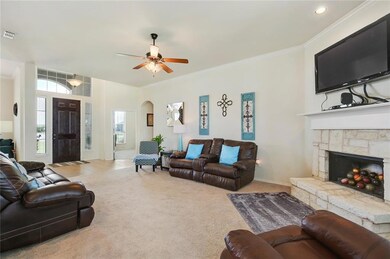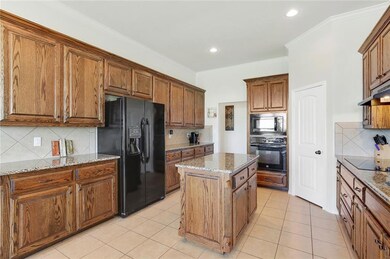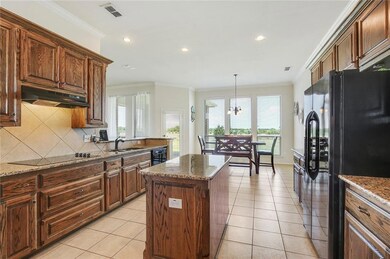
2512 Isabella Way Royse City, TX 75189
Highlights
- Traditional Architecture
- 3 Car Attached Garage
- Home Security System
- Covered patio or porch
- Interior Lot
- Energy-Efficient Appliances
About This Home
As of July 2025Beautiful home with brick and stone exterior. Versatile floor plan with formal dining and study with French doors off entry. Kitchen offers granite countertops, center island, plenty of cabinet and counter space, and overlooks spacious family room with stone fireplace. Secluded master suite features dual sinks, jetted soaking tub, a large walk-through shower, and huge walk-in closet. Additional amenities include crown molding through main living areas, decorative lighting, dual sinks in secondary bath, and laundry room with sink. Relax beneath the covered patio overlooking the open fields. Come make this house your home!
Last Agent to Sell the Property
Keller Williams Rockwall License #0426347 Listed on: 06/27/2018

Last Buyer's Agent
Amber Newell
Results Property Group, LLC License #0662542
Home Details
Home Type
- Single Family
Est. Annual Taxes
- $2,403
Year Built
- Built in 2014
Lot Details
- 1.03 Acre Lot
- Landscaped
- Interior Lot
- Sprinkler System
Parking
- 3 Car Attached Garage
- Side Facing Garage
Home Design
- Traditional Architecture
- Brick Exterior Construction
- Slab Foundation
- Composition Roof
- Stone Siding
Interior Spaces
- 2,430 Sq Ft Home
- 1-Story Property
- Ceiling Fan
- Decorative Lighting
- Wood Burning Fireplace
- Stone Fireplace
Kitchen
- Electric Oven
- Electric Cooktop
- <<microwave>>
- Plumbed For Ice Maker
- Dishwasher
- Disposal
Flooring
- Carpet
- Ceramic Tile
Bedrooms and Bathrooms
- 3 Bedrooms
- 2 Full Bathrooms
Laundry
- Full Size Washer or Dryer
- Washer and Electric Dryer Hookup
Home Security
- Home Security System
- Carbon Monoxide Detectors
- Fire and Smoke Detector
Eco-Friendly Details
- Energy-Efficient Appliances
- Energy-Efficient Thermostat
Outdoor Features
- Covered patio or porch
- Rain Gutters
Schools
- Phyliss Nesmith Elementary School
- Community Middle School
- Community High School
Utilities
- Forced Air Zoned Heating and Cooling System
- Vented Exhaust Fan
- Gas Water Heater
- Aerobic Septic System
- High Speed Internet
- Cable TV Available
Community Details
- Kingsgate County Estates Subdivision
Listing and Financial Details
- Legal Lot and Block 4 / B
- Assessor Parcel Number R953900B00401
Ownership History
Purchase Details
Purchase Details
Home Financials for this Owner
Home Financials are based on the most recent Mortgage that was taken out on this home.Purchase Details
Home Financials for this Owner
Home Financials are based on the most recent Mortgage that was taken out on this home.Similar Homes in Royse City, TX
Home Values in the Area
Average Home Value in this Area
Purchase History
| Date | Type | Sale Price | Title Company |
|---|---|---|---|
| Interfamily Deed Transfer | -- | None Available | |
| Vendors Lien | -- | None Available | |
| Vendors Lien | -- | Allegiance |
Mortgage History
| Date | Status | Loan Amount | Loan Type |
|---|---|---|---|
| Open | $284,000 | Credit Line Revolving | |
| Closed | $280,415 | Purchase Money Mortgage | |
| Previous Owner | $260,380 | VA |
Property History
| Date | Event | Price | Change | Sq Ft Price |
|---|---|---|---|---|
| 07/07/2025 07/07/25 | Sold | -- | -- | -- |
| 05/23/2025 05/23/25 | Pending | -- | -- | -- |
| 04/17/2025 04/17/25 | For Sale | $485,000 | +47.0% | $200 / Sq Ft |
| 08/16/2018 08/16/18 | Sold | -- | -- | -- |
| 07/23/2018 07/23/18 | Pending | -- | -- | -- |
| 06/27/2018 06/27/18 | For Sale | $329,900 | -- | $136 / Sq Ft |
Tax History Compared to Growth
Tax History
| Year | Tax Paid | Tax Assessment Tax Assessment Total Assessment is a certain percentage of the fair market value that is determined by local assessors to be the total taxable value of land and additions on the property. | Land | Improvement |
|---|---|---|---|---|
| 2023 | $2,403 | $189,035 | $45,000 | $169,420 |
| 2022 | $2,881 | $171,850 | $45,000 | $155,452 |
| 2021 | $2,671 | $156,227 | $37,500 | $118,727 |
| 2020 | $2,914 | $159,710 | $37,500 | $122,210 |
| 2019 | $6,255 | $323,768 | $75,000 | $248,768 |
| 2018 | $5,369 | $282,996 | $75,000 | $207,996 |
| 2017 | $5,089 | $268,235 | $68,000 | $200,235 |
| 2016 | $4,871 | $254,437 | $60,000 | $194,437 |
| 2015 | $383 | $170,068 | $35,000 | $135,068 |
Agents Affiliated with this Home
-
Patty Turner

Seller's Agent in 2025
Patty Turner
Keller Williams Rockwall
(972) 571-1641
805 Total Sales
-
Jana Bloxom

Buyer's Agent in 2025
Jana Bloxom
TDRealty
(817) 480-2461
38 Total Sales
-
A
Buyer's Agent in 2018
Amber Newell
Results Property Group, LLC
Map
Source: North Texas Real Estate Information Systems (NTREIS)
MLS Number: 13877627
APN: R-9539-00B-0040-1
- 18867 County Road 1090
- 20245 Fm 2755
- Lot 8 County Road 590
- TBD County Road 590
- 11545 County Road 586
- TBD County Road 800
- 9755 County Road 800
- TBD Cr- 590 Lot 3
- TBD Cr-1089
- 1017 County Road 979
- 620 S Fm 1138
- Lot 6 Cr-590
- Lot 7 Cr-590
- Lot 8 Cr-590
- TBD Fm 1777
- Lot 10 Cr-590
- Lot 12 Cr-590
- 11004 County Road 587
- 1101 Northwood Ln
- 1701 Fair Oaks Ln
