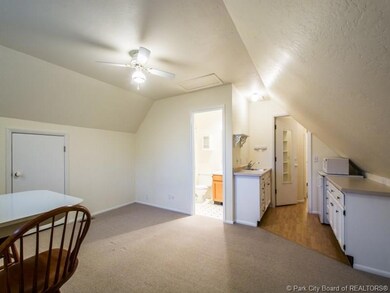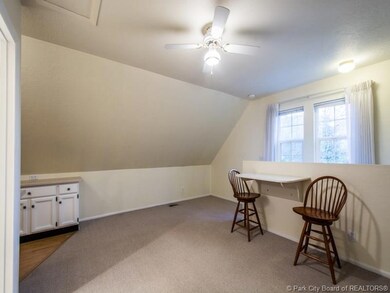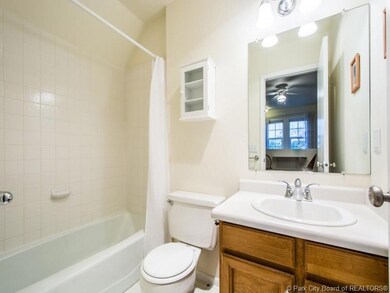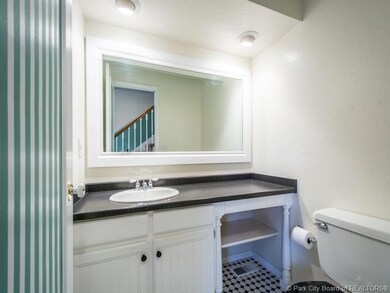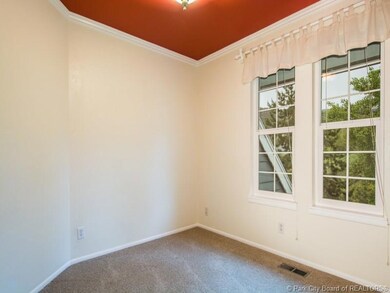
2512 Lily Langtree Ct Park City, UT 84060
Estimated Value: $1,908,000 - $2,495,409
Highlights
- Views of Ski Resort
- 0.23 Acre Lot
- Secluded Lot
- McPolin Elementary School Rated A
- Deck
- Victorian Architecture
About This Home
As of July 2015Unbeatable LOCATION! This 4 bedroom 3.5 bath is ready for you to put your finishing touches on it. Attached, oversized, two car heated garage and bonus potting shed provides ample storage for all your toys. The fourth bedroom serves as an in law apartment with a separate entrance. Dont miss out on this RARE opportunity to own a home in one of Park City's best locations! All information including square footage is provided as a courtesy only; buyer to verify all information to their own satisfaction.
Last Listed By
Sheila Hall
BHHS Utah Properties - SV Listed on: 05/22/2015
Home Details
Home Type
- Single Family
Est. Annual Taxes
- $1,843
Year Built
- Built in 1980
Lot Details
- 10,019 Sq Ft Lot
- Cul-De-Sac
- Landscaped
- Secluded Lot
- Level Lot
- Sprinkler System
HOA Fees
- $2 Monthly HOA Fees
Parking
- 2 Car Garage
- Heated Garage
- Garage Door Opener
Property Views
- River
- Ski Resort
- Creek or Stream
- Mountain
Home Design
- Victorian Architecture
- Asphalt Roof
- Aluminum Siding
Interior Spaces
- 1,906 Sq Ft Home
- Ceiling Fan
- 2 Fireplaces
- Wood Burning Fireplace
- Self Contained Fireplace Unit Or Insert
- Gas Fireplace
- Great Room
- Family Room
- Formal Dining Room
- Tile Flooring
- Crawl Space
- Home Security System
Kitchen
- Electric Range
- Dishwasher
- Disposal
Bedrooms and Bathrooms
- 4 Bedrooms
Laundry
- Laundry Room
- Washer
Outdoor Features
- Balcony
- Deck
- Shed
Utilities
- Forced Air Heating System
- Natural Gas Connected
- High Speed Internet
- Phone Available
- Satellite Dish
- Cable TV Available
Listing and Financial Details
- Assessor Parcel Number PR-3-137
Community Details
Overview
- Prospector Park Subdivision
Amenities
- Common Area
Recreation
- Trails
Ownership History
Purchase Details
Home Financials for this Owner
Home Financials are based on the most recent Mortgage that was taken out on this home.Purchase Details
Home Financials for this Owner
Home Financials are based on the most recent Mortgage that was taken out on this home.Similar Homes in Park City, UT
Home Values in the Area
Average Home Value in this Area
Purchase History
| Date | Buyer | Sale Price | Title Company |
|---|---|---|---|
| Garrett Sarah W | -- | Atlas Title Heber City | |
| Garrett Wesley | -- | First American Title |
Mortgage History
| Date | Status | Borrower | Loan Amount |
|---|---|---|---|
| Open | Garrett Sarah W | $50,000 | |
| Open | Garrett Sarah W | $650,200 | |
| Closed | Garrett Sarah W | $641,000 | |
| Closed | Garrett Wesley | -- | |
| Closed | Garrett Wesley | $436,000 | |
| Previous Owner | Weber Stephen R | $131,500 | |
| Previous Owner | Weber Stephen R | $70,000 |
Property History
| Date | Event | Price | Change | Sq Ft Price |
|---|---|---|---|---|
| 07/09/2015 07/09/15 | Sold | -- | -- | -- |
| 06/06/2015 06/06/15 | Pending | -- | -- | -- |
| 05/22/2015 05/22/15 | For Sale | $800,000 | -- | $420 / Sq Ft |
Tax History Compared to Growth
Tax History
| Year | Tax Paid | Tax Assessment Tax Assessment Total Assessment is a certain percentage of the fair market value that is determined by local assessors to be the total taxable value of land and additions on the property. | Land | Improvement |
|---|---|---|---|---|
| 2023 | $6,717 | $1,191,454 | $330,000 | $861,454 |
| 2022 | $5,524 | $838,591 | $192,500 | $646,091 |
| 2021 | $4,162 | $546,227 | $115,500 | $430,727 |
| 2020 | $4,201 | $519,307 | $115,500 | $403,807 |
| 2019 | $4,053 | $492,386 | $115,500 | $376,886 |
| 2018 | $3,389 | $411,625 | $115,500 | $296,125 |
| 2017 | $3,219 | $411,625 | $115,500 | $296,125 |
| 2016 | $2,942 | $366,182 | $115,500 | $250,682 |
| 2015 | $1,744 | $205,602 | $0 | $0 |
| 2013 | $1,805 | $198,489 | $0 | $0 |
Agents Affiliated with this Home
-
S
Seller's Agent in 2015
Sheila Hall
BHHS Utah Properties - SV
-
A
Seller Co-Listing Agent in 2015
Alexander Prugh
BHHS Utah Properties - SV
-
A
Buyer's Agent in 2015
Amy Courage Lineen
BHHS Utah Properties - SV
-
Annie Pearson
A
Buyer Co-Listing Agent in 2015
Annie Pearson
BHHS Utah Properties - SV
(435) 901-2579
23 in this area
62 Total Sales
Map
Source: Park City Board of REALTORS®
MLS Number: 11502030
APN: PR-3-137
- 2060 Paddington Dr Unit 3
- 2060 Paddington Dr
- 2550 Geronimo Ct
- 2042 Paddington Dr
- 2325 Sidewinder Dr Unit 821
- 2660 Butch Cassidy Ct
- 2305 Sidewinder Dr Unit 927
- 2305 Sidewinder Dr Unit 906
- 2285 Sidewinder Dr Unit 702
- 2285 Sidewinder Dr Unit 738
- 2255 Sidewinder Dr Unit 627
- 2255 Sidewinder Dr Unit 621
- 2235 Sidewinder Dr Unit 423
- 2375 Doc Holiday Dr
- 9 Victoria Cir
- 9 Victoria Cir Unit 51
- 2015 Prospector Ave Unit 104
- 2015 Prospector Ave Unit 106
- 1940 Prospector Ave Unit 420
- 2512 Lily Langtree Ct
- 2492 Lily Langtree Ct
- 2532 Annie Oakley Dr
- 2552 Annie Oakley Dr
- 2472 Lily Langtree Ct
- 2472 Lily Langtry Ct
- 2459 Geronimo Ct
- 2522 Annie Oakley Dr
- 2452 Lily Langtry Ct
- 2452 Lily Langtree Ct
- 2584 Annie Oakley Dr
- 2528 Geronimo Ct
- 2525 Annie Oakley Dr
- 2502 Annie Oakley Dr
- 2451 Lily Langtree Ct
- 2442 Lily Langtree Ct
- 2442 Lily Langtry Ct
- 2604 Annie Oakley Dr
- 0 Paddington Dr
- 1984 Paddington Dr

