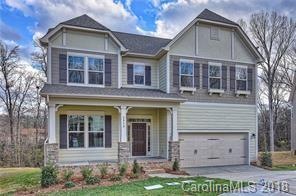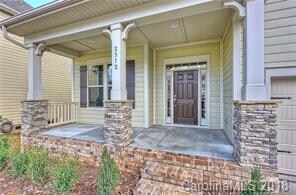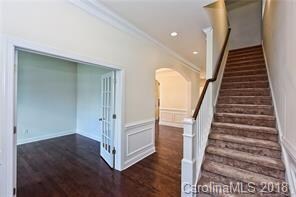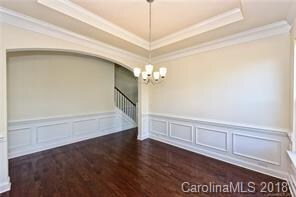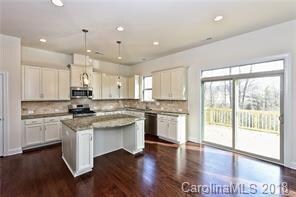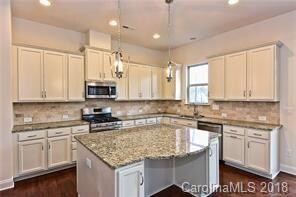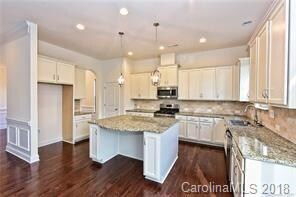
2512 Logan Caroline Ln Monroe, NC 28110
Highlights
- Clubhouse
- Arts and Crafts Architecture
- Community Pool
- Piedmont Middle School Rated A-
- Engineered Wood Flooring
- Walk-In Closet
About This Home
As of November 2021Craftsman beauty with stone accents< Formal dining with arched entry and hardwoods. Study with French doors. Open kitchen-great room concept. Kitchen has 42" linen finished cabinets, granite counters, stainless steel appliances, gas range, hardwood floors, and center island.. 5th bedroom on main floor with private bath. Bonus room upstairs, 2 car garage with remote, cul de sac build site, crawl space, and rear deck.
Home Details
Home Type
- Single Family
Year Built
- Built in 2016
HOA Fees
- $55 Monthly HOA Fees
Parking
- 2
Home Design
- Arts and Crafts Architecture
Flooring
- Engineered Wood
- Tile
Bedrooms and Bathrooms
- Walk-In Closet
- 3 Full Bathrooms
- Garden Bath
Attic
- Pull Down Stairs to Attic
Additional Features
- Kitchen Island
- Crawl Space
Listing and Financial Details
- Assessor Parcel Number 09-298-377
Community Details
Overview
- Community Assoc Management Association
Amenities
- Clubhouse
Recreation
- Community Pool
Ownership History
Purchase Details
Home Financials for this Owner
Home Financials are based on the most recent Mortgage that was taken out on this home.Purchase Details
Purchase Details
Home Financials for this Owner
Home Financials are based on the most recent Mortgage that was taken out on this home.Purchase Details
Home Financials for this Owner
Home Financials are based on the most recent Mortgage that was taken out on this home.Purchase Details
Similar Homes in Monroe, NC
Home Values in the Area
Average Home Value in this Area
Purchase History
| Date | Type | Sale Price | Title Company |
|---|---|---|---|
| Warranty Deed | $445,000 | Osn Chicago Title Ins Co | |
| Warranty Deed | $417,000 | Chicago Title Insurance Co | |
| Warranty Deed | $315,000 | Chicago Title | |
| Special Warranty Deed | $290,000 | None Available | |
| Warranty Deed | $264,500 | None Available |
Mortgage History
| Date | Status | Loan Amount | Loan Type |
|---|---|---|---|
| Open | $344,000 | New Conventional | |
| Previous Owner | $302,728 | VA | |
| Previous Owner | $315,000 | VA | |
| Previous Owner | $8,542 | Unknown |
Property History
| Date | Event | Price | Change | Sq Ft Price |
|---|---|---|---|---|
| 11/15/2021 11/15/21 | Sold | $445,000 | -1.1% | $140 / Sq Ft |
| 10/20/2021 10/20/21 | Pending | -- | -- | -- |
| 10/07/2021 10/07/21 | For Sale | $450,000 | +42.9% | $142 / Sq Ft |
| 08/21/2018 08/21/18 | Sold | $315,000 | -1.5% | $101 / Sq Ft |
| 07/18/2018 07/18/18 | Pending | -- | -- | -- |
| 07/08/2018 07/08/18 | Price Changed | $319,900 | -1.5% | $103 / Sq Ft |
| 06/09/2018 06/09/18 | For Sale | $324,900 | -- | $105 / Sq Ft |
Tax History Compared to Growth
Tax History
| Year | Tax Paid | Tax Assessment Tax Assessment Total Assessment is a certain percentage of the fair market value that is determined by local assessors to be the total taxable value of land and additions on the property. | Land | Improvement |
|---|---|---|---|---|
| 2024 | $3,671 | $336,600 | $55,000 | $281,600 |
| 2023 | $3,671 | $336,600 | $55,000 | $281,600 |
| 2022 | $3,671 | $336,600 | $55,000 | $281,600 |
| 2021 | $3,671 | $336,600 | $55,000 | $281,600 |
| 2020 | $3,410 | $253,100 | $34,000 | $219,100 |
| 2019 | $3,410 | $253,100 | $34,000 | $219,100 |
| 2018 | $1,560 | $253,100 | $34,000 | $219,100 |
| 2017 | $3,461 | $253,100 | $34,000 | $219,100 |
| 2016 | $261 | $34,000 | $34,000 | $0 |
| 2015 | -- | $34,000 | $34,000 | $0 |
Agents Affiliated with this Home
-
Verria Hairston
V
Seller's Agent in 2021
Verria Hairston
Opendoor Brokerage LLC
-
M
Buyer's Agent in 2021
Michelle Battaglia
United Real Estate-Queen City
-
Pat Gordon

Seller's Agent in 2018
Pat Gordon
ProStead Realty
(704) 651-3491
13 Total Sales
-
Todd Bluemke
T
Buyer's Agent in 2018
Todd Bluemke
Fathom Realty NC LLC
(704) 577-1793
33 Total Sales
Map
Source: Canopy MLS (Canopy Realtor® Association)
MLS Number: CAR3399530
APN: 09-298-377
- 2524 Logan Caroline Ln
- 2714 Woodlands Creek Dr
- 3017 Woodlands Creek Dr
- 2822 Woodlands Creek Dr
- 3005 Woodlands Creek Dr
- 2902 Woodlands Creek Dr
- 3016 Woodlands Creek Dr
- 3204 Leah Elizabeth Ln
- 2339 Granville Place Unit A
- 3234 Leah Elizabeth Ln
- 2504 Countryside Ln
- Appalachian Plan at Blair Place
- Prescott Plan at Blair Place
- Lassen Plan at Blair Place
- Henderson Plan at Blair Place
- Eldorado Plan at Blair Place
- 2513 Mabel Ln
- 2005 Overhill Dr
- 2517 Mabel Ln
- 2512 Mabel Ln
