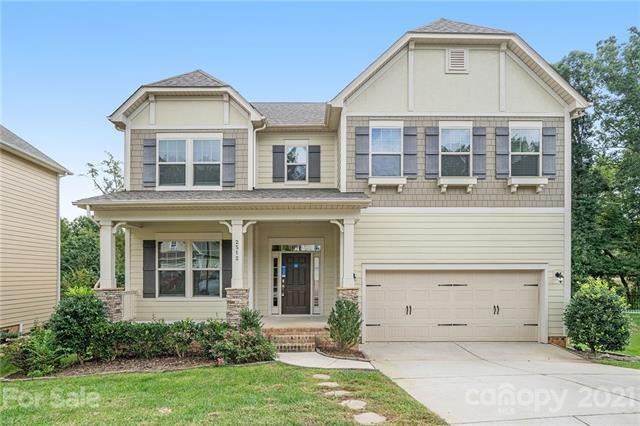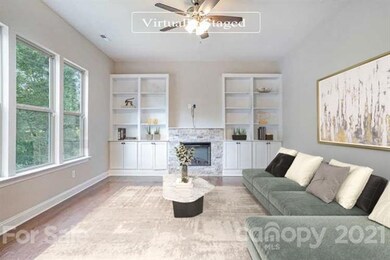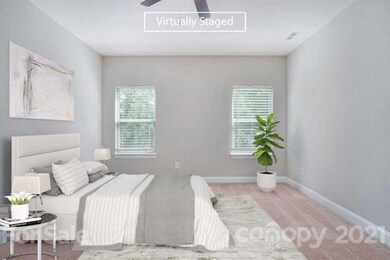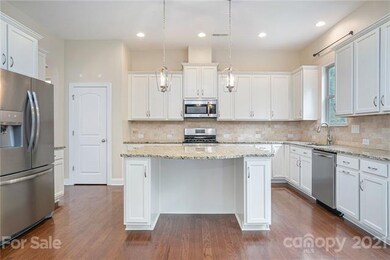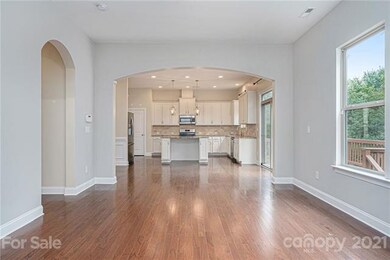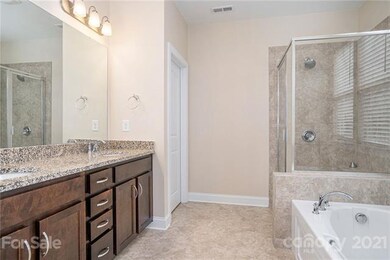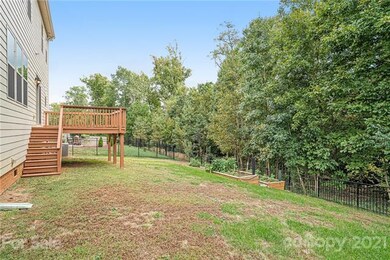
2512 Logan Caroline Ln Monroe, NC 28110
Highlights
- Wood Flooring
- Fireplace
- Attached Garage
- Piedmont Middle School Rated A-
About This Home
As of November 2021Built in 2016, this Monroe two-story cul-de-sac home offers granite countertops, and a two-car garage.
Last Agent to Sell the Property
Opendoor Brokerage LLC License #309654 Listed on: 10/07/2021
Last Buyer's Agent
Michelle Battaglia
United Real Estate-Queen City License #324834
Home Details
Home Type
- Single Family
Year Built
- Built in 2016
HOA Fees
- $55 Monthly HOA Fees
Parking
- Attached Garage
Interior Spaces
- 3 Full Bathrooms
- Fireplace
- Wood Flooring
- Crawl Space
Community Details
- Community Association Management, Limited Association, Phone Number (704) 412-7457
Listing and Financial Details
- Assessor Parcel Number 09-298-377
Ownership History
Purchase Details
Home Financials for this Owner
Home Financials are based on the most recent Mortgage that was taken out on this home.Purchase Details
Purchase Details
Home Financials for this Owner
Home Financials are based on the most recent Mortgage that was taken out on this home.Purchase Details
Home Financials for this Owner
Home Financials are based on the most recent Mortgage that was taken out on this home.Purchase Details
Similar Homes in Monroe, NC
Home Values in the Area
Average Home Value in this Area
Purchase History
| Date | Type | Sale Price | Title Company |
|---|---|---|---|
| Warranty Deed | $445,000 | Osn Chicago Title Ins Co | |
| Warranty Deed | $417,000 | Chicago Title Insurance Co | |
| Warranty Deed | $315,000 | Chicago Title | |
| Special Warranty Deed | $290,000 | None Available | |
| Warranty Deed | $264,500 | None Available |
Mortgage History
| Date | Status | Loan Amount | Loan Type |
|---|---|---|---|
| Open | $344,000 | New Conventional | |
| Previous Owner | $302,728 | VA | |
| Previous Owner | $315,000 | VA | |
| Previous Owner | $8,542 | Unknown |
Property History
| Date | Event | Price | Change | Sq Ft Price |
|---|---|---|---|---|
| 11/15/2021 11/15/21 | Sold | $445,000 | -1.1% | $140 / Sq Ft |
| 10/20/2021 10/20/21 | Pending | -- | -- | -- |
| 10/07/2021 10/07/21 | For Sale | $450,000 | +42.9% | $142 / Sq Ft |
| 08/21/2018 08/21/18 | Sold | $315,000 | -1.5% | $101 / Sq Ft |
| 07/18/2018 07/18/18 | Pending | -- | -- | -- |
| 07/08/2018 07/08/18 | Price Changed | $319,900 | -1.5% | $103 / Sq Ft |
| 06/09/2018 06/09/18 | For Sale | $324,900 | -- | $105 / Sq Ft |
Tax History Compared to Growth
Tax History
| Year | Tax Paid | Tax Assessment Tax Assessment Total Assessment is a certain percentage of the fair market value that is determined by local assessors to be the total taxable value of land and additions on the property. | Land | Improvement |
|---|---|---|---|---|
| 2024 | $3,671 | $336,600 | $55,000 | $281,600 |
| 2023 | $3,671 | $336,600 | $55,000 | $281,600 |
| 2022 | $3,671 | $336,600 | $55,000 | $281,600 |
| 2021 | $3,671 | $336,600 | $55,000 | $281,600 |
| 2020 | $3,410 | $253,100 | $34,000 | $219,100 |
| 2019 | $3,410 | $253,100 | $34,000 | $219,100 |
| 2018 | $1,560 | $253,100 | $34,000 | $219,100 |
| 2017 | $3,461 | $253,100 | $34,000 | $219,100 |
| 2016 | $261 | $34,000 | $34,000 | $0 |
| 2015 | -- | $34,000 | $34,000 | $0 |
Agents Affiliated with this Home
-
Verria Hairston
V
Seller's Agent in 2021
Verria Hairston
Opendoor Brokerage LLC
-
M
Buyer's Agent in 2021
Michelle Battaglia
United Real Estate-Queen City
-
Pat Gordon

Seller's Agent in 2018
Pat Gordon
ProStead Realty
(704) 651-3491
13 Total Sales
-
Todd Bluemke
T
Buyer's Agent in 2018
Todd Bluemke
Fathom Realty NC LLC
(704) 577-1793
32 Total Sales
Map
Source: Canopy MLS (Canopy Realtor® Association)
MLS Number: CAR3794138
APN: 09-298-377
- 2714 Woodlands Creek Dr
- 3332 Katherine Taylor Ct
- 2816 Woodlands Creek Dr
- 3017 Woodlands Creek Dr
- 2822 Woodlands Creek Dr
- 2902 Woodlands Creek Dr
- 3204 Leah Elizabeth Ln
- 2327 Granville Place Unit B
- 2323 Granville Place Unit A
- 2504 Countryside Ln
- 2005 Overhill Dr
- 2517 Mabel Ln
- 2512 Mabel Ln
- 2522 Mabel Ln
- 2526 Mabel Ln
- 3005 Monterrey Ln
- 2529 Mabel Ln
- 2533 Mabel Ln
- 2541 Mabel Ln
- 0 Myers Rd
