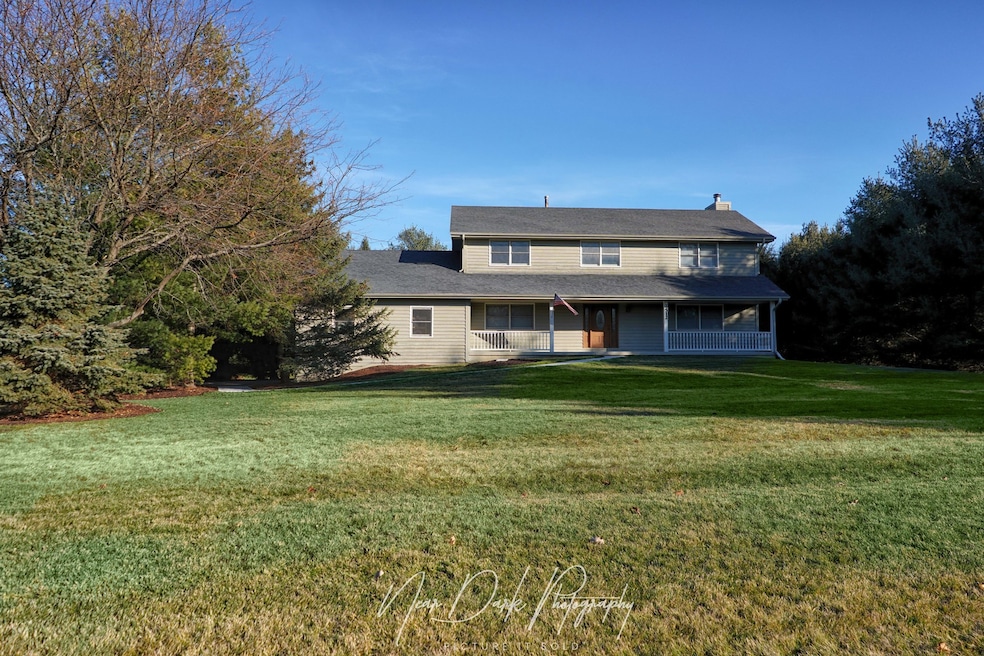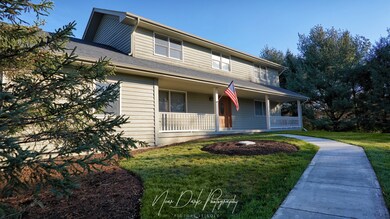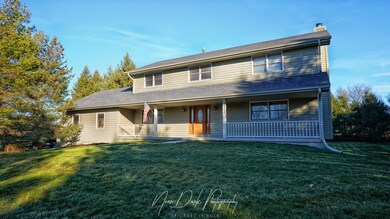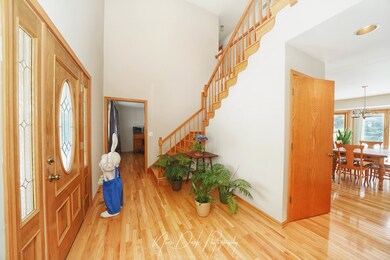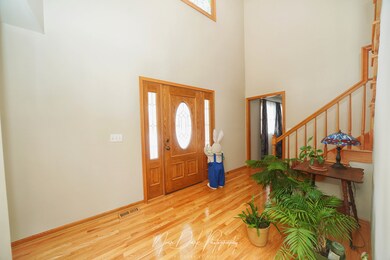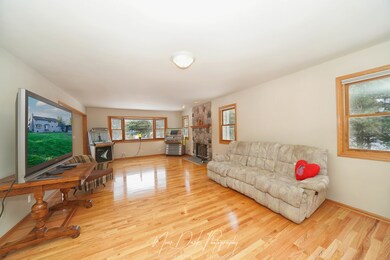
2512 Mustang Trail Woodstock, IL 60098
Hebron-Aldon NeighborhoodEstimated Value: $500,394 - $522,000
Highlights
- Sauna
- 1.37 Acre Lot
- Vaulted Ceiling
- Woodstock North High School Rated A-
- Recreation Room
- Traditional Architecture
About This Home
As of April 2024MULTIPLE OFFERS! IMPROVED PRICE! PRISTINE, LIGHT & AIRY is one way to describe this large, Potentially Multi-generational 3200 Sq Ft. Family home! Located on a 1.37 Acre corner lot. Walk up to the home with a full charming covered porch! Imagine a couple of rocking chairs or a glider there while you watch all the fun in the front yard while sipping Iced tea!You walk into the home & are greeted by gleaming oak floors, the soaring ceiling of the foyer that opens up to both the Den & the Living room. Turn right to the Living room that is ENORMOUS & boasts both a Stone fireplace (AS-IS) AND a bay Window overlooking the back yard. Slight turn to the left & you enter the expansive & open Kitchen/Eating Area. Again - the windows! So light! Kitchen features upgraded appliances & a center Island that has built-in spice racks as well as storage for pots & pans! The entire main level sports the gleaming natural red oak floors. They aren't brand new nor recently refinished- seriously! They are just that well taken care of as the rest of the home is! The original owners have used what could be the Dining Room as a Den/Office off the kitchen. Walk past that to the long & very functional Laundry room. Take a peek at the 13.5 Foot Garage with 2 doors to accommodate a Car lift (or 2) if needed or expand the exterior to put in a taller vehicle (motorhome/boat?). Each stall is approximately 8ft High x 9 Ft wide as it is. UP TO THE Primary bedroom suite which is located at the east end of the home on the second level. It boasts a Luxury private bath with a whirlpool tub, double sink vanity & a separate shower/commode. A Lengthy walk-in closet(12 ft long!) can easily be customized. This bedroom is large enough to dwarf a Cali King bed! MOVING ON...the shared bath is conveniently located at the top of the stairs - even Peter Rabbit is fond of the single sink with the extended make-up area. 3 Very generous Guest bedrooms with wall closets complete the Second Floor as well as a nice linen closet. Lower Level: THIS is the perfect "In-Law" apartment for those who have a relative/friend that needs a place of their own without actually BEING on their own. It features the Workout Room/Rec Room at the bottom of the gorgeous oak stairs. Enough room for 3 work out machines AND a 3 person Sauna! (Sauna & Equipment not included in sale but negotiable for purchase) Moving through the Rec Room - you enter the 2nd Kitchen to your left or the Bedroom & Bath to your right. This is not a dingy & dark basement! Bright & plenty of windows yet with privacy for loved ones. The kitchen is a very functional & FULL galley style kitchen with a Fridge & Stove!Large Dining Area/Living Area Combo is plenty of room for the both a dining set & couch/tv area. The yard is 1.37 Acres of Naturally fenced yard - towering conifers to provide a border & privacy! It also boasts a very large shed! The driveway is Gravel - but it has never been an issue for the sellers in 29 years. THIS HOME IS TRULY MOVE IN READY! Hurry! She won't last long at this Price! 3D Matterport Tour is uploaded & Floorplans in Additional Info. BUYERS FINANCING FELL APART - PASSED INSPECTION! FYI - A Pole Building can be built on property - it must line up with house (back of lot by tree line - but even with Garage/shed would work- contact the township) Septic is in Front of Home.
Last Agent to Sell the Property
Keller Williams North Shore West License #475154585 Listed on: 03/21/2024

Home Details
Home Type
- Single Family
Est. Annual Taxes
- $9,671
Year Built
- Built in 1994
Lot Details
- 1.37 Acre Lot
- Lot Dimensions are 279x333x147x248
- Paved or Partially Paved Lot
Parking
- 3 Car Attached Garage
- 4 Open Parking Spaces
- Garage ceiling height seven feet or more
- Garage Transmitter
- Garage Door Opener
- Gravel Driveway
- Parking Included in Price
Home Design
- Traditional Architecture
- Cedar
Interior Spaces
- 3,300 Sq Ft Home
- 2-Story Property
- Vaulted Ceiling
- Ceiling Fan
- Skylights
- Wood Burning Fireplace
- Entrance Foyer
- Family Room
- Living Room with Fireplace
- Combination Kitchen and Dining Room
- Den
- Recreation Room
- Sauna
- Unfinished Attic
- Carbon Monoxide Detectors
Kitchen
- Breakfast Bar
- Microwave
- Dishwasher
- Stainless Steel Appliances
- Trash Compactor
Flooring
- Wood
- Partially Carpeted
- Laminate
Bedrooms and Bathrooms
- 5 Bedrooms
- 5 Potential Bedrooms
- Walk-In Closet
- In-Law or Guest Suite
- Dual Sinks
- Whirlpool Bathtub
- Separate Shower
Laundry
- Laundry on main level
- Dryer
- Washer
- Sink Near Laundry
Finished Basement
- English Basement
- Basement Fills Entire Space Under The House
- Sump Pump
- Finished Basement Bathroom
Schools
- Greenwood Elementary School
- Northwood Middle School
- Woodstock North High School
Utilities
- Central Air
- Heating System Uses Natural Gas
- 200+ Amp Service
- Well
- Gas Water Heater
- Private or Community Septic Tank
- Cable TV Available
Community Details
- Thoroughbred Estates Subdivision, Custom Floorplan
Listing and Financial Details
- Homeowner Tax Exemptions
Ownership History
Purchase Details
Home Financials for this Owner
Home Financials are based on the most recent Mortgage that was taken out on this home.Purchase Details
Home Financials for this Owner
Home Financials are based on the most recent Mortgage that was taken out on this home.Similar Homes in Woodstock, IL
Home Values in the Area
Average Home Value in this Area
Purchase History
| Date | Buyer | Sale Price | Title Company |
|---|---|---|---|
| Bruhn Patrick | $485,000 | None Listed On Document | |
| Stahlecker James A | $49,500 | Chicago Title |
Mortgage History
| Date | Status | Borrower | Loan Amount |
|---|---|---|---|
| Open | Bruhn Patrick | $501,005 | |
| Previous Owner | Stahlecker James A | $272,700 | |
| Previous Owner | Stahlecker James A | $281,250 | |
| Previous Owner | Stahlecker James A | $58,000 | |
| Previous Owner | Stahlecker James A | $253,800 | |
| Previous Owner | Stahlecker James A | $80,370 | |
| Previous Owner | Stahlecker James A | $187,000 |
Property History
| Date | Event | Price | Change | Sq Ft Price |
|---|---|---|---|---|
| 04/29/2024 04/29/24 | Sold | $485,000 | +5.5% | $147 / Sq Ft |
| 03/21/2024 03/21/24 | For Sale | $459,500 | -- | $139 / Sq Ft |
Tax History Compared to Growth
Tax History
| Year | Tax Paid | Tax Assessment Tax Assessment Total Assessment is a certain percentage of the fair market value that is determined by local assessors to be the total taxable value of land and additions on the property. | Land | Improvement |
|---|---|---|---|---|
| 2023 | $10,071 | $128,263 | $28,958 | $99,305 |
| 2022 | $9,671 | $115,251 | $26,020 | $89,231 |
| 2021 | $9,281 | $107,230 | $24,209 | $83,021 |
| 2020 | $9,006 | $101,668 | $22,953 | $78,715 |
| 2019 | $8,637 | $95,724 | $21,611 | $74,113 |
| 2018 | $8,306 | $91,576 | $22,295 | $69,281 |
| 2017 | $8,159 | $85,946 | $20,924 | $65,022 |
| 2016 | $8,237 | $80,685 | $19,643 | $61,042 |
| 2013 | $4,084 | $83,094 | $19,461 | $63,633 |
Agents Affiliated with this Home
-
Cheryl Black

Seller's Agent in 2024
Cheryl Black
Keller Williams North Shore West
(847) 367-6120
2 in this area
89 Total Sales
-
Roger Guzzi

Buyer's Agent in 2024
Roger Guzzi
RE/MAX
(708) 267-5662
1 in this area
40 Total Sales
Map
Source: Midwest Real Estate Data (MRED)
MLS Number: 12010710
APN: 08-22-403-001
- 2409 Mustang Trail
- 10015 Il Route 120
- 9316 Pine Needle Pass
- 9104 Oriole Trail
- 9111 Memory Trail
- 2911 Thompson Rd
- 4005 Crabapple Ln
- 8918 W Sunset Dr
- 8819 Acorn Path
- 0 Greenwood Rd
- 4405 Greenwood Rd
- 12219 Baker Terrace
- 8513 Memory Trail
- 8612 Ramble Rd
- 8508 Illinois 120
- 2608 N Il Route 47
- 627 Schumann St
- 640 Schumann St
- 11405 Banford Rd
- 1817 Yasgur Dr
- 2512 Mustang Trail
- 2506 Mustang Trail
- 10603 Arabian Trail
- 2502 Mustang Trail
- 10519 Arabian Trail
- 2511 Mustang Trail
- 2501 Mustang Trail
- 10604 Arabian Trail
- 2509 Thoroughbred Trail
- 2502 Thoroughbred Trail
- 10520 Arabian Trail Unit 2
- 10513 Arabian Trail
- 2420 Mustang Trail
- 2415 Mustang Trail
- 10514 Arabian Trail
- 2505 Thoroughbred Trail
- 2418 Thoroughbred Trail
- 2414 Mustang Trail
- 10503 Arabian Trail
- 10510 Arabian Trail
