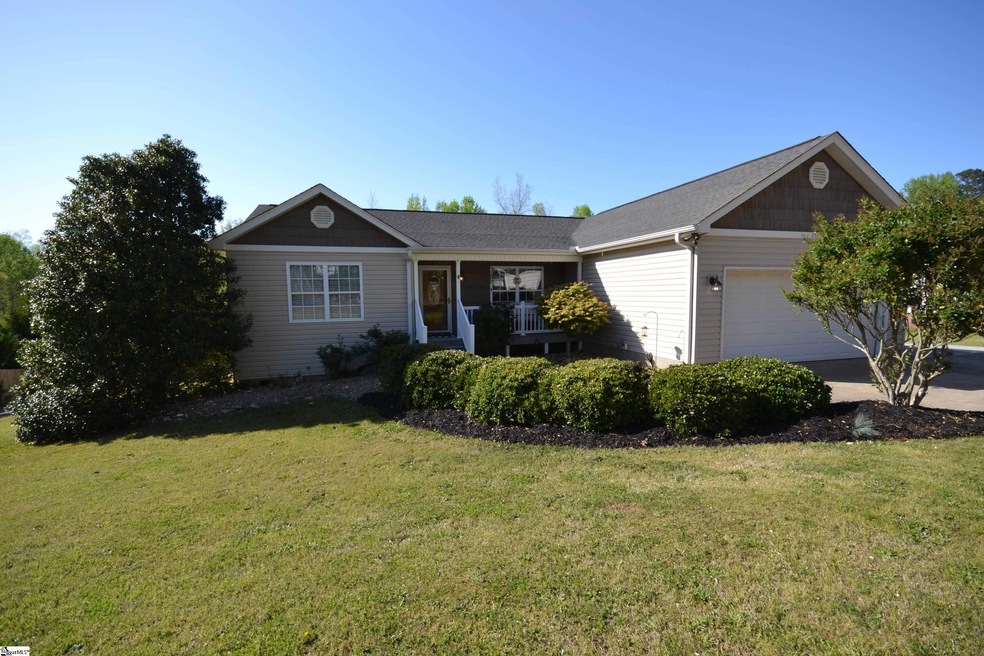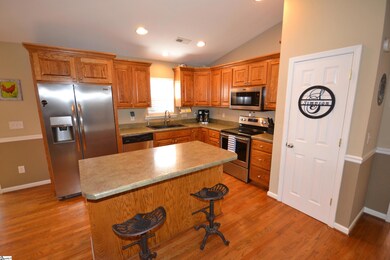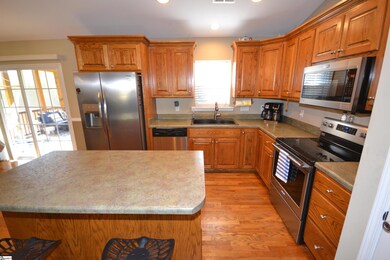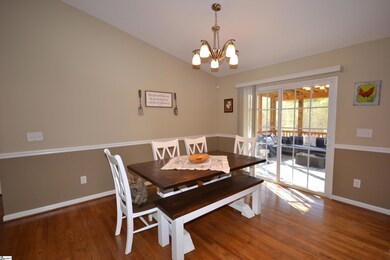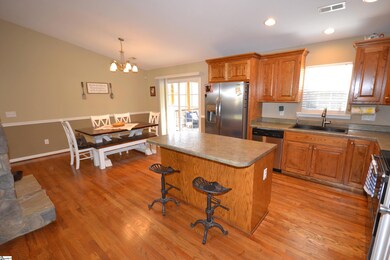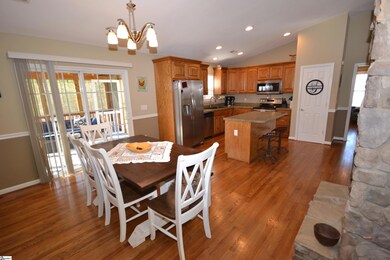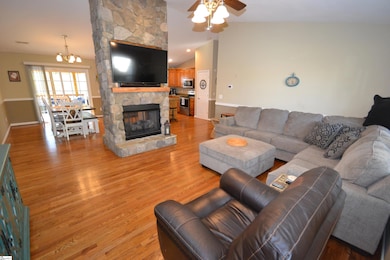
Highlights
- Deck
- Traditional Architecture
- Wood Flooring
- Mountain View Elementary School Rated A-
- Cathedral Ceiling
- Screened Porch
About This Home
As of June 2022Perfect family home in the Blue Ridge area on 1 acre of land. This 3 bedroom 2 bath has a split floorplan and open living space with vaulted ceilings. There are real hardwood floors throughout the home except for the bathrooms which are ceramic tile. In the kitchen you will find solid wood cabinetry, stainless steel appliances and a kitchen island. The master suite is large with multiple closets, full bath with double sinks and a separate toilet/shower area. Out back you will find a 14x12 screened porch and a 16x16 deck great for a family barbeque. There is a large 50x40 shop with a concrete floor in the back also with roll up doors, electricity, insulation and a walk out door. Don't miss this opportunity!
Last Agent to Sell the Property
Montgomery Realty Group, LLC License #47296 Listed on: 04/21/2022
Last Buyer's Agent
NON MLS MEMBER
Non MLS
Home Details
Home Type
- Single Family
Est. Annual Taxes
- $1,182
Year Built
- 2006
Lot Details
- 1.06 Acre Lot
- Few Trees
Home Design
- Traditional Architecture
- Architectural Shingle Roof
- Vinyl Siding
Interior Spaces
- 1,596 Sq Ft Home
- 1,400-1,599 Sq Ft Home
- 1-Story Property
- Cathedral Ceiling
- Ceiling Fan
- Double Sided Fireplace
- Gas Log Fireplace
- Thermal Windows
- Living Room
- Dining Room
- Workshop
- Screened Porch
- Crawl Space
Kitchen
- Free-Standing Electric Range
- Built-In Microwave
- Dishwasher
- Laminate Countertops
- Disposal
Flooring
- Wood
- Ceramic Tile
Bedrooms and Bathrooms
- 3 Main Level Bedrooms
- Walk-In Closet
- 2 Full Bathrooms
- Dual Vanity Sinks in Primary Bathroom
- Bathtub with Shower
Laundry
- Laundry Room
- Laundry on main level
Parking
- 4 Car Garage
- Parking Pad
- Workshop in Garage
Outdoor Features
- Deck
- Outbuilding
Schools
- Mountain View Elementary School
- Blue Ridge Middle School
- Blue Ridge High School
Utilities
- Forced Air Heating and Cooling System
- Electric Water Heater
- Septic Tank
Listing and Financial Details
- Assessor Parcel Number 0642.01-01-018.03
Ownership History
Purchase Details
Home Financials for this Owner
Home Financials are based on the most recent Mortgage that was taken out on this home.Purchase Details
Home Financials for this Owner
Home Financials are based on the most recent Mortgage that was taken out on this home.Purchase Details
Purchase Details
Similar Homes in the area
Home Values in the Area
Average Home Value in this Area
Purchase History
| Date | Type | Sale Price | Title Company |
|---|---|---|---|
| Deed | $340,000 | None Listed On Document | |
| Deed | $185,000 | None Available | |
| Deed | -- | -- | |
| Deed | $9,000 | -- |
Mortgage History
| Date | Status | Loan Amount | Loan Type |
|---|---|---|---|
| Open | $323,000 | New Conventional | |
| Previous Owner | $183,778 | FHA | |
| Previous Owner | $181,649 | FHA | |
| Previous Owner | $128,500 | Unknown | |
| Previous Owner | $124,350 | Adjustable Rate Mortgage/ARM |
Property History
| Date | Event | Price | Change | Sq Ft Price |
|---|---|---|---|---|
| 06/10/2022 06/10/22 | Sold | $340,000 | +8.0% | $243 / Sq Ft |
| 04/21/2022 04/21/22 | For Sale | $314,900 | +70.2% | $225 / Sq Ft |
| 08/24/2018 08/24/18 | Sold | $185,000 | -3.9% | $132 / Sq Ft |
| 07/22/2018 07/22/18 | Pending | -- | -- | -- |
| 07/20/2018 07/20/18 | For Sale | $192,500 | -- | $138 / Sq Ft |
Tax History Compared to Growth
Tax History
| Year | Tax Paid | Tax Assessment Tax Assessment Total Assessment is a certain percentage of the fair market value that is determined by local assessors to be the total taxable value of land and additions on the property. | Land | Improvement |
|---|---|---|---|---|
| 2024 | $2,125 | $12,910 | $2,030 | $10,880 |
| 2023 | $2,125 | $12,910 | $2,030 | $10,880 |
| 2022 | $1,194 | $7,720 | $1,200 | $6,520 |
| 2021 | $1,182 | $7,720 | $1,200 | $6,520 |
| 2020 | $1,137 | $7,000 | $830 | $6,170 |
| 2019 | $1,130 | $7,000 | $830 | $6,170 |
| 2018 | $1,015 | $6,280 | $350 | $5,930 |
| 2017 | $991 | $6,280 | $350 | $5,930 |
| 2016 | $947 | $156,960 | $8,740 | $148,220 |
| 2015 | $947 | $156,960 | $8,740 | $148,220 |
| 2014 | $823 | $136,494 | $7,603 | $128,891 |
Agents Affiliated with this Home
-
Michael Montgomery

Seller's Agent in 2022
Michael Montgomery
Montgomery Realty Group, LLC
(864) 325-9941
133 Total Sales
-
N
Buyer's Agent in 2022
NON MLS MEMBER
Non MLS
-
Robby Brady

Seller's Agent in 2018
Robby Brady
Allen Tate Co. - Greenville
(864) 270-5955
372 Total Sales
-
A
Buyer's Agent in 2018
Audrey Arledge
EXP Realty LLC
Map
Source: Greater Greenville Association of REALTORS®
MLS Number: 1469418
APN: 0642.01-01-018.03
- 2509 Old Tiger Bridge Rd
- 4195 S Blue Ridge Dr
- 2506 E Tyger Bridge Rd
- 35 Blue Gill Dr
- 4041 N Highway 101
- 2442 Fews Bridge Rd
- 401 Brett Arthur Ct
- 504 Alan Jeffrey Ave
- 304 Nicole Marie Ct
- 20 Gerru Ct
- 1254 Camp Creek Rd
- 201 King Eider Way
- 524 Turning Leaf Ln
- 2195 Noe Rd
- 9 Amber Oaks Dr
- 3959 Pennington Rd
- 3967 Pennington Rd
- 3963 Pennington Rd
- 160 W Tyger Bridge Rd
- 102 Shovler Ct
