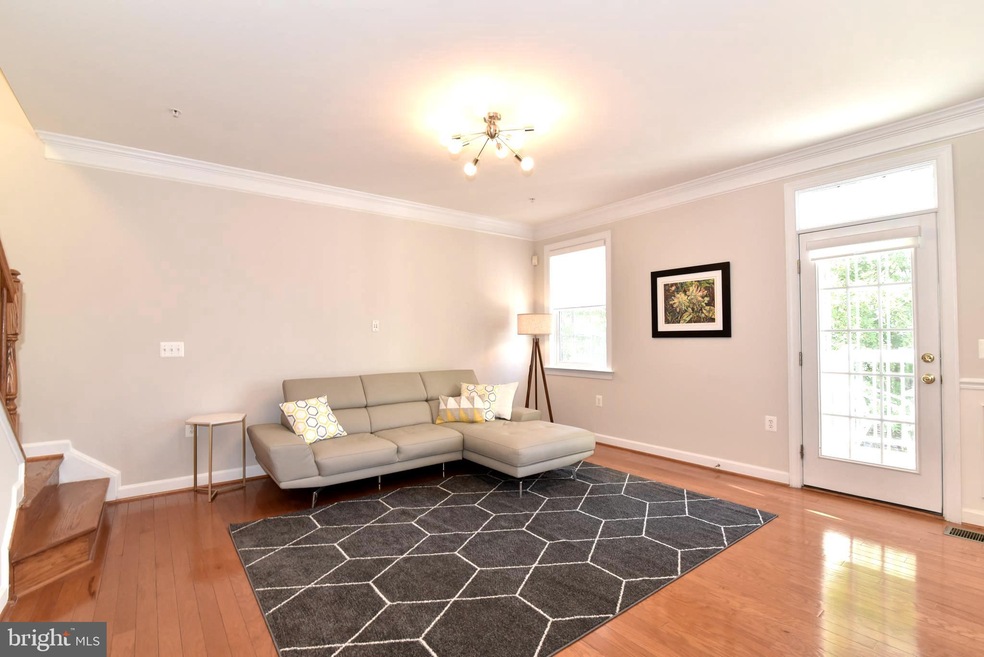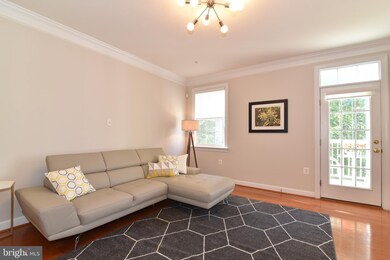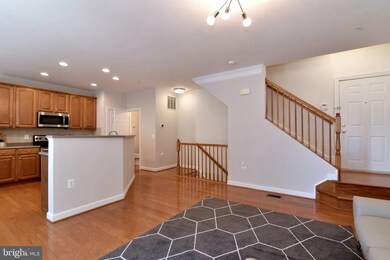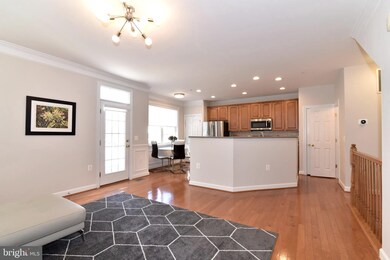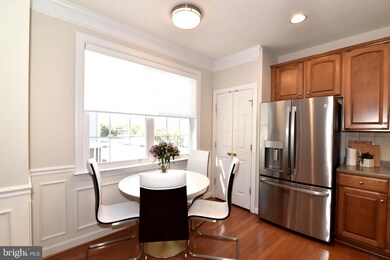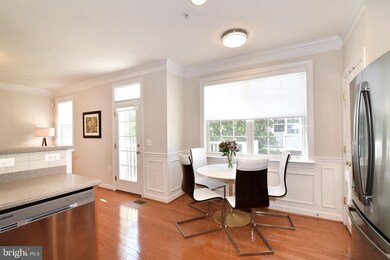
2512 Pascal Place Unit 208 Herndon, VA 20171
Highlights
- Colonial Architecture
- Wood Flooring
- Community Basketball Court
- Rachel Carson Middle School Rated A
- Open Floorplan
- 3-minute walk to Playground at Curie Ct
About This Home
As of November 2021This marvelous end-unit home has over 2100 square feet of wonderful finishes in an unbeatable location. Just minutes from multiple commuting routes ( RTE 28, 267, Fairfax Pkwy, 5 minutes to Dulles International Airport & in 2022 walking distance Innovation Center Metro Station). Walking distance to multiple dog parks, sports fields, restaurants & shopping centers. Your main level has an open concept design allowing the kitchen and living areas to interact over the stylish workspace and sink area. The hardwood floors connect the space and allow the dining area to flow easily to the kitchen and beyond. A powder room and outdoor balcony complete the level. Your entry-level hosts a one-car garage and a great rec room. The current owners used the oversized space to exercise while enjoying a great movie or show. And a patio located outside the sliding glass doors gives even more space to relax. Your primary suite is located on your own private floor with great lighting, tray ceiling design, large closets, and a great ensuite bathroom with a soaking tub, separate walk-in shower, and private toilet with additional storage. Your new upgraded laundry is also located on this level to keep things simple. Your third level has an additional full bath and two more bedrooms with generous closets. Your new home will meet your needs for years to come, while you enjoy an amazing growing community that surrounds it.
Townhouse Details
Home Type
- Townhome
Est. Annual Taxes
- $5,083
Year Built
- Built in 2007
HOA Fees
- $199 Monthly HOA Fees
Parking
- 1 Car Attached Garage
- Rear-Facing Garage
- Garage Door Opener
Home Design
- Colonial Architecture
- Brick Exterior Construction
- Slab Foundation
- Aluminum Siding
Interior Spaces
- Property has 4 Levels
- Ceiling Fan
- Window Treatments
- Open Floorplan
- Kitchen Island
Flooring
- Wood
- Carpet
Bedrooms and Bathrooms
- 3 Bedrooms
- En-Suite Bathroom
- Walk-In Closet
Schools
- Carson Middle School
- Westfield High School
Utilities
- Central Heating and Cooling System
- Electric Water Heater
Listing and Financial Details
- Assessor Parcel Number 0154 07 0208
Community Details
Overview
- Association fees include lawn care front, management, snow removal, all ground fee
- Coppermine Crossing Condominium Legum & Norman Inc Condos, Phone Number (703) 660-6000
- Coppermine Cross Community
- Coppermine Crossing Subdivision
Amenities
- Common Area
Recreation
- Community Basketball Court
- Community Playground
- Jogging Path
Pet Policy
- Pets Allowed
Ownership History
Purchase Details
Home Financials for this Owner
Home Financials are based on the most recent Mortgage that was taken out on this home.Purchase Details
Home Financials for this Owner
Home Financials are based on the most recent Mortgage that was taken out on this home.Purchase Details
Home Financials for this Owner
Home Financials are based on the most recent Mortgage that was taken out on this home.Similar Homes in Herndon, VA
Home Values in the Area
Average Home Value in this Area
Purchase History
| Date | Type | Sale Price | Title Company |
|---|---|---|---|
| Deed | $475,000 | Accommodation | |
| Warranty Deed | $435,000 | Vesta Settlements Llc | |
| Warranty Deed | $439,005 | -- |
Mortgage History
| Date | Status | Loan Amount | Loan Type |
|---|---|---|---|
| Open | $451,250 | New Conventional | |
| Previous Owner | $345,000 | New Conventional | |
| Previous Owner | $348,000 | New Conventional | |
| Previous Owner | $331,325 | No Value Available | |
| Previous Owner | $43,850 | Stand Alone Second | |
| Previous Owner | $351,150 | Adjustable Rate Mortgage/ARM |
Property History
| Date | Event | Price | Change | Sq Ft Price |
|---|---|---|---|---|
| 11/30/2021 11/30/21 | Sold | $475,000 | 0.0% | $223 / Sq Ft |
| 10/22/2021 10/22/21 | For Sale | $475,000 | +9.2% | $223 / Sq Ft |
| 08/22/2019 08/22/19 | Sold | $435,000 | -5.4% | $211 / Sq Ft |
| 07/01/2019 07/01/19 | Price Changed | $460,000 | +900.0% | $223 / Sq Ft |
| 07/01/2019 07/01/19 | Price Changed | $46,000 | -90.2% | $22 / Sq Ft |
| 06/20/2019 06/20/19 | For Sale | $470,000 | -- | $228 / Sq Ft |
Tax History Compared to Growth
Tax History
| Year | Tax Paid | Tax Assessment Tax Assessment Total Assessment is a certain percentage of the fair market value that is determined by local assessors to be the total taxable value of land and additions on the property. | Land | Improvement |
|---|---|---|---|---|
| 2021 | $5,083 | $433,140 | $87,000 | $346,140 |
| 2020 | $4,929 | $416,480 | $83,000 | $333,480 |
| 2019 | $4,497 | $380,000 | $74,000 | $306,000 |
| 2018 | $4,366 | $368,930 | $74,000 | $294,930 |
| 2017 | $4,283 | $368,930 | $74,000 | $294,930 |
| 2016 | $4,339 | $374,550 | $75,000 | $299,550 |
| 2015 | $4,098 | $367,210 | $73,000 | $294,210 |
| 2014 | $4,194 | $376,630 | $75,000 | $301,630 |
Agents Affiliated with this Home
-
Tanya Kerr

Seller's Agent in 2021
Tanya Kerr
Keller Williams Realty
(571) 551-1308
2 in this area
72 Total Sales
-
Dev Ruchandani

Buyer's Agent in 2021
Dev Ruchandani
Tunell Realty, LLC
(202) 297-4414
5 in this area
29 Total Sales
-
TRANG VO
T
Seller's Agent in 2019
TRANG VO
Pearson Smith Realty, LLC
(703) 627-2473
14 Total Sales
Map
Source: Bright MLS
MLS Number: VAFX2027094
APN: 015-4-07-0208
- 13660 Venturi Ln Unit 216
- 2562 Belcroft Place
- 13630 Innovation Station Loop
- 13636 Innovation Station Loop
- 0A-2 River Birch Rd
- 0A River Birch Rd
- 13503 Bannacker Place
- 2601 River Birch Rd
- 2603 River Birch Rd
- 2418 Terra Cotta Cir
- 2607 River Birch Rd
- 13722 Aviation Place
- 13724 Aviation Place
- 13726 Aviation Place
- 2613 River Birch Rd
- 2621 River Birch Rd
- 2623 River Birch Rd
- 13517 Sayward Blvd Unit 80
- 13547 Sayward Blvd Unit 67
- 13930 Aviation Place
