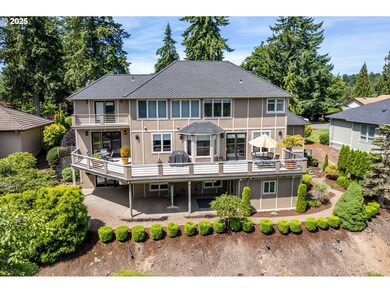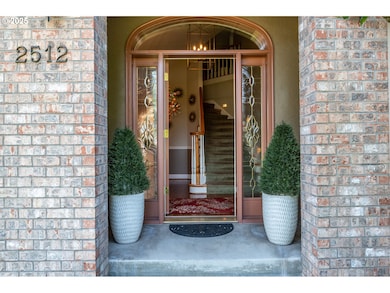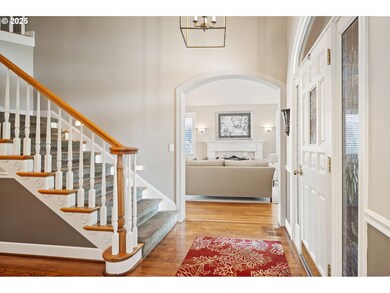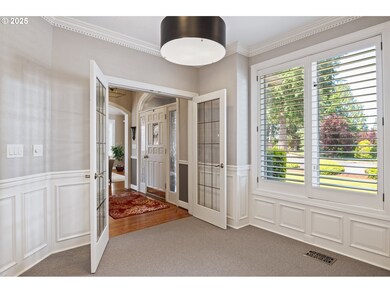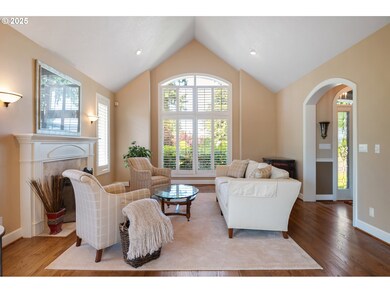
$979,000
- 4 Beds
- 3.5 Baths
- 5,370 Sq Ft
- 2512 Peters Dr
- Longview, WA
Timeless Elegance is best to describe this beautiful home. Set within an established neighborhood this stunning 4 bedroom, 3.5 bath home is a testament to enduring quality and design. On the main floor warm hardwoods welcome you. Den/office, formal living room with gas fp, a kitchen that is light and bright with abundant cabinets and large island that flows to the family room with built-ins and
Mark Scroggins Coldwell Banker Bain

