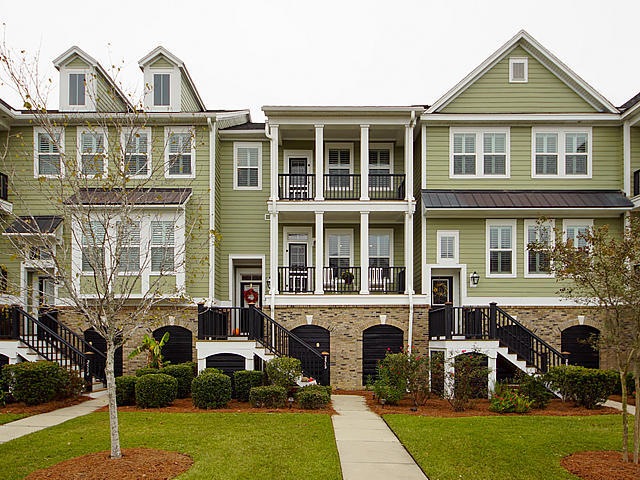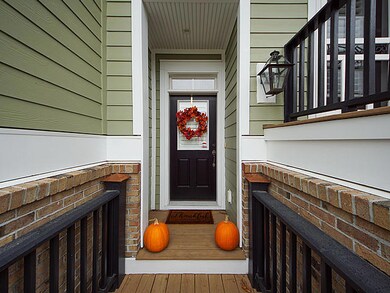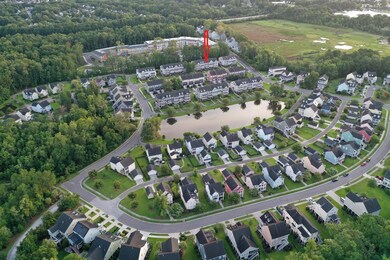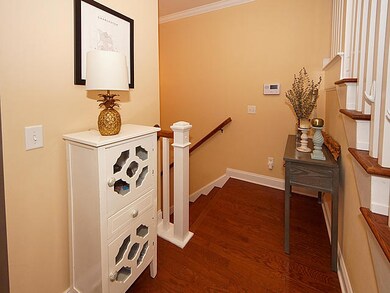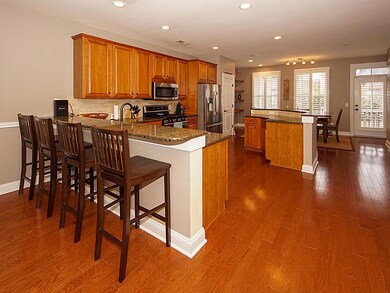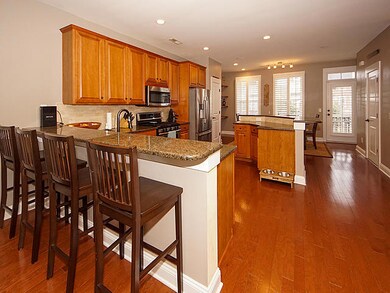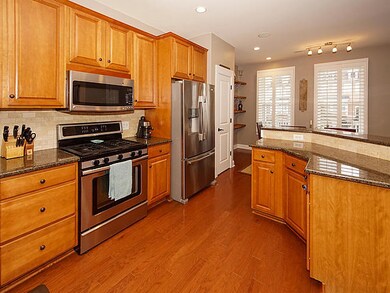
2512 Rutherford Way Charleston, SC 29414
Carolina Bay NeighborhoodHighlights
- Deck
- Wood Flooring
- Community Pool
- Oakland Elementary School Rated A-
- Great Room
- Home Office
About This Home
As of June 2023Welcome home to this low-maintenance, well taken care of townhouse in the Essex at Carolina Bay. The garage offers plenty of parking and storage in the two car garage that has been finished, sealed, foamed, and painted. From the garage you walk into a beautiful open floor plan of the main level starting with the family room, which has wood floors, chair rail, recessed lighting, gas fireplace and French doors leading to a screened in porch. The kitchen is equipped with granite countertops, marble backsplash, recessed lighting, under cabinet dimmable lighting, gas range, a 42'' breakfast bar, and a separate spacious island. Off the kitchen is an intimate dining area and a powder room with ceramic tile floors and bead board wainscotingUpstairs the large master bedroom encompasses all you will ever need; it has a tray ceiling, built-in speakers, custom lighting with separate dimmers above the bed and a double door entry into the master bath and walk-in closet. The master bath allows for rest & relaxation with a garden tub and separate shower, along with double sinks, and custom framed mirror. Additionally, the upstairs has two other spacious bedrooms (one with access to a covered porch) with another full bath, and a laundry room. You will not be disappointed with the two covered front porches and the back screened in porch with a gas line! This townhouse is set apart from the rest with high flow/quiet vent fans in both bathrooms, water faucets on both the main floor and front deck/porch, Plantation shutters throughout, outdoor decks and stairs sealed, additional HVAC vent added in the master bedroom, Oak treads on main stairs, tank less water heater, and central vacuum system on both floors! This townhouse will not last long! Come see it today!
Home Details
Home Type
- Single Family
Est. Annual Taxes
- $1,434
Year Built
- Built in 2009
Lot Details
- 3,049 Sq Ft Lot
- Elevated Lot
- Irrigation
HOA Fees
- $48 Monthly HOA Fees
Parking
- 3 Car Garage
- Garage Door Opener
Home Design
- Raised Foundation
- Architectural Shingle Roof
- Cement Siding
Interior Spaces
- 1,953 Sq Ft Home
- 3-Story Property
- Central Vacuum
- Tray Ceiling
- Smooth Ceilings
- Ceiling Fan
- Window Treatments
- Great Room
- Family Room
- Living Room with Fireplace
- Home Office
- Wood Flooring
- Storm Windows
Kitchen
- Dishwasher
- Kitchen Island
Bedrooms and Bathrooms
- 3 Bedrooms
- Walk-In Closet
- Garden Bath
Laundry
- Laundry Room
- Dryer
- Washer
Outdoor Features
- Balcony
- Deck
- Covered patio or porch
Schools
- Oakland Elementary School
- St. Andrews Middle School
- West Ashley High School
Utilities
- Cooling Available
- Forced Air Heating System
- Satellite Dish
Community Details
Overview
- Front Yard Maintenance
- Carolina Bay Subdivision
Recreation
- Community Pool
- Park
- Trails
Ownership History
Purchase Details
Home Financials for this Owner
Home Financials are based on the most recent Mortgage that was taken out on this home.Purchase Details
Home Financials for this Owner
Home Financials are based on the most recent Mortgage that was taken out on this home.Purchase Details
Home Financials for this Owner
Home Financials are based on the most recent Mortgage that was taken out on this home.Map
Similar Homes in the area
Home Values in the Area
Average Home Value in this Area
Purchase History
| Date | Type | Sale Price | Title Company |
|---|---|---|---|
| Deed | $294,900 | Cooperative Title Llc | |
| Deed | $256,500 | -- | |
| Deed | $236,800 | -- |
Mortgage History
| Date | Status | Loan Amount | Loan Type |
|---|---|---|---|
| Open | $235,920 | New Conventional | |
| Previous Owner | $186,500 | Adjustable Rate Mortgage/ARM | |
| Previous Owner | $145,000 | New Conventional |
Property History
| Date | Event | Price | Change | Sq Ft Price |
|---|---|---|---|---|
| 06/09/2023 06/09/23 | Sold | $450,000 | 0.0% | $230 / Sq Ft |
| 04/26/2023 04/26/23 | For Sale | $450,000 | +52.6% | $230 / Sq Ft |
| 07/31/2020 07/31/20 | Sold | $294,900 | -1.3% | $151 / Sq Ft |
| 06/16/2020 06/16/20 | Pending | -- | -- | -- |
| 05/05/2020 05/05/20 | For Sale | $298,900 | -- | $153 / Sq Ft |
Tax History
| Year | Tax Paid | Tax Assessment Tax Assessment Total Assessment is a certain percentage of the fair market value that is determined by local assessors to be the total taxable value of land and additions on the property. | Land | Improvement |
|---|---|---|---|---|
| 2023 | $2,371 | $11,800 | $0 | $0 |
| 2022 | $1,481 | $11,800 | $0 | $0 |
| 2021 | $1,552 | $11,800 | $0 | $0 |
| 2020 | $1,610 | $11,810 | $0 | $0 |
| 2019 | $1,434 | $10,260 | $0 | $0 |
| 2017 | $1,385 | $10,260 | $0 | $0 |
| 2016 | $1,329 | $10,260 | $0 | $0 |
| 2015 | $3,781 | $10,260 | $0 | $0 |
| 2014 | $1,005 | $0 | $0 | $0 |
| 2011 | -- | $0 | $0 | $0 |
Source: CHS Regional MLS
MLS Number: 20011995
APN: 309-00-00-221
- 2519 Rutherford Way
- 2353 Eagle Creek Dr
- 2308 Watchtower Ln
- 2615 Rutherford Way
- 2627 Rutherford Way
- 924 Trent St
- 947 E Estates Blvd Unit C
- 949 E Estates Blvd Unit 303
- 1673 Sulgrave Rd
- 2120 Fife Ln
- 2506 Birkenhead Dr
- 2467 Birkenhead Dr
- 828 Longbranch Dr
- 1757 Wayah Dr
- 1705 Sulgrave Rd
- 2632 Egret Crest Ln Unit 2632
- 2121 Egret Crest Ln
- 2522 Egret Crest Ln Unit 2522
- 2434 Egret Crest Ln
- 2534 Flamingo Dr
