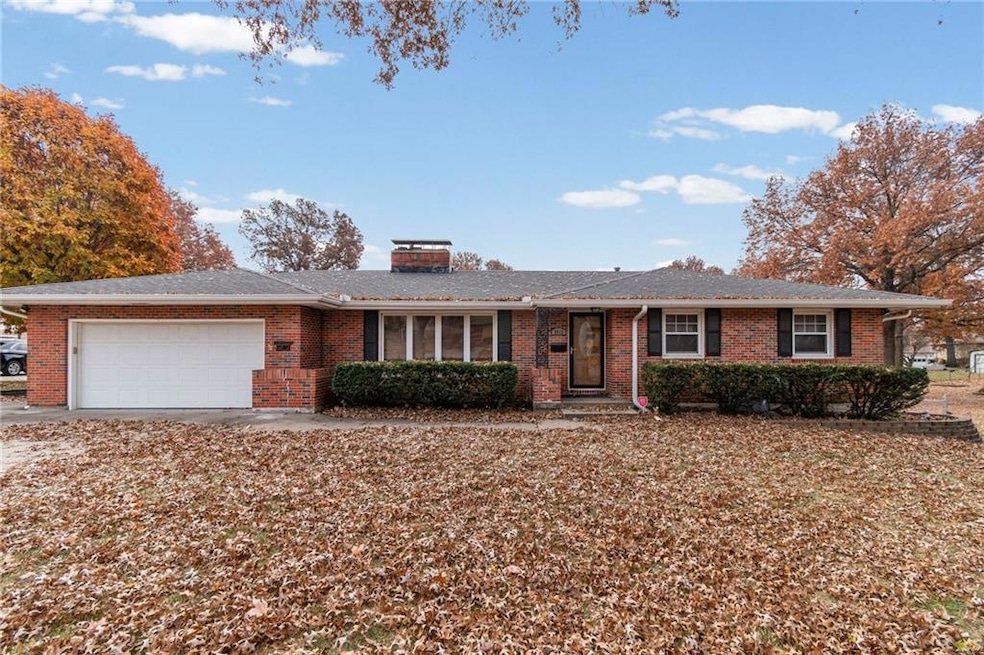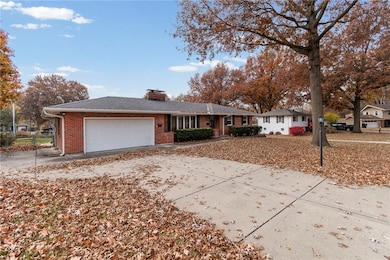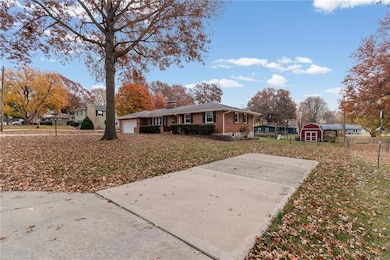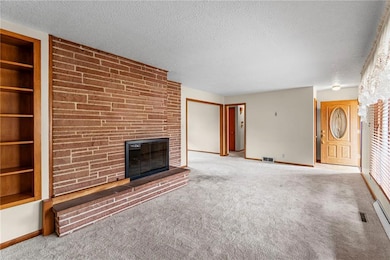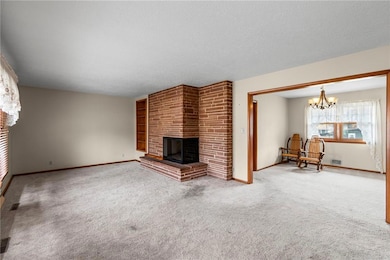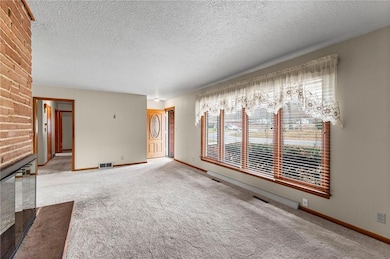2512 S Ellison Way Independence, MO 64055
Glendale NeighborhoodEstimated payment $1,647/month
Highlights
- Living Room with Fireplace
- Ranch Style House
- No HOA
- Recreation Room
- Wood Flooring
- Covered Patio or Porch
About This Home
Well maintained ranch in quiet neighborhood! This home boasts good sized bedrooms, storage galore, versatile bonus spaces, and so much charm! Seated on just shy of a half acre, this large ranch home has so much potential both inside and out. With over 2000 square feet of finished space, there's room for everyone and their hobbies. There is also room to expand with additional unfinished space. Outside, there is a large shed for all your outdoor toys and the yard is big enough to host all the barbeques come warmer weather! Come see how this home could meet your needs today!
Listing Agent
Juncture Brokerage Phone: 816-916-1175 License #2019034953 Listed on: 11/21/2025
Home Details
Home Type
- Single Family
Est. Annual Taxes
- $2,337
Year Built
- Built in 1957
Lot Details
- 0.42 Acre Lot
- North Facing Home
- Aluminum or Metal Fence
- Paved or Partially Paved Lot
Parking
- 2 Car Attached Garage
- Front Facing Garage
Home Design
- Ranch Style House
- Traditional Architecture
- Brick Exterior Construction
- Composition Roof
Interior Spaces
- Ceiling Fan
- Gas Fireplace
- Family Room
- Living Room with Fireplace
- 2 Fireplaces
- Formal Dining Room
- Recreation Room
- Utility Room
- Attic Fan
- Home Security System
Kitchen
- Eat-In Kitchen
- Built-In Oven
- Cooktop
- Dishwasher
- Disposal
Flooring
- Wood
- Carpet
Bedrooms and Bathrooms
- 3 Bedrooms
- 3 Full Bathrooms
Laundry
- Laundry Room
- Laundry on main level
Finished Basement
- Basement Fills Entire Space Under The House
- Fireplace in Basement
Schools
- Glendale Elementary School
- Truman High School
Utilities
- Central Air
- Heating System Uses Natural Gas
Additional Features
- Covered Patio or Porch
- City Lot
Community Details
- No Home Owners Association
- Twin Trails Subdivision
Listing and Financial Details
- Exclusions: See Sellers Disclosure
- Assessor Parcel Number 25-430-04-17-00-0-00-000
- $0 special tax assessment
Map
Home Values in the Area
Average Home Value in this Area
Tax History
| Year | Tax Paid | Tax Assessment Tax Assessment Total Assessment is a certain percentage of the fair market value that is determined by local assessors to be the total taxable value of land and additions on the property. | Land | Improvement |
|---|---|---|---|---|
| 2025 | $2,337 | $37,189 | $5,271 | $31,918 |
| 2024 | $2,284 | $33,736 | $4,579 | $29,157 |
| 2023 | $2,284 | $33,736 | $3,207 | $30,529 |
| 2022 | $2,077 | $28,120 | $4,532 | $23,588 |
| 2021 | $2,076 | $28,120 | $4,532 | $23,588 |
| 2020 | $1,871 | $24,618 | $4,532 | $20,086 |
| 2019 | $1,841 | $24,618 | $4,532 | $20,086 |
| 2018 | $1,609 | $20,537 | $4,239 | $16,298 |
| 2017 | $1,609 | $20,537 | $4,239 | $16,298 |
| 2016 | $1,524 | $19,268 | $3,523 | $15,745 |
| 2014 | $1,448 | $18,707 | $3,420 | $15,287 |
Property History
| Date | Event | Price | List to Sale | Price per Sq Ft |
|---|---|---|---|---|
| 11/21/2025 11/21/25 | For Sale | $275,000 | -- | $136 / Sq Ft |
Purchase History
| Date | Type | Sale Price | Title Company |
|---|---|---|---|
| Quit Claim Deed | -- | None Listed On Document | |
| Quit Claim Deed | -- | None Listed On Document | |
| Interfamily Deed Transfer | -- | -- |
Source: Heartland MLS
MLS Number: 2588521
APN: 25-430-04-17-00-0-00-000
- 2530 Queen Ridge Dr
- 2526 Queen Ridge Dr
- 2822 Baker Rd
- 0 Multi Address N A Unit HMS2588688
- 2608 Baker Rd
- 2737 S Breckenridge Dr
- 16808 E 29th St S
- 2714 S Brentwood Dr S
- 2100 & 2105 S Ellison Way
- 16400 E 29 Terrace S
- 15805 E 27th St S
- 16600 E 29th Terrace S
- 16809 E 29th St S
- 16208 E Sea Ave
- 1909 S Ellison Way
- 2100 James Downey Rd
- 16512 E Ellison Way
- 2800 S Woodbury Dr
- 2018 James Downey Rd
- 3013 S Taylor Dr
- 16801 E Larkspur Ln
- 2905 S Lees Summit Rd
- 16000 E 28th Terrace S
- 17816 Greentree Ave
- 17816 E Greentree Ave
- 1912 Belmont Blvd
- 3151 Jennings Rd
- 16400 E 17th St S
- 1900 S Brookstone Village Dr
- 1416 E Pacific Ave
- 414 Hillside Dr
- 1626 S Whitney Dr
- 1421 S Haden Ct
- 19204 E 31st Terrace Dr S
- 16016 E 37 Terrace S
- 327 S Hocker Ave Unit R
- 14627 E 36th St S
- 19204 E 31st Terrace S
- 19305 E 31st Terrace Dr S
- 14001 E 35th St S Unit 31
