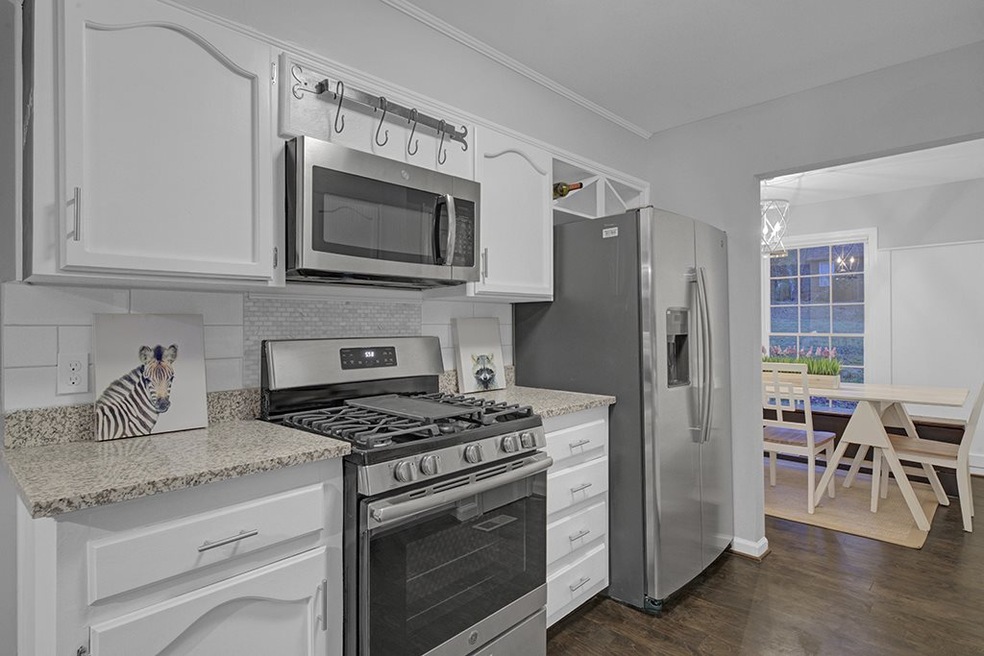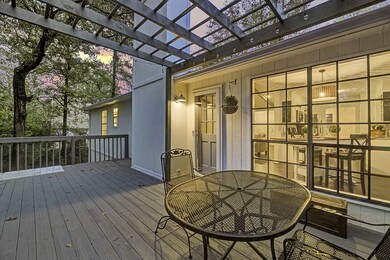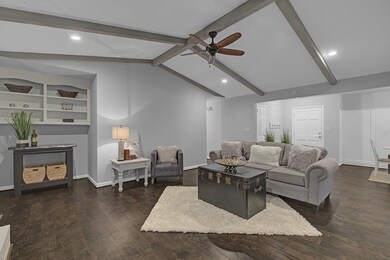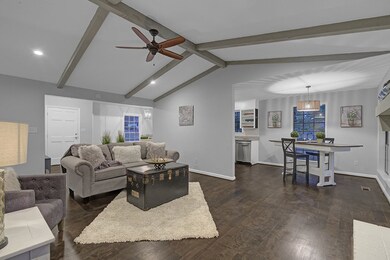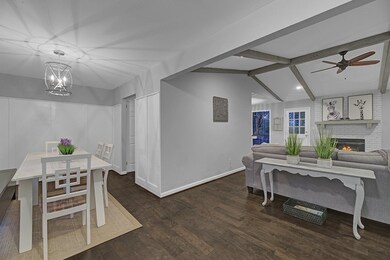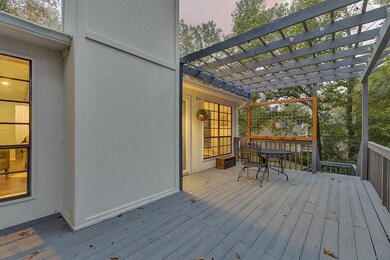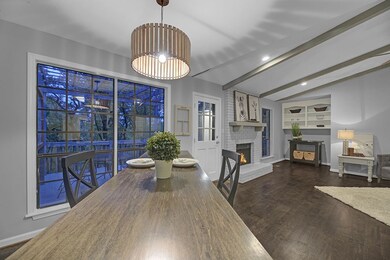
2512 Single Tree Cir Birmingham, AL 35242
North Shelby County NeighborhoodHighlights
- Deck
- Cathedral Ceiling
- Attic
- Oak Mountain Elementary School Rated A
- Wood Flooring
- Stone Countertops
About This Home
As of January 2019BACK ON MARKET! WENT DAY 1 FIRST ROUND BETTER HURRY! URBAN FARMHOUSE!! SO CUTE!! Located in the highly sought-after Oak Mountain school district W/SO much to offer! Main level features new hardwood flooring in foyer, dining room, kitchen, den, & hallway. Den has beautiful cathedral ceiling w/exposed beams. Kitchen is all new w/granite countertops, farmhouse sink, & new stainless appliances including built-in microwave. Breakfast area is SO nice w/2 walls of windows! Master is on main w/completely updated master bath w/walk-in glass shower! 2 more bedrooms and another completely updated full bath are also on main. Basement is finished w/den, full bath, huge laundry room w/galvanized tub sink, and a 4th bedroom. Off of den/kitchen is an amazing deck overlooking large newly sodded backyard! Deck is large w/one end open-air and great arbor over other end. This house has too many custom features to mention! Street is cul-de-sac and SO convenient to everything! Come and see!!
Home Details
Home Type
- Single Family
Est. Annual Taxes
- $653
Year Built
- Built in 1982
Lot Details
- 0.51 Acre Lot
- Fenced Yard
Parking
- 1 Car Garage
- Basement Garage
- Side Facing Garage
- Driveway
Home Design
- Four Sided Brick Exterior Elevation
Interior Spaces
- 1-Story Property
- Cathedral Ceiling
- Wood Burning Fireplace
- Brick Fireplace
- Great Room with Fireplace
- Dining Room
- Den
- Attic
Kitchen
- Stainless Steel Appliances
- Stone Countertops
Flooring
- Wood
- Carpet
- Tile
Bedrooms and Bathrooms
- 4 Bedrooms
- 3 Full Bathrooms
- Bathtub and Shower Combination in Primary Bathroom
Laundry
- Laundry Room
- Washer and Electric Dryer Hookup
Unfinished Basement
- Basement Fills Entire Space Under The House
- Bedroom in Basement
- Recreation or Family Area in Basement
- Laundry in Basement
Outdoor Features
- Deck
Utilities
- Central Heating and Cooling System
- Gas Water Heater
- Septic Tank
Community Details
Listing and Financial Details
- Assessor Parcel Number 10-1-13-0-002-006.000
Ownership History
Purchase Details
Home Financials for this Owner
Home Financials are based on the most recent Mortgage that was taken out on this home.Purchase Details
Home Financials for this Owner
Home Financials are based on the most recent Mortgage that was taken out on this home.Purchase Details
Home Financials for this Owner
Home Financials are based on the most recent Mortgage that was taken out on this home.Purchase Details
Home Financials for this Owner
Home Financials are based on the most recent Mortgage that was taken out on this home.Purchase Details
Home Financials for this Owner
Home Financials are based on the most recent Mortgage that was taken out on this home.Similar Homes in the area
Home Values in the Area
Average Home Value in this Area
Purchase History
| Date | Type | Sale Price | Title Company |
|---|---|---|---|
| Warranty Deed | $282,000 | None Available | |
| Warranty Deed | $155,000 | None Available | |
| Quit Claim Deed | $10,000 | None Available | |
| Corporate Deed | $175,900 | None Available | |
| Warranty Deed | $175,900 | None Available |
Mortgage History
| Date | Status | Loan Amount | Loan Type |
|---|---|---|---|
| Open | $50,000 | Credit Line Revolving | |
| Open | $269,000 | New Conventional | |
| Closed | $269,800 | New Conventional | |
| Closed | $267,900 | New Conventional | |
| Previous Owner | $149,600 | New Conventional | |
| Previous Owner | $167,105 | Unknown |
Property History
| Date | Event | Price | Change | Sq Ft Price |
|---|---|---|---|---|
| 01/14/2019 01/14/19 | Sold | $282,000 | +0.8% | $127 / Sq Ft |
| 12/14/2018 12/14/18 | Price Changed | $279,900 | -1.1% | $127 / Sq Ft |
| 12/12/2018 12/12/18 | Price Changed | $282,900 | -0.7% | $128 / Sq Ft |
| 12/03/2018 12/03/18 | Price Changed | $284,900 | -1.7% | $129 / Sq Ft |
| 11/06/2018 11/06/18 | For Sale | $289,900 | +87.0% | $131 / Sq Ft |
| 07/13/2018 07/13/18 | Sold | $155,000 | -8.3% | $119 / Sq Ft |
| 07/02/2018 07/02/18 | Pending | -- | -- | -- |
| 06/25/2018 06/25/18 | For Sale | $169,000 | -- | $129 / Sq Ft |
Tax History Compared to Growth
Tax History
| Year | Tax Paid | Tax Assessment Tax Assessment Total Assessment is a certain percentage of the fair market value that is determined by local assessors to be the total taxable value of land and additions on the property. | Land | Improvement |
|---|---|---|---|---|
| 2024 | $1,490 | $33,860 | $0 | $0 |
| 2023 | $1,373 | $32,140 | $0 | $0 |
| 2022 | $1,279 | $30,000 | $0 | $0 |
| 2021 | $1,121 | $26,420 | $0 | $0 |
| 2020 | $1,064 | $25,120 | $0 | $0 |
| 2019 | $1,458 | $33,140 | $0 | $0 |
| 2017 | $653 | $15,780 | $0 | $0 |
| 2015 | $585 | $14,220 | $0 | $0 |
| 2014 | $586 | $14,260 | $0 | $0 |
Agents Affiliated with this Home
-
Mark Bishop

Seller's Agent in 2019
Mark Bishop
Keller Williams Realty Vestavia
(205) 994-1621
143 in this area
300 Total Sales
-
George Jackson

Seller's Agent in 2018
George Jackson
Red Mountain Real Estate
(205) 296-9773
21 Total Sales
Map
Source: Greater Alabama MLS
MLS Number: 833333
APN: 10-6-13-0-002-006-000
- 3624 Robin Cir
- 5600 Double Tree Cir
- 4872 Keith Dr
- 4376 Heritage View Rd
- 3232 Garden Ln
- 2024 Forest Meadows Cir
- 4826 Keith Dr
- 5113 S Broken Bow Dr
- 3114 Keystone Dr
- 5125 Meadow Brook Rd
- 5171 Redfern Way
- 205 Biltmore Cir Unit 19
- 152 Biltmore Dr
- 5378 Harvest Ridge Ln
- 120 Bishop Creek Ln Unit 10
- 133 Biltmore Dr
- 129 Biltmore Dr
- 1044 Barkley Dr
- 2940 Coatbridge Ln
- 2336 Woodland Cir
