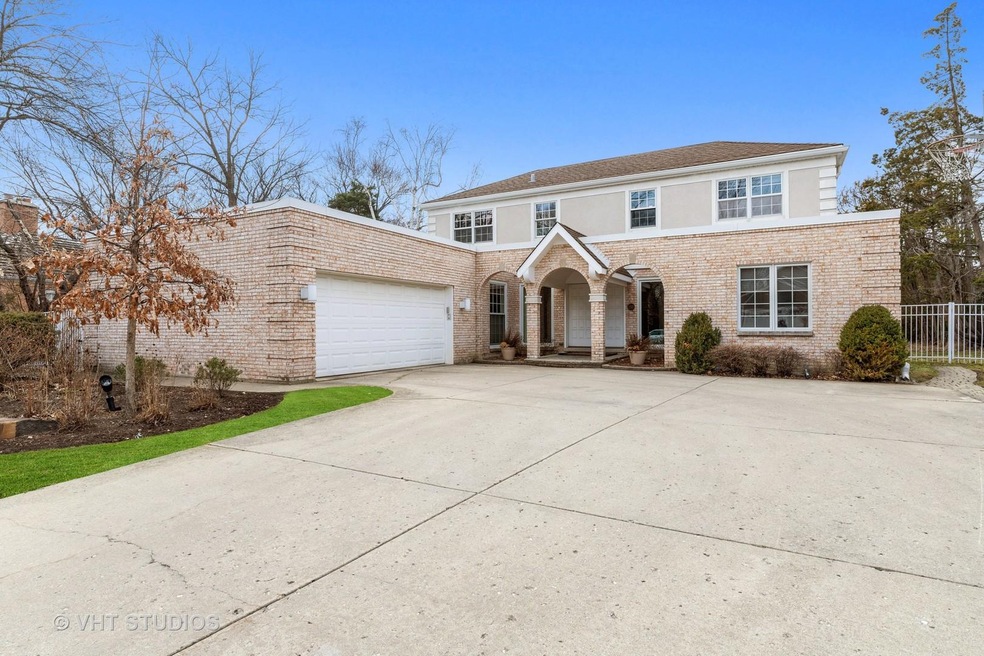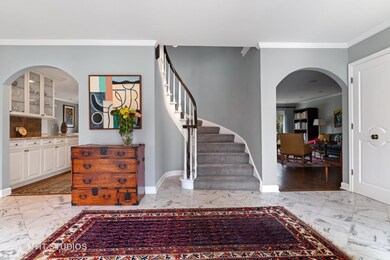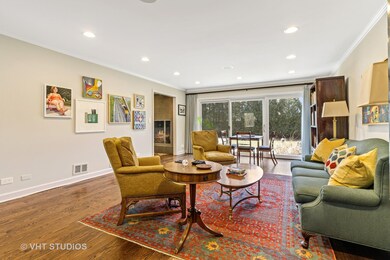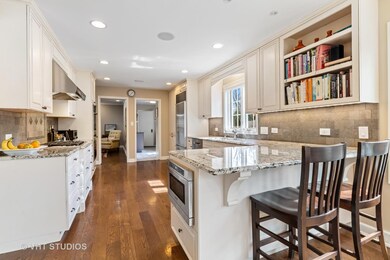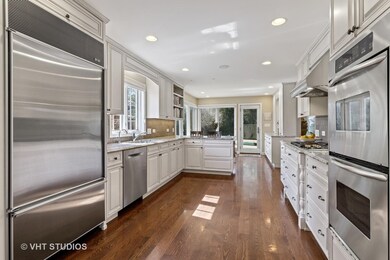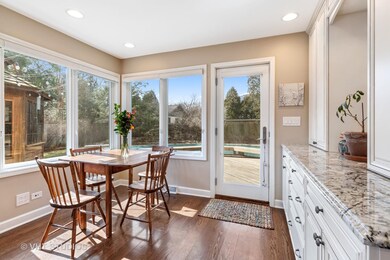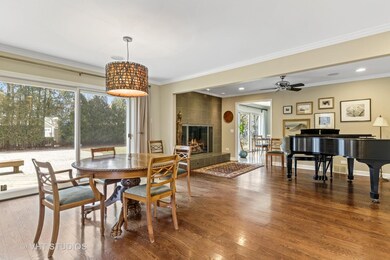
2512 The Strand Northbrook, IL 60062
Estimated Value: $1,078,780 - $1,282,000
Highlights
- In Ground Pool
- Landscaped Professionally
- Wood Flooring
- Wescott Elementary School Rated A
- Deck
- Steam Shower
About This Home
As of May 2022Large foyer welcomes you to this stunning light filled home with flexible open floor plan in desirable location. Gorgeous updated cook's kitchen with large light filled eating area. Dining room currently being used as a cozy den. Large family room with rebuilt fireplace, bar area and refrigerator drawers opens to a wonderful yard with pool, waterfall, deck and screened gazebo. First floor office with walk in closet and drink refrigerator. 4 generous bedrooms and three full baths complete the spacious second floor. Finished basement has a full bath. This pristine home is ready for your buyers to enjoy entertaining all year long, inside and out.
Home Details
Home Type
- Single Family
Est. Annual Taxes
- $21,327
Year Built
- Built in 1975
Lot Details
- Lot Dimensions are 75x148x151x129
- Landscaped Professionally
- Irregular Lot
- Sprinkler System
Parking
- 2 Car Attached Garage
- Parking Space is Owned
Home Design
- Brick Exterior Construction
Interior Spaces
- 3,538 Sq Ft Home
- 2-Story Property
- Wet Bar
- Bar Fridge
- Ceiling Fan
- Gas Log Fireplace
- Family Room with Fireplace
- Living Room
- Formal Dining Room
- Home Office
- Wood Flooring
Kitchen
- Double Oven
- Gas Cooktop
- Microwave
- High End Refrigerator
- Dishwasher
- Wine Refrigerator
- Stainless Steel Appliances
- Disposal
Bedrooms and Bathrooms
- 4 Bedrooms
- 4 Potential Bedrooms
- Soaking Tub
- Steam Shower
- Shower Body Spray
- Separate Shower
Laundry
- Laundry Room
- Laundry on main level
- Dryer
- Washer
- Sink Near Laundry
Finished Basement
- Basement Fills Entire Space Under The House
- Sump Pump
- Finished Basement Bathroom
Home Security
- Home Security System
- Storm Screens
Outdoor Features
- In Ground Pool
- Deck
Schools
- Wescott Elementary School
- Maple Middle School
- Glenbrook North High School
Utilities
- Central Air
- Humidifier
- Heating System Uses Natural Gas
- Lake Michigan Water
Community Details
- Stonehedge Subdivision
Listing and Financial Details
- Homeowner Tax Exemptions
Ownership History
Purchase Details
Home Financials for this Owner
Home Financials are based on the most recent Mortgage that was taken out on this home.Purchase Details
Purchase Details
Home Financials for this Owner
Home Financials are based on the most recent Mortgage that was taken out on this home.Similar Homes in the area
Home Values in the Area
Average Home Value in this Area
Purchase History
| Date | Buyer | Sale Price | Title Company |
|---|---|---|---|
| Brunz Lee J | $895,000 | Cti | |
| Lasky Bonnie B | -- | -- | |
| Lasky David J | $580,000 | -- |
Mortgage History
| Date | Status | Borrower | Loan Amount |
|---|---|---|---|
| Previous Owner | Lasky Bonnie B | $275,000 | |
| Previous Owner | Lasky David J | $400,000 |
Property History
| Date | Event | Price | Change | Sq Ft Price |
|---|---|---|---|---|
| 05/06/2022 05/06/22 | Sold | $969,500 | +0.1% | $274 / Sq Ft |
| 03/22/2022 03/22/22 | Pending | -- | -- | -- |
| 03/17/2022 03/17/22 | For Sale | $969,000 | +8.3% | $274 / Sq Ft |
| 12/05/2014 12/05/14 | Sold | $895,000 | -3.2% | $253 / Sq Ft |
| 10/28/2014 10/28/14 | Pending | -- | -- | -- |
| 09/02/2014 09/02/14 | For Sale | $924,900 | -- | $261 / Sq Ft |
Tax History Compared to Growth
Tax History
| Year | Tax Paid | Tax Assessment Tax Assessment Total Assessment is a certain percentage of the fair market value that is determined by local assessors to be the total taxable value of land and additions on the property. | Land | Improvement |
|---|---|---|---|---|
| 2024 | $16,553 | $68,750 | $32,838 | $35,912 |
| 2023 | $17,216 | $73,349 | $32,838 | $40,511 |
| 2022 | $17,216 | $78,302 | $32,838 | $45,464 |
| 2021 | $21,482 | $86,046 | $15,762 | $70,284 |
| 2020 | $21,327 | $86,046 | $15,762 | $70,284 |
| 2019 | $20,525 | $94,556 | $15,762 | $78,794 |
| 2018 | $19,313 | $82,563 | $13,791 | $68,772 |
| 2017 | $18,931 | $82,563 | $13,791 | $68,772 |
| 2016 | $17,219 | $82,563 | $13,791 | $68,772 |
| 2015 | $14,507 | $63,208 | $11,164 | $52,044 |
| 2014 | $14,158 | $63,208 | $11,164 | $52,044 |
| 2013 | $13,962 | $63,208 | $11,164 | $52,044 |
Agents Affiliated with this Home
-
Lynn Barras

Seller's Agent in 2022
Lynn Barras
Baird Warner
(847) 638-3600
18 in this area
43 Total Sales
-
Kristina Averbuch

Buyer's Agent in 2022
Kristina Averbuch
EMIREI Real Estate Agency
(312) 619-8833
2 in this area
69 Total Sales
-
Susan Levinson

Seller's Agent in 2014
Susan Levinson
Coldwell Banker Realty
(847) 601-4994
18 in this area
40 Total Sales
Map
Source: Midwest Real Estate Data (MRED)
MLS Number: 11350245
APN: 04-21-104-005-0000
- 2576 Brian Dr Unit 59
- 2569 Essex Dr
- 3706 Miller Dr
- 2960 Willow Rd
- 3842 Chester Dr
- 2758 Charlie Ct
- 3005 Highland Rd
- 2410 Halina Dr E
- 3100 Lexington Ln Unit 203
- 2951 Canterbury Dr
- 2110 Pfingsten Rd
- 3617 Ari Dr W
- 2100 Pfingsten Rd
- 4026 Chester Dr
- 2349 Greenwood Rd
- 3130 Kayjay Dr
- 145 Princeton Ln Unit 41RH14
- 2050 Valencia Dr Unit 405C
- 3047 Lexington Ln Unit 14R41
- 125 Yale Ct Unit 32LK12
- 2512 The Strand
- 2520 The Strand
- 2502 The Strand
- 2521 Queens Way
- 2585 Prince St
- 2511 Queens Way
- 2531 Queens Way
- 2455 The Strand
- 2605 Prince St
- 2532 The Strand
- 2541 Queens Way
- 2515 The Strand
- 2450 The Strand
- 2551 Queens Way
- 2580 Prince St
- 2449 The Strand
- 2520 Queens Way
- 2544 The Strand
- 2510 Queens Way
- 2527 The Strand
