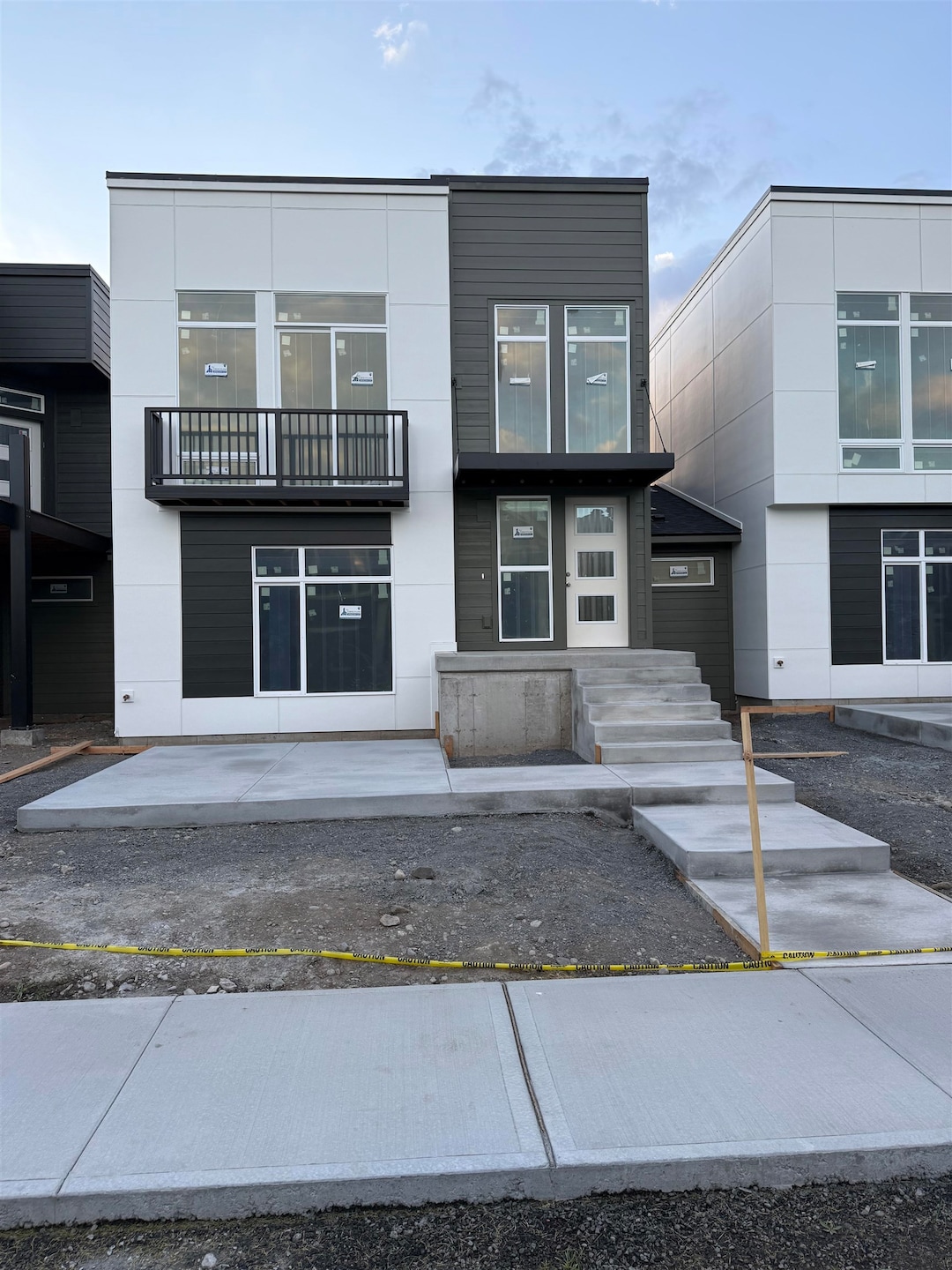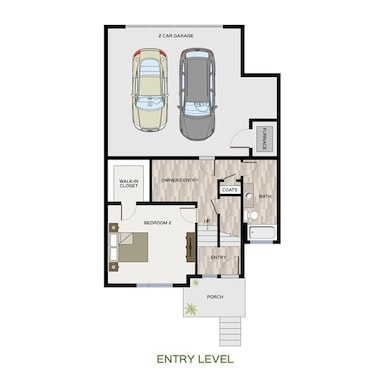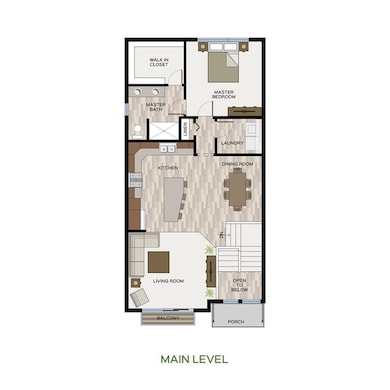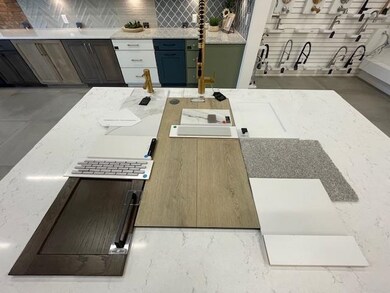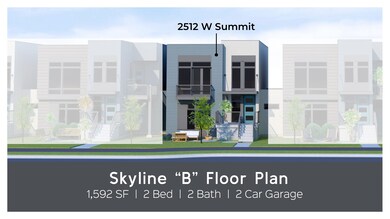2512 W Summit Pkwy Spokane, WA 99201
West Central NeighborhoodEstimated payment $4,655/month
Total Views
5,353
2
Beds
2
Baths
1,592
Sq Ft
$439
Price per Sq Ft
Highlights
- New Construction
- Contemporary Architecture
- Solid Surface Countertops
- North Central High School Rated A-
- Wood Flooring
- 4-minute walk to Olmsted Brothers Green
About This Home
A New Townhome Building in Kendall Yards! Come check out this new townhome and ALL that Kendall Yards has to offer. Just steps to the new Ruin restaurant, Indaba coffee, Crepe Sisters, and Hello Sugar. And of course that beautiful river and Centennial Trail! The Skyline B has room for guests or an office downstairs with a second bedroom that features a walk in closet with a full bath and additional storage space in the hall. Upstairs boasts main floor living with a spacious kitchen area, living room with a balcony, informal dining, laundry and a spacious primary bedroom and luxurious bathroom.
Home Details
Home Type
- Single Family
Year Built
- Built in 2025 | New Construction
Lot Details
- Level Lot
- Sprinkler System
- Zero Lot Line
HOA Fees
- $264 Monthly HOA Fees
Parking
- 2 Car Attached Garage
- Garage Door Opener
Home Design
- Contemporary Architecture
- Split Foyer
- Slab Foundation
Interior Spaces
- 1,592 Sq Ft Home
- Vinyl Clad Windows
- Wood Flooring
- Laundry Room
- Basement
Kitchen
- Free-Standing Range
- Microwave
- Dishwasher
- Solid Surface Countertops
- Disposal
Bedrooms and Bathrooms
- 2 Bedrooms
- 2 Bathrooms
Additional Features
- Solar Heating System
- Patio
- Forced Air Heating and Cooling System
Community Details
- $50 HOA Transfer Fee
- Built by Greenstone
- Kendall Yards Subdivision
Listing and Financial Details
- Assessor Parcel Number 25133.4003
Map
Create a Home Valuation Report for This Property
The Home Valuation Report is an in-depth analysis detailing your home's value as well as a comparison with similar homes in the area
Home Values in the Area
Average Home Value in this Area
Property History
| Date | Event | Price | List to Sale | Price per Sq Ft |
|---|---|---|---|---|
| 09/26/2025 09/26/25 | For Sale | $699,000 | -- | $439 / Sq Ft |
Source: Spokane Association of REALTORS®
Source: Spokane Association of REALTORS®
MLS Number: 202524675
Nearby Homes
- 2518 W Summit Pkwy
- 2435 W Summit Pkwy
- 2408 W Centennial Place
- 2320 W Summit Pkwy
- 2368 W Centennial Place
- 2428 W College Ave
- 2626 W College Ave
- 2205 W Bridge Ave
- 2619 W Mallon Ave
- 2320 W Bennett Ave
- 2515 W Dean Ave
- 2114 W Falls Ave
- 2022 W College Ave
- 2424 W Dean Ave Unit A
- 2524 W Dean Ave
- 2507 W Gardner Ave
- 2613 W Gardner Ave
- 174 S Coeur D'Alene #H301 St Unit H301
- 1918 W Broadway Ave
- 2022 W Dean Ave
- 2136 W Riverside Ave
- 2115 W Riverside Ave
- 2124 W 1st Ave
- 2014 W Riverside Ave
- 2301 W Pacific Ave
- 2307 W 2nd Ave
- 1812 W Riverside Ave
- 2009 W Pacific Ave
- 1740 W Riverside Ave
- 180 S Cannon St
- 358 S Coeur D'Alene St
- 1335 W Summit Pkwy
- 1310 W College Ave
- 1224 W Riverside Ave
- 1102 W Summit Pkwy
- 2865 W Elliott Dr
- 707 N Monroe St
- 926 W Sprague Ave
- 826 W Sprague Ave
- 612 W Main Ave
