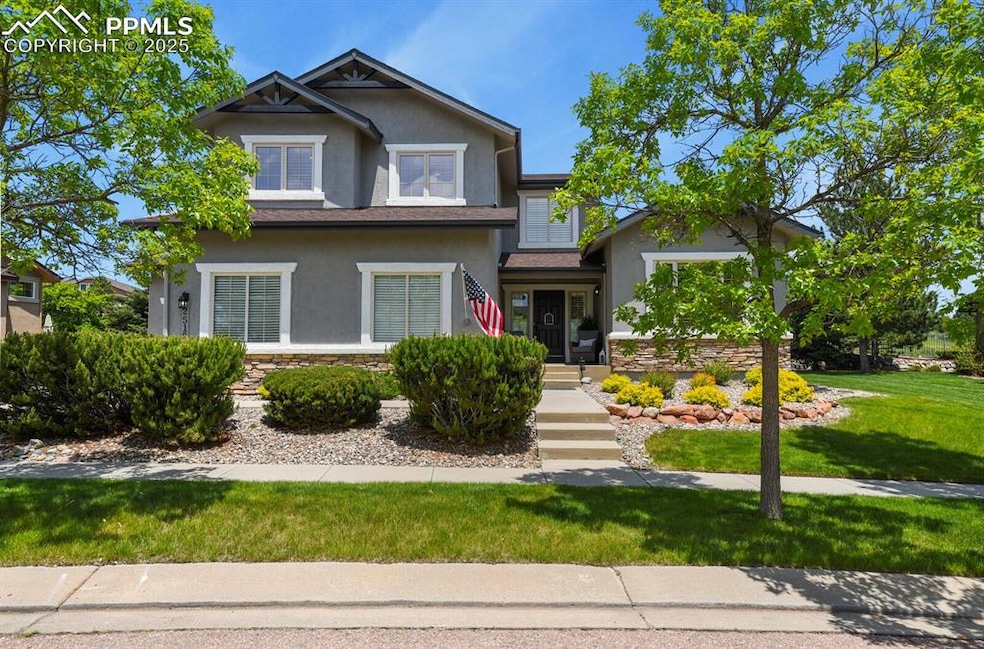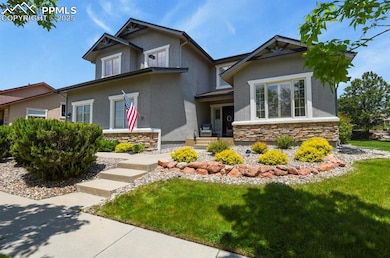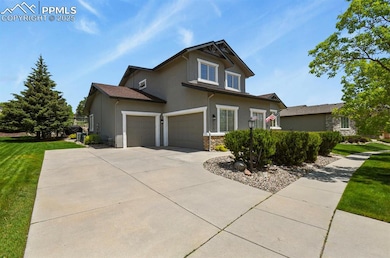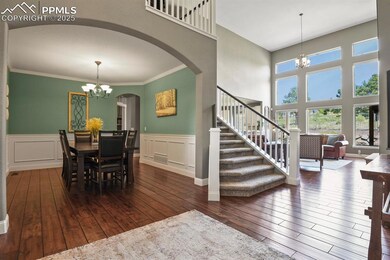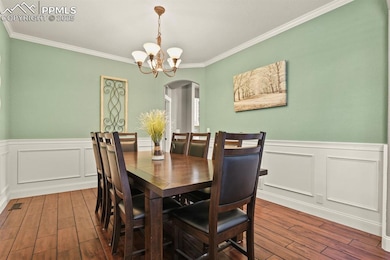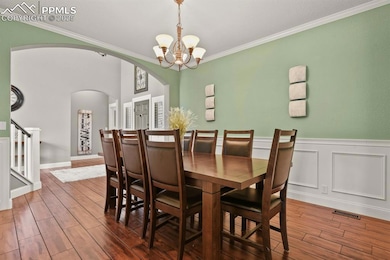2512 Willow Glen Dr Colorado Springs, CO 80920
Pine Creek NeighborhoodEstimated payment $6,021/month
Highlights
- Views of Pikes Peak
- On Golf Course
- Vaulted Ceiling
- Pine Creek High School Rated A
- Property is near a park
- Wood Flooring
About This Home
POSSIBLE SELLER INCENTIVES!!! Experience exceptional living in this expansive 6-bedroom, 6-bathroom residence with a 3-car garage, ideally situated on the 18th fairway of the golf course. With dramatic 18-foot floor-to-ceiling windows and a vaulted ceiling in the great room anchored by a striking fireplace, the main level is flooded with natural light. The open-concept layout is thoughtfully designed and fully hardwired for smart home connectivity—perfect for modern living and effortless entertaining.
Enjoy the luxury of a main-floor primary suite featuring an extended window seat, a spa-inspired 5-piece bath with a deep soaking tub, dual shower, and a generous walk-in closet. A versatile office or additional family room is also located on the main level, along with a well-appointed mudroom that leads into a dry bar adjacent to the chef’s kitchen. This gourmet kitchen is outfitted with sleek stainless steel appliances, granite countertops, a large island, travertine backsplash, double appliance garages, a walk-in pantry, gas cooktop, and a sunny breakfast nook that opens to a concrete patio with serene views of the fairway and Pikes Peak.
Entertain in the formal dining room, or head upstairs to find three spacious bedrooms, two full baths, and a loft overlooking the great room. The finished lower level is a true retreat with a large entertaining area, secondary living room, and a full kitchenette with a cooktop, sink, & beverage fridge. It also includes a private guest suite with its own full bath and walk-in closet, an additional bedroom, a large extra bathroom, and generous storage.
Additional upgrades: gleaming hardwood floors, a whole-home humidifier, plantation shutters, motorized blinds, smart thermostats and lighting, & beautifully finished garage & front porch floors. Located near shopping, dining, parks, the Air Force Academy, I-25 (1 mile), and of course, the golf course—with mountain views.
Home Details
Home Type
- Single Family
Est. Annual Taxes
- $3,634
Year Built
- Built in 2000
Lot Details
- 0.3 Acre Lot
- On Golf Course
- Level Lot
- Landscaped with Trees
HOA Fees
- $110 Monthly HOA Fees
Parking
- 3 Car Attached Garage
- Garage Door Opener
- Driveway
Property Views
- Pikes Peak
- Panoramic
- Golf Course
- Mountain
Home Design
- Shingle Roof
- Stone Siding
- Stucco
Interior Spaces
- 5,082 Sq Ft Home
- 2-Story Property
- Crown Molding
- Vaulted Ceiling
- Gas Fireplace
- Plantation Shutters
- Mud Room
- Great Room
- Basement Fills Entire Space Under The House
- Attic Fan
Kitchen
- Breakfast Area or Nook
- Walk-In Pantry
- Double Oven
- Plumbed For Gas In Kitchen
- Microwave
- Dishwasher
- Disposal
Flooring
- Wood
- Laminate
- Ceramic Tile
Bedrooms and Bathrooms
- 6 Bedrooms
- Main Floor Bedroom
- Soaking Tub
Laundry
- Dryer
- Washer
Accessible Home Design
- Remote Devices
- Ramped or Level from Garage
Outdoor Features
- Concrete Porch or Patio
Location
- Property is near a park
- Property near a hospital
- Property is near schools
- Property is near shops
Utilities
- Forced Air Heating and Cooling System
- Heating System Uses Natural Gas
- 220 Volts in Kitchen
Community Details
Overview
- Association fees include covenant enforcement, trash removal
- Built by Symphony Homes
Recreation
- Golf Course Community
- Park
Map
Home Values in the Area
Average Home Value in this Area
Tax History
| Year | Tax Paid | Tax Assessment Tax Assessment Total Assessment is a certain percentage of the fair market value that is determined by local assessors to be the total taxable value of land and additions on the property. | Land | Improvement |
|---|---|---|---|---|
| 2025 | $3,634 | $63,740 | -- | -- |
| 2024 | $3,648 | $64,120 | $15,030 | $49,090 |
| 2023 | $3,648 | $64,120 | $15,030 | $49,090 |
| 2022 | $3,295 | $49,800 | $10,390 | $39,410 |
| 2021 | $3,661 | $51,230 | $10,690 | $40,540 |
| 2020 | $3,775 | $49,030 | $8,540 | $40,490 |
| 2019 | $3,734 | $49,030 | $8,540 | $40,490 |
| 2018 | $3,079 | $39,730 | $7,830 | $31,900 |
| 2017 | $3,068 | $39,730 | $7,830 | $31,900 |
| 2016 | $3,032 | $39,220 | $8,050 | $31,170 |
| 2015 | $3,026 | $39,220 | $8,050 | $31,170 |
| 2014 | $3,029 | $39,220 | $8,050 | $31,170 |
Property History
| Date | Event | Price | List to Sale | Price per Sq Ft |
|---|---|---|---|---|
| 10/17/2025 10/17/25 | Price Changed | $1,065,000 | -2.7% | $210 / Sq Ft |
| 09/02/2025 09/02/25 | For Sale | $1,095,000 | 0.0% | $215 / Sq Ft |
| 08/30/2025 08/30/25 | Off Market | $1,095,000 | -- | -- |
| 07/31/2025 07/31/25 | Price Changed | $1,095,000 | 0.0% | $215 / Sq Ft |
| 07/31/2025 07/31/25 | For Sale | $1,095,000 | +1.9% | $215 / Sq Ft |
| 07/30/2025 07/30/25 | Off Market | $1,075,000 | -- | -- |
| 07/11/2025 07/11/25 | Price Changed | $1,075,000 | -1.8% | $212 / Sq Ft |
| 05/29/2025 05/29/25 | For Sale | $1,095,000 | -- | $215 / Sq Ft |
Purchase History
| Date | Type | Sale Price | Title Company |
|---|---|---|---|
| Quit Claim Deed | -- | None Listed On Document | |
| Bargain Sale Deed | -- | None Listed On Document | |
| Warranty Deed | -- | -- | |
| Interfamily Deed Transfer | -- | None Available | |
| Warranty Deed | $690,000 | North American Title | |
| Warranty Deed | $437,500 | Land Title Guarantee Company | |
| Warranty Deed | $439,500 | Security Title | |
| Warranty Deed | $382,315 | Land Title | |
| Warranty Deed | -- | Land Title |
Mortgage History
| Date | Status | Loan Amount | Loan Type |
|---|---|---|---|
| Previous Owner | $720,000 | Credit Line Revolving | |
| Previous Owner | $290,000 | Adjustable Rate Mortgage/ARM | |
| Previous Owner | $350,000 | New Conventional | |
| Previous Owner | $294,500 | Unknown | |
| Previous Owner | $305,850 | No Value Available | |
| Previous Owner | $296,200 | Construction | |
| Closed | $76,450 | No Value Available |
Source: Pikes Peak REALTOR® Services
MLS Number: 4574953
APN: 62284-09-012
- 9825 Pleasanton Dr
- 9765 Pleasanton Dr
- 2479 Pine Valley View
- 9659 Carriage Creek Point
- 9619 Carriage Creek Point
- 9331 Stoneglen Dr
- 3215 Hollycrest Dr
- 2070 Alamosa Dr
- 9506 Hollydale Ct
- 2135 Springcrest Rd
- 10259 Peach Blossom Trail
- 2045 Bramblwood Ln
- 2040 Bramblwood Ln
- 10083 Clovercrest Dr
- 10239 Clovercrest Dr
- 3279 Greenmoor Ct
- 3555 Hollycrest Dr
- 8935 Coberdale Ct
- 3614 Tuscanna Grove
- 8755 Turnbridge Place
- 2555 Raywood View
- 3296 Greenmoor Ct
- 10653 Columbite Heights
- 10650 Sapphire Falls View
- 10271 Murmuring Pine Ct
- 2845 Freewood Point
- 1721 Telstar St
- 10945 Shade View
- 11148 Falling Snow Ln
- 8175 Summerset Dr
- 10691 Cadence Point
- 8909 Alpine Valley Dr
- 1510-1550 Chapel Hills Dr
- 8633 Bellcove Cir
- 8015 Siltstone Point
- 2720 Mirage Dr
- 2213 Shady Aspen Dr
- 11497 White Lotus Ln
- 2925 Rhapsody Dr
- 11320 New Voyager Heights
