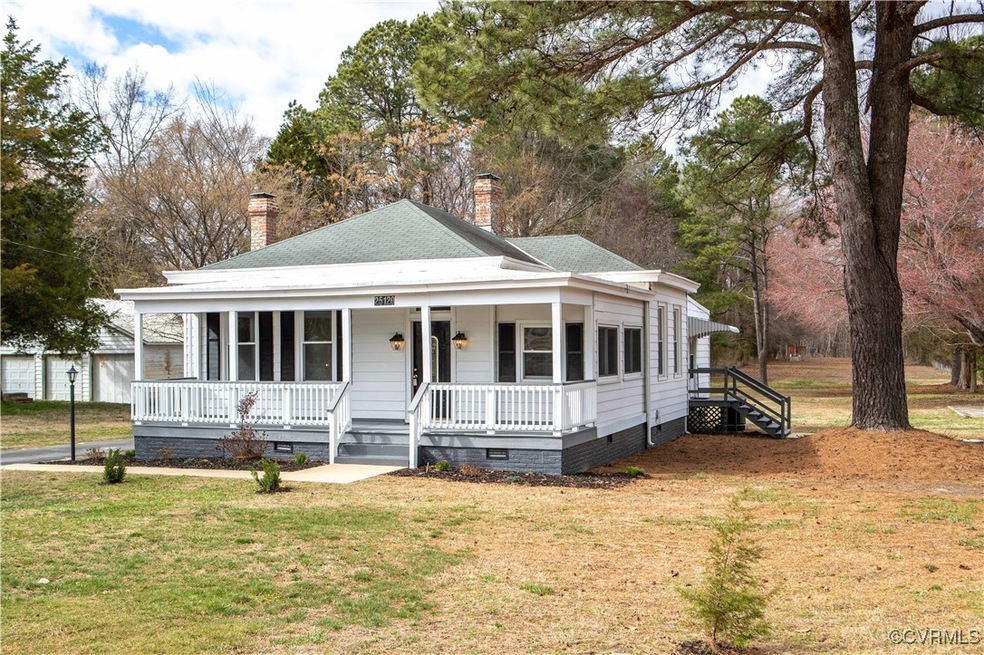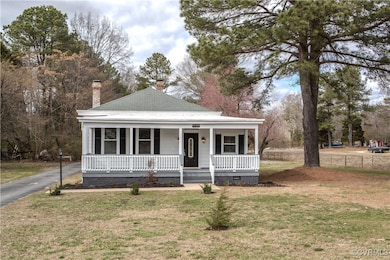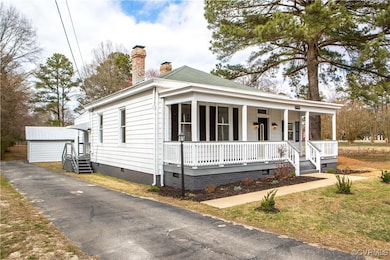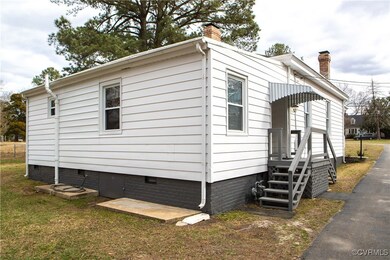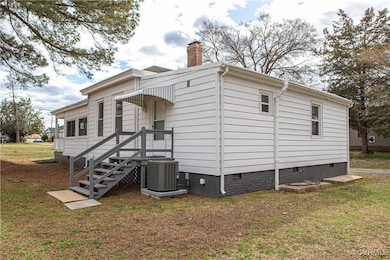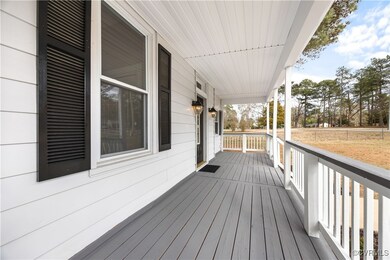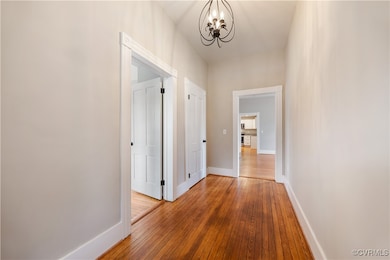
25120 Cox Rd North Dinwiddie, VA 23803
Highlights
- 1.72 Acre Lot
- Wood Flooring
- 3 Fireplaces
- Deck
- Farmhouse Style Home
- High Ceiling
About This Home
As of May 2025Situated on nearly 2 acres in North Dinwiddie, this 1432 sq. ft fully remodeled home retains its historic charm, original fireplace mantels, heart pine floors and moldings, while offering modern updates. The residence includes 3 bedrooms and 2 full bathrooms, complemented by 10-foot-high ceilings. This country cottage provides single-story living with multiple entry options. Inside, you will find a luxurious kitchen with granite countertops, soft-close cabinet doors and drawers, and recessed lighting. The home features an updated roof, HVAC system, double pane insulated windows and added insulation for added comfort. Outside, enjoy a spacious backyard suitable for a hobby farm, pets, or horses. A large workshop in the backyard also offers ample storage. Conveniently located to Interstate 85 and 95, Ft. Gregg Adams and Richmond. This property perfectly balances privacy and accessibility.
Last Agent to Sell the Property
Napier Realtors, ERA License #0225233492 Listed on: 02/27/2025

Home Details
Home Type
- Single Family
Est. Annual Taxes
- $934
Year Built
- Built in 1932
Lot Details
- 1.72 Acre Lot
- Lot Dimensions are 202x901x169x852
- Partially Fenced Property
- Barbed Wire
- Chain Link Fence
- Level Lot
- Cleared Lot
- Zoning described as R1
Home Design
- Farmhouse Style Home
- Cottage
- Bungalow
- Frame Construction
- Shingle Roof
- Composition Roof
- Aluminum Siding
- Plaster
Interior Spaces
- 1,432 Sq Ft Home
- 1-Story Property
- High Ceiling
- Ceiling Fan
- Recessed Lighting
- 3 Fireplaces
- Decorative Fireplace
- Awning
- Fire and Smoke Detector
- Washer and Dryer Hookup
Kitchen
- Electric Cooktop
- Stove
- <<microwave>>
- Dishwasher
- Granite Countertops
Flooring
- Wood
- Laminate
- Vinyl
Bedrooms and Bathrooms
- 3 Bedrooms
- 2 Full Bathrooms
Basement
- Heated Basement
- Crawl Space
Parking
- Driveway
- Paved Parking
- Off-Street Parking
Outdoor Features
- Deck
- Exterior Lighting
- Shed
- Outbuilding
- Front Porch
Schools
- Sutherland Elementary School
- Dinwiddie Middle School
- Dinwiddie High School
Farming
- Pasture
Utilities
- Forced Air Heating and Cooling System
- Heating System Uses Natural Gas
- Water Heater
Listing and Financial Details
- Assessor Parcel Number 6872
Ownership History
Purchase Details
Home Financials for this Owner
Home Financials are based on the most recent Mortgage that was taken out on this home.Purchase Details
Home Financials for this Owner
Home Financials are based on the most recent Mortgage that was taken out on this home.Similar Homes in the area
Home Values in the Area
Average Home Value in this Area
Purchase History
| Date | Type | Sale Price | Title Company |
|---|---|---|---|
| Bargain Sale Deed | $345,000 | Chicago Title | |
| Bargain Sale Deed | $160,000 | Chicago Title |
Mortgage History
| Date | Status | Loan Amount | Loan Type |
|---|---|---|---|
| Open | $345,000 | New Conventional | |
| Previous Owner | $156,150 | Construction |
Property History
| Date | Event | Price | Change | Sq Ft Price |
|---|---|---|---|---|
| 05/02/2025 05/02/25 | Sold | $345,000 | +8.0% | $241 / Sq Ft |
| 04/01/2025 04/01/25 | Pending | -- | -- | -- |
| 03/24/2025 03/24/25 | Price Changed | $319,500 | -1.7% | $223 / Sq Ft |
| 03/07/2025 03/07/25 | For Sale | $325,000 | +103.1% | $227 / Sq Ft |
| 09/23/2024 09/23/24 | Sold | $160,000 | +39.1% | $112 / Sq Ft |
| 08/26/2024 08/26/24 | Pending | -- | -- | -- |
| 08/23/2024 08/23/24 | For Sale | $115,000 | -- | $80 / Sq Ft |
Tax History Compared to Growth
Tax History
| Year | Tax Paid | Tax Assessment Tax Assessment Total Assessment is a certain percentage of the fair market value that is determined by local assessors to be the total taxable value of land and additions on the property. | Land | Improvement |
|---|---|---|---|---|
| 2024 | $934 | $111,200 | $35,000 | $76,200 |
| 2023 | $878 | $111,200 | $35,000 | $76,200 |
| 2022 | $878 | $111,200 | $35,000 | $76,200 |
| 2021 | $878 | $111,200 | $35,000 | $76,200 |
| 2020 | $878 | $111,200 | $35,000 | $76,200 |
| 2019 | $878 | $111,200 | $35,000 | $76,200 |
| 2018 | $853 | $108,000 | $35,000 | $73,000 |
| 2017 | $853 | $108,000 | $35,000 | $73,000 |
| 2016 | $853 | $108,000 | $0 | $0 |
| 2015 | -- | $0 | $0 | $0 |
| 2014 | -- | $0 | $0 | $0 |
| 2013 | -- | $0 | $0 | $0 |
Agents Affiliated with this Home
-
Stephen Constantine
S
Seller's Agent in 2025
Stephen Constantine
Napier Realtors, ERA
(804) 896-5217
4 in this area
18 Total Sales
-
Mike Trentadue

Buyer's Agent in 2025
Mike Trentadue
Real Broker LLC
1 in this area
43 Total Sales
-
Mike Hogan

Seller's Agent in 2024
Mike Hogan
The Hogan Group Real Estate
(804) 655-0751
56 in this area
1,010 Total Sales
-
Caitlin Stables

Seller Co-Listing Agent in 2024
Caitlin Stables
The Hogan Group Real Estate
(804) 512-0281
6 in this area
73 Total Sales
Map
Source: Central Virginia Regional MLS
MLS Number: 2504926
APN: 9-59
- 25504 Walkers Landing Ct
- 24716 Woodstream Ln
- 24708 Brickwood Meadow Ln
- 25613 Brunswick Ave
- 25608 Surry Ave
- 25610 Surry Ave
- 25612 Surry Ave
- 4308 Sunset Dr
- 25521 Ferndale Rd
- 4024 West Dr
- 4115 McIlwaine Dr
- 5106 Front Dr
- 5102 Front Dr
- 5104 Front Dr
- 25713 Simmons Ave
- 24501 River Rd
- 25014 James Ave
- 4003 Lee Blvd
- 5404 Oak St
- 21611 Hagood Ave
