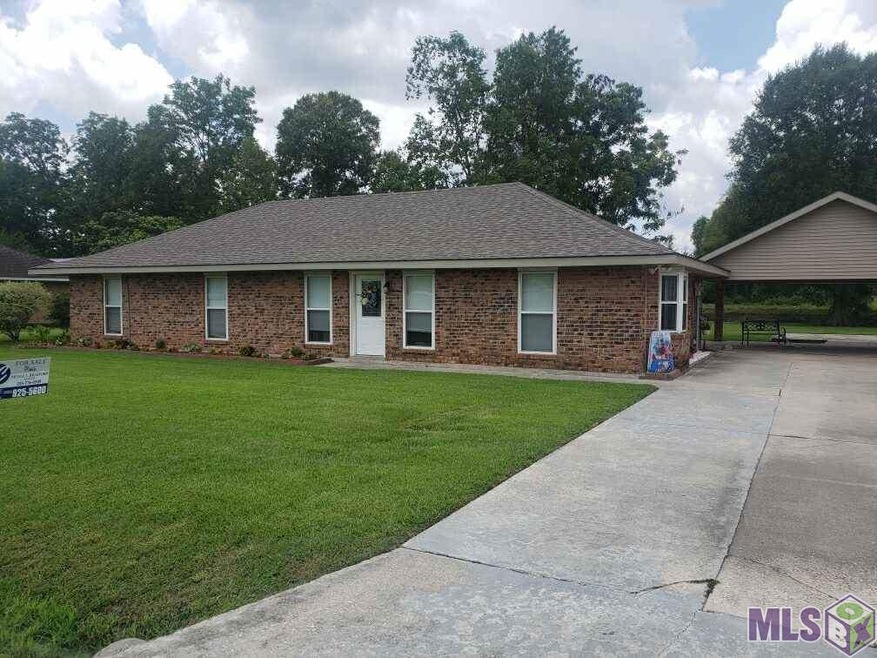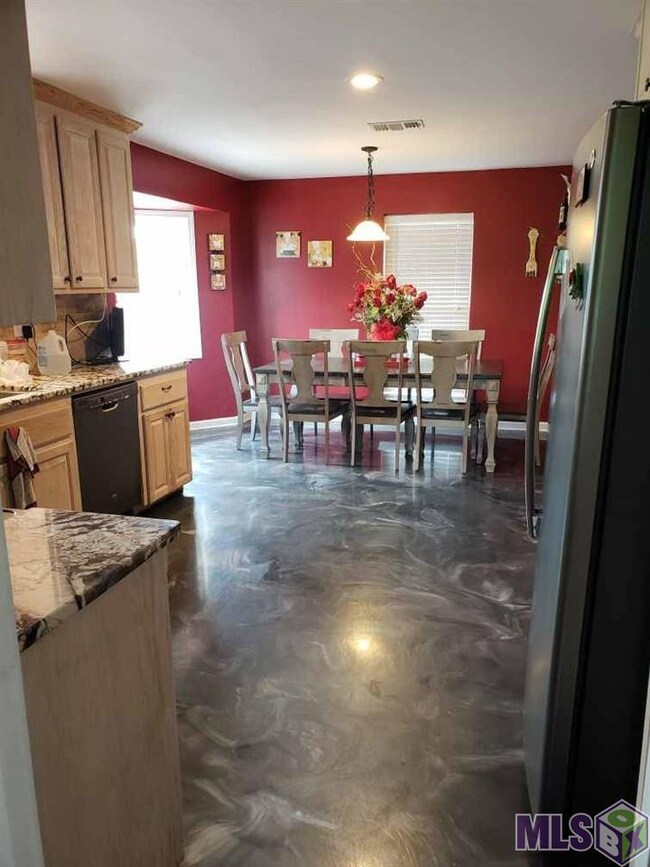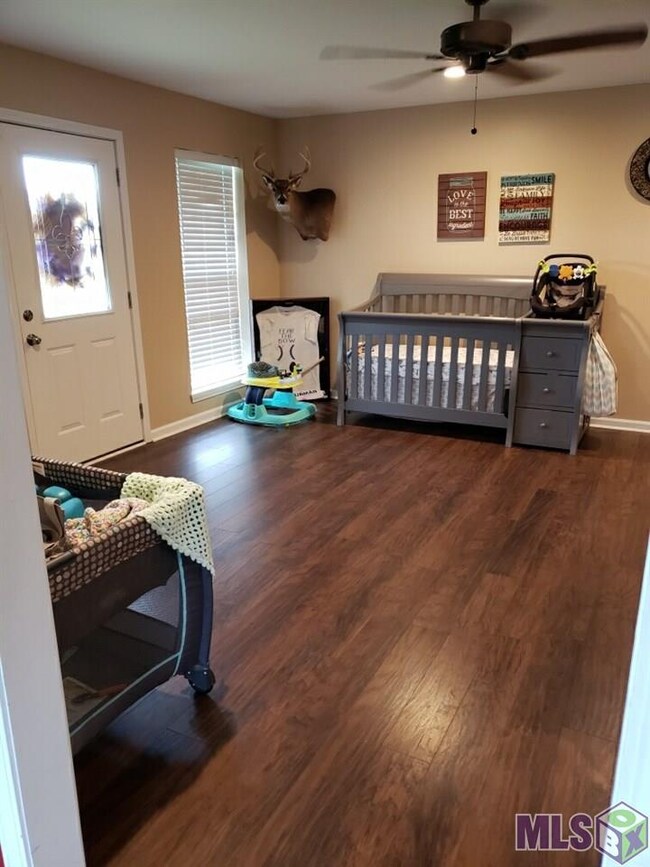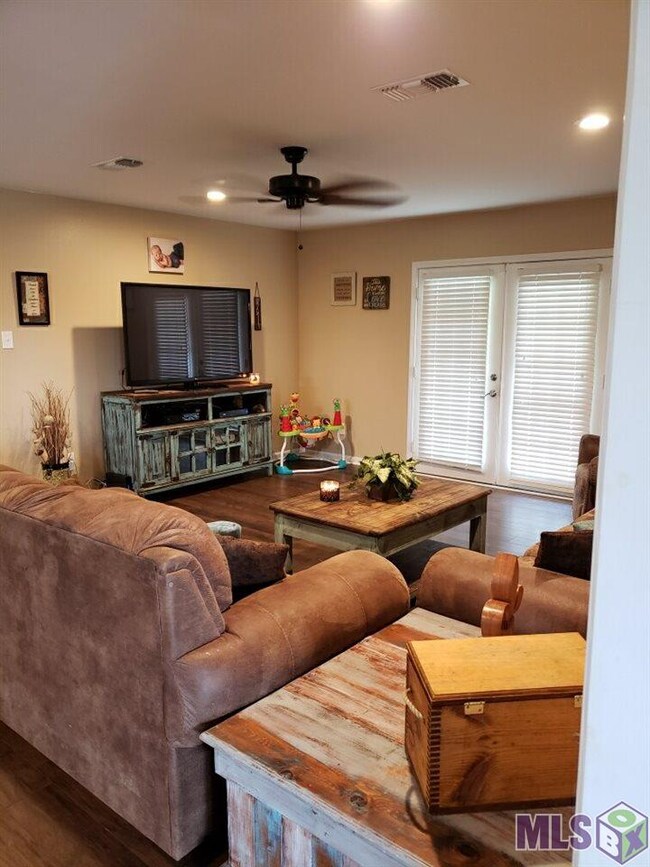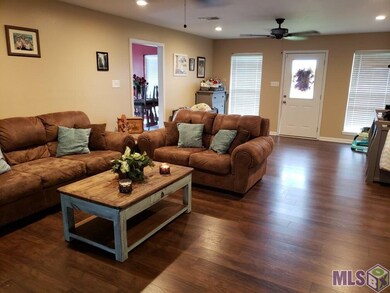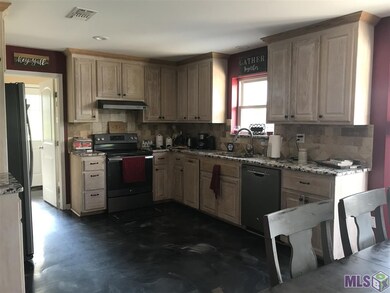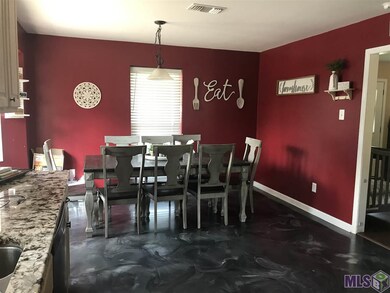
25120 Stassi Rd Plaquemine, LA 70764
Estimated Value: $181,000 - $272,000
Highlights
- Traditional Architecture
- Granite Countertops
- Living Room
- Wood Flooring
- 2 Car Detached Garage
- En-Suite Primary Bedroom
About This Home
As of March 2020Completely remodeled within the last 4 years. New roof, windows, water heater and appliances. New custom built cabinets throughout the kitchen with granite counter tops. Great location just minutes away from town and right down the street from Crescent Elementary. This home is very move in ready.
Home Details
Home Type
- Single Family
Est. Annual Taxes
- $1,725
Year Built
- Built in 1978
Lot Details
- 0.32 Acre Lot
- Lot Dimensions are 100'x141.03'
- Partially Fenced Property
- Wood Fence
- Landscaped
- Level Lot
Home Design
- Traditional Architecture
- Brick Exterior Construction
- Slab Foundation
- Architectural Shingle Roof
Interior Spaces
- 1,716 Sq Ft Home
- 1-Story Property
- Living Room
- Combination Kitchen and Dining Room
- Utility Room
- Electric Dryer Hookup
Kitchen
- Self-Cleaning Oven
- Electric Cooktop
- Dishwasher
- Granite Countertops
Flooring
- Wood
- Carpet
- Concrete
Bedrooms and Bathrooms
- 3 Bedrooms
- En-Suite Primary Bedroom
- 2 Full Bathrooms
Parking
- 2 Car Detached Garage
- Carport
Location
- Mineral Rights
Utilities
- Central Heating and Cooling System
- Septic Tank
Ownership History
Purchase Details
Home Financials for this Owner
Home Financials are based on the most recent Mortgage that was taken out on this home.Purchase Details
Home Financials for this Owner
Home Financials are based on the most recent Mortgage that was taken out on this home.Purchase Details
Home Financials for this Owner
Home Financials are based on the most recent Mortgage that was taken out on this home.Purchase Details
Home Financials for this Owner
Home Financials are based on the most recent Mortgage that was taken out on this home.Purchase Details
Similar Homes in Plaquemine, LA
Home Values in the Area
Average Home Value in this Area
Purchase History
| Date | Buyer | Sale Price | Title Company |
|---|---|---|---|
| Shuman Dustin Allen | $175,500 | None Available | |
| Thurman Caleb Mathew | $175,000 | -- | |
| Hernandez Weldrep Brenda Ann | -- | Wfg National Title | |
| Hajari Naresh | $55,755 | Bay National Title Co | |
| Nationstar Mortgage Llc | $40,000 | None Available |
Mortgage History
| Date | Status | Borrower | Loan Amount |
|---|---|---|---|
| Open | Shuman Dustin Allen | $172,320 | |
| Closed | Thurman Caleb Mathew | $171,830 | |
| Previous Owner | Stecker Babette Gill | $111,137 | |
| Previous Owner | Stecker Babette | $73,500 |
Property History
| Date | Event | Price | Change | Sq Ft Price |
|---|---|---|---|---|
| 03/31/2020 03/31/20 | Sold | -- | -- | -- |
| 03/04/2020 03/04/20 | Pending | -- | -- | -- |
| 02/27/2020 02/27/20 | Price Changed | $173,990 | -2.5% | $101 / Sq Ft |
| 01/30/2020 01/30/20 | For Sale | $178,500 | +138.0% | $104 / Sq Ft |
| 12/29/2015 12/29/15 | Sold | -- | -- | -- |
| 10/13/2015 10/13/15 | Pending | -- | -- | -- |
| 10/17/2014 10/17/14 | For Sale | $75,000 | +15.4% | $44 / Sq Ft |
| 09/05/2013 09/05/13 | Sold | -- | -- | -- |
| 09/05/2013 09/05/13 | Pending | -- | -- | -- |
| 07/31/2013 07/31/13 | For Sale | $65,000 | -- | $33 / Sq Ft |
Tax History Compared to Growth
Tax History
| Year | Tax Paid | Tax Assessment Tax Assessment Total Assessment is a certain percentage of the fair market value that is determined by local assessors to be the total taxable value of land and additions on the property. | Land | Improvement |
|---|---|---|---|---|
| 2024 | $1,725 | $16,730 | $3,060 | $13,670 |
| 2023 | $1,724 | $16,670 | $3,000 | $13,670 |
| 2022 | $1,723 | $16,670 | $3,000 | $13,670 |
| 2021 | $1,723 | $16,670 | $3,000 | $13,670 |
| 2020 | $1,723 | $16,670 | $3,000 | $13,670 |
| 2019 | $1,810 | $17,500 | $3,000 | $14,500 |
| 2018 | $1,810 | $17,500 | $3,000 | $14,500 |
| 2017 | $1,810 | $17,500 | $3,000 | $14,500 |
| 2016 | $569 | $5,500 | $560 | $4,940 |
| 2015 | $901 | $8,710 | $550 | $8,160 |
| 2013 | $901 | $8,710 | $550 | $8,160 |
Agents Affiliated with this Home
-
Nicole Bradford
N
Seller's Agent in 2020
Nicole Bradford
Bradford Real Estate, LLC
(225) 776-0340
72 Total Sales
-
Ashley Hardison

Buyer's Agent in 2020
Ashley Hardison
Bridgewater Realty LLC
(225) 802-0842
22 Total Sales
-
Kerry Boyd-Capron

Seller's Agent in 2015
Kerry Boyd-Capron
Ruston Properties
(225) 806-5510
18 Total Sales
-

Buyer's Agent in 2015
David Gassie
RE/MAX
(225) 291-1234
-
Michelle Ruston

Seller's Agent in 2013
Michelle Ruston
Ruston Properties
(225) 202-7983
129 Total Sales
Map
Source: Greater Baton Rouge Association of REALTORS®
MLS Number: 2020001583
APN: 08-01015990
- 25000 Stassi Rd
- 25405 Patureau Ln
- 62245 Bayou Rd
- 62400 Bayou Jacob Rd
- 61455 Bayou Jacob Rd
- 27500 Intracoastal Rd
- 24581 Pecan Meadow Dr
- 60245 Bayou Rd
- 59735 Clifts Cove Dr
- 24270 Golden Shore Ave
- 59705 Myrtle Grove Dr
- 59645 Myrtle Grove Dr
- 24235 Cliftmere Ave
- 59835 Thomas Ross Dr
- 59153 Laurel St
- 23640 Kearney St
- 30200 Louisiana 75
- 58985 Postell Ave
- 24670 Edmund Dr
- Lot 506 Island Dr
- 25120 Stassi Rd
- 25110 Stassi Rd
- 25070 Stassi Rd
- 25140 Stassi Rd
- 25060 Stassi Rd
- 25160 Stassi Rd
- 25040 Stassi Rd
- 25030 Stassi Rd
- 25170 Stassi Rd
- 25070 Patureau Ln
- 25092 Patureau Ln
- 25060 Patureau Ln
- 25136 Patureau Ln
- 25220 Stassi Rd
- 25104 Folse St
- 25065 Patureau Ln
- 24970 Patureau Ln
- 25020 Patureau Ln
- 25141 Patureau Ln
- 25141 Patureau Ln
