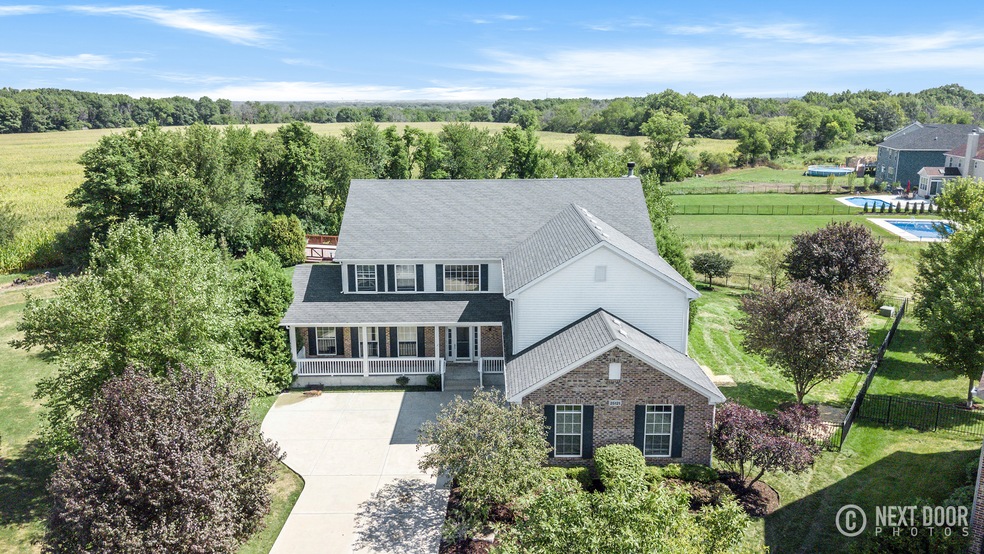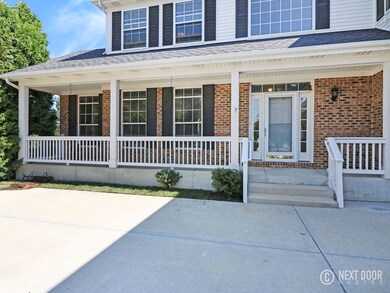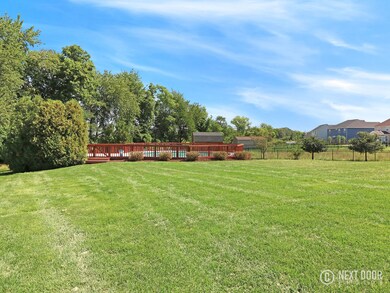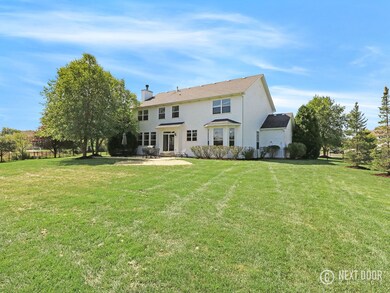
25121 S Deer Creek Ct Channahon, IL 60410
South DuPage River NeighborhoodEstimated Value: $446,000 - $532,000
Highlights
- Landscaped Professionally
- Vaulted Ceiling
- Wood Flooring
- Pioneer Path School Rated A-
- Traditional Architecture
- Whirlpool Bathtub
About This Home
As of January 2019RARE RAVINE WOODS OVER 4000 SQUARE FEET OF ABOVE GROUND LIVING SPACE,GORGEOUS FLAT FULLY USEABLE .58 ACRE CUL-DE-SAC LOT NEXT TO 110 ACRE FARM WITH REAR FULLY FENCED-SPRINKLER IRRIGATION SYSTEM-STEEL HEATED SUNKEN POOL FROM GREAT ESCAPE INCLUDES EXPANSIVE COMPOSITE DECKING-NEW FILTER & ROBO CLEANER 2017,GREAT OPEN FLOWING FLOOR PLAN,OAK HARDWOOD FLOOR MAIN LEVEL,CROWN MOLDING IN ENTRY-LIV RM-DEN-FAM RM-KITCHEN-DINING RM,EAT IN KITCHEN W 42" CROWN CABINETRY-GRANITE COUNTERS-EAT AT ISLAND-NEW FARM SINK & ALL STAINLESS APPLIANCES,NEW OAK STAIRCASE ALL TREADS & LANDING,HUGE 23X22 MASTER SUITE WITH HIS & HERS WALK IN CLOSETS-ULTRA BATH INCLUDES DOUBLE BOWL VANITY-WALK IN SHOWER-WHIRLPOOL TUB-SEPARATE WATER CLOSET,UPGRADED PLANK FLOORING IN MASTER BEDROOM & LOFT,ENERGY EFFICIENT TRANE ZONED HVAC,FORMAL EXPANDED BAYED DINING RM,FIRST FLOOR DEN HAS PRIVATE PATIO RIGHT OFF SIDE FOR EXPANSION,FULL WIDTH COVERED FRONT PORCH,75 GALLON HWH,TRIPLE REAR CONCRETE PATIO,FINISHED GARAGE,DEEP POUR BSMNT
Last Agent to Sell the Property
Century 21 Circle License #475109316 Listed on: 08/24/2018

Home Details
Home Type
- Single Family
Est. Annual Taxes
- $12,180
Year Built | Renovated
- 2007 | 2018
Lot Details
- Cul-De-Sac
- East or West Exposure
- Fenced Yard
- Landscaped Professionally
- Irregular Lot
Parking
- Attached Garage
- Garage Transmitter
- Garage Door Opener
- Driveway
- Parking Included in Price
- Garage Is Owned
Home Design
- Traditional Architecture
- Brick Exterior Construction
- Slab Foundation
- Asphalt Rolled Roof
- Vinyl Siding
Interior Spaces
- Vaulted Ceiling
- Wood Burning Fireplace
- Fireplace With Gas Starter
- Den
- Loft
- Wood Flooring
Kitchen
- Breakfast Bar
- Oven or Range
- Microwave
- Dishwasher
- Kitchen Island
- Disposal
Bedrooms and Bathrooms
- Primary Bathroom is a Full Bathroom
- Dual Sinks
- Whirlpool Bathtub
- Separate Shower
Laundry
- Laundry on main level
- Dryer
- Washer
Unfinished Basement
- Basement Fills Entire Space Under The House
- Rough-In Basement Bathroom
Outdoor Features
- Patio
- Porch
Utilities
- Forced Air Zoned Heating and Cooling System
- Heating System Uses Gas
- Individual Controls for Heating
Listing and Financial Details
- Homeowner Tax Exemptions
Ownership History
Purchase Details
Home Financials for this Owner
Home Financials are based on the most recent Mortgage that was taken out on this home.Purchase Details
Home Financials for this Owner
Home Financials are based on the most recent Mortgage that was taken out on this home.Similar Homes in the area
Home Values in the Area
Average Home Value in this Area
Purchase History
| Date | Buyer | Sale Price | Title Company |
|---|---|---|---|
| Costabile Jowseph A | $360,000 | Fidelity National Title | |
| Curetone James W | $460,500 | Chicago Title Insurance Co |
Mortgage History
| Date | Status | Borrower | Loan Amount |
|---|---|---|---|
| Open | Costabkikde Joseph A | $129,000 | |
| Open | Costabile Jowseph A | $288,000 | |
| Previous Owner | Cureton James W | $347,758 | |
| Previous Owner | Cureton James W | $356,000 | |
| Previous Owner | Cureton James W | $50,000 | |
| Previous Owner | Curetone James W | $368,121 |
Property History
| Date | Event | Price | Change | Sq Ft Price |
|---|---|---|---|---|
| 01/15/2019 01/15/19 | Sold | $360,000 | -6.3% | $90 / Sq Ft |
| 11/24/2018 11/24/18 | Pending | -- | -- | -- |
| 11/09/2018 11/09/18 | Price Changed | $384,000 | -1.3% | $96 / Sq Ft |
| 10/18/2018 10/18/18 | Price Changed | $389,000 | -2.5% | $97 / Sq Ft |
| 10/04/2018 10/04/18 | Price Changed | $399,000 | -3.9% | $100 / Sq Ft |
| 09/14/2018 09/14/18 | Price Changed | $415,000 | -1.2% | $104 / Sq Ft |
| 08/24/2018 08/24/18 | For Sale | $420,000 | -- | $105 / Sq Ft |
Tax History Compared to Growth
Tax History
| Year | Tax Paid | Tax Assessment Tax Assessment Total Assessment is a certain percentage of the fair market value that is determined by local assessors to be the total taxable value of land and additions on the property. | Land | Improvement |
|---|---|---|---|---|
| 2023 | $12,180 | $151,521 | $16,048 | $135,473 |
| 2022 | $10,995 | $133,821 | $15,065 | $118,756 |
| 2021 | $10,296 | $126,485 | $14,239 | $112,246 |
| 2020 | $9,988 | $123,762 | $13,932 | $109,830 |
| 2019 | $9,519 | $118,150 | $13,300 | $104,850 |
| 2018 | $9,410 | $116,324 | $12,390 | $103,934 |
| 2017 | $9,194 | $111,528 | $11,879 | $99,649 |
| 2016 | $8,918 | $107,032 | $11,400 | $95,632 |
| 2015 | $8,254 | $103,700 | $10,400 | $93,300 |
| 2014 | $8,254 | $99,300 | $10,100 | $89,200 |
| 2013 | $8,254 | $99,300 | $10,100 | $89,200 |
Agents Affiliated with this Home
-
Kenneth Thomson

Seller's Agent in 2019
Kenneth Thomson
Century 21 Circle
(815) 325-9918
62 Total Sales
-
Jennifer Vonesh

Buyer's Agent in 2019
Jennifer Vonesh
Berkshire Hathaway HomeServices Chicago
(630) 947-2502
97 Total Sales
Map
Source: Midwest Real Estate Data (MRED)
MLS Number: MRD10062465
APN: 10-18-304-010
- 26617 W Stephanie Dr
- 26565 W Stephanie Dr
- 26604 W Stephanie Dr
- 26611 W Stephanie Dr
- 26160 W Tallgrass Trail Unit 5
- 24555 S Bell Rd
- 1472 S Saddlebrook Ln
- 25401 S Copper Leaf Dr
- 25824 S Brookfield Ct
- 26437 W Deer Path
- 24605 S Blackhawk Dr
- 25346 S Mallard Dr
- 1453 Bluestem Ln
- 25710 S Parkside Dr
- 24758 S Tryon St
- 26138 Oak Ridge Ct Unit 10
- 218 San Carlos Rd
- 25254 W Bridge St
- 1476 Red Top Ln
- 26011 Old Farm Ct
- 25121 S Deer Creek Ct
- 25110 S Deer Creek Ct
- 25131 S Deer Creek Ct
- 26110 W Sylvan Meadow Dr
- 25141 S Deer Creek Ct
- 25120 S Deer Creek Ct
- 26060 W Sylvan Meadow Dr
- 26050 W Sylvan Meadow Dr
- 25130 S Deer Creek Ct
- 26160 W Sylvan Meadow Dr
- 25140 S Deer Creek Ct
- 26040 W Sylvan Meadow Dr
- 26200 W Sylvan Meadow Dr
- 26130 W Sylvan Meadow Dr
- 26105 W Sylvan Meadow Dr
- 26065 W Sylvan Meadow Dr
- 26115 W Sylvan Meadow Dr
- 26250 W Sylvan Meadow Dr Unit 2
- 26260 W Sylvan Meadow Dr
- 26055 W Sylvan Meadow Dr






