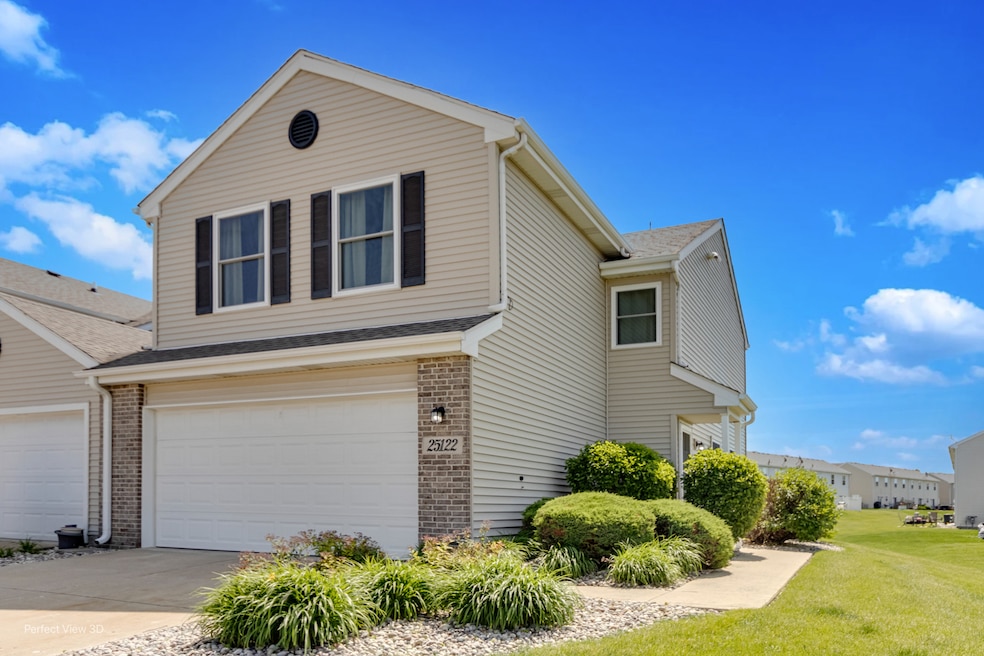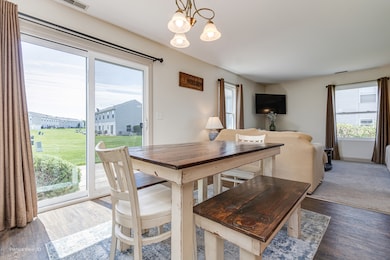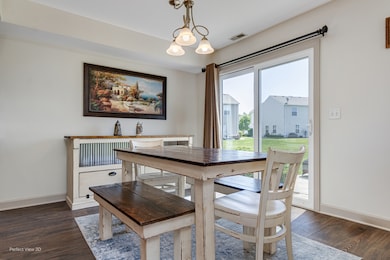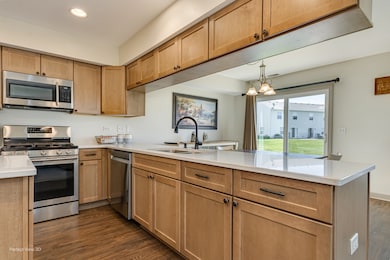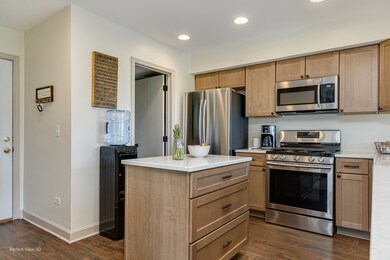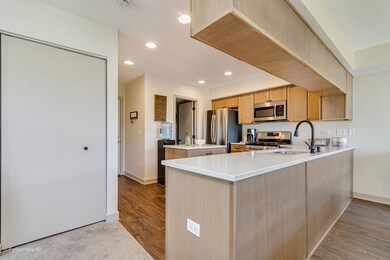
25122 Faraday Rd Manhattan, IL 60442
Estimated payment $2,157/month
Highlights
- Fireplace in Primary Bedroom
- Stainless Steel Appliances
- Walk-In Closet
- Anna McDonald Elementary School Rated 9+
- Built-In Features
- 1-minute walk to Wauponsee Park
About This Home
Almost every inch of this sharp 3 bedroom 2 1/2 bath end unit townhome has been touched in the last 5 years. Kitchen cabinets and quartz countertops 2025. Recessed lighting 2025. Dishwasher 2025. Built ins with fireplace in primary bedroom 2025. Stair Railings 2025. Trim and interior doors painted and/or updated 2025. Full bathrooms updated 2025. Windows 2024. Water heater 2024. Refrigerator, range and microwave 2020. Patio and front doors 2020. Paint thru out 2020-2024. Flooring 2019. Roof 2019. Check out the spacious updated kitchen with an island, pantry and plenty of cabinet space. Separate dining area with sliding glass doors to the patio. Bright living room rounds out the open concept main level. Upstairs is a HUGE primary suite w/walk-in closet, fireplace and a full bath. 2nd bedroom features a walk-in closet. A 3rd BR, 2nd full bath and a convenient 2nd floor laundry completes the 2nd floor. 2 car attached garage. No SSA! This one will not disappoint!
Townhouse Details
Home Type
- Townhome
Est. Annual Taxes
- $6,763
Year Built
- Built in 2003
HOA Fees
Parking
- 2 Car Garage
- Driveway
- Parking Included in Price
Home Design
- Brick Exterior Construction
- Asphalt Roof
- Concrete Perimeter Foundation
Interior Spaces
- 1,623 Sq Ft Home
- 2-Story Property
- Built-In Features
- Electric Fireplace
- Entrance Foyer
- Family Room
- Combination Dining and Living Room
Kitchen
- Range
- Microwave
- Dishwasher
- Stainless Steel Appliances
Flooring
- Carpet
- Laminate
- Vinyl
Bedrooms and Bathrooms
- 3 Bedrooms
- 3 Potential Bedrooms
- Fireplace in Primary Bedroom
- Walk-In Closet
Laundry
- Laundry Room
- Dryer
- Washer
Utilities
- Forced Air Heating and Cooling System
- Heating System Uses Natural Gas
- Water Softener is Owned
Additional Features
- Patio
- Lot Dimensions are 32 x 61
Listing and Financial Details
- Homeowner Tax Exemptions
Community Details
Overview
- Association fees include insurance, exterior maintenance, lawn care, snow removal
- 2 Units
- Denise Association, Phone Number (815) 836-0400
- Leighlinbridge Subdivision
- Property managed by Pathway Management
Amenities
- Common Area
Recreation
- Park
Pet Policy
- Dogs and Cats Allowed
Map
Home Values in the Area
Average Home Value in this Area
Tax History
| Year | Tax Paid | Tax Assessment Tax Assessment Total Assessment is a certain percentage of the fair market value that is determined by local assessors to be the total taxable value of land and additions on the property. | Land | Improvement |
|---|---|---|---|---|
| 2023 | $6,763 | $73,100 | $12,000 | $61,100 |
| 2022 | $5,855 | $63,000 | $9,000 | $54,000 |
| 2021 | $4,959 | $54,150 | $9,000 | $45,150 |
| 2020 | $4,869 | $53,150 | $8,150 | $45,000 |
| 2019 | $4,738 | $52,000 | $7,800 | $44,200 |
| 2018 | $4,141 | $46,350 | $7,800 | $38,550 |
| 2017 | $4,162 | $46,350 | $7,800 | $38,550 |
| 2016 | $4,184 | $46,350 | $7,800 | $38,550 |
| 2015 | -- | $44,400 | $7,500 | $36,900 |
| 2014 | -- | $41,950 | $7,500 | $34,450 |
| 2013 | -- | $43,750 | $7,500 | $36,250 |
Property History
| Date | Event | Price | Change | Sq Ft Price |
|---|---|---|---|---|
| 06/04/2025 06/04/25 | Pending | -- | -- | -- |
| 06/03/2025 06/03/25 | For Sale | $269,900 | +93.5% | $166 / Sq Ft |
| 06/30/2015 06/30/15 | Sold | $139,500 | -3.1% | -- |
| 05/08/2015 05/08/15 | Pending | -- | -- | -- |
| 04/29/2015 04/29/15 | Price Changed | $143,900 | -0.8% | -- |
| 04/08/2015 04/08/15 | For Sale | $145,000 | -- | -- |
Purchase History
| Date | Type | Sale Price | Title Company |
|---|---|---|---|
| Warranty Deed | $139,500 | Fidelity National Title | |
| Warranty Deed | $175,000 | Ticor Title | |
| Interfamily Deed Transfer | -- | Ticor Title | |
| Deed | $158,000 | Chicago Title Insurance Co |
Mortgage History
| Date | Status | Loan Amount | Loan Type |
|---|---|---|---|
| Open | $56,000 | Credit Line Revolving | |
| Open | $166,000 | New Conventional | |
| Closed | $20,000 | Closed End Mortgage | |
| Closed | $136,955 | FHA | |
| Previous Owner | $151,300 | Credit Line Revolving | |
| Previous Owner | $140,000 | Purchase Money Mortgage | |
| Previous Owner | $19,000 | Unknown | |
| Previous Owner | $153,900 | New Conventional | |
| Previous Owner | $152,350 | Purchase Money Mortgage |
Similar Homes in Manhattan, IL
Source: Midwest Real Estate Data (MRED)
MLS Number: 12376223
APN: 14-12-17-317-015
- 25159 Faraday Rd Unit 1
- 25219 Faraday Rd
- 0000 Waterford Ln
- 15905 Rolland Dr
- 16263 Celtic Cir
- 0 W Sweedler Rd
- 25452 Colligan St
- Lot2 S Arabian Ave
- 16309 W Pinto Ln
- 16205 Carlow Cir
- 24952 Clare Cir
- 24508 S Frontera Ct
- 24515 Echo Ln Unit 1
- 265 E Prairie St
- 15492 Ridgefield Dr
- 275 Prairie Ave
- 24433 S Arabian Ave
- 0 S State St
- 15128 W Quincy Cir
- 00 S State St
