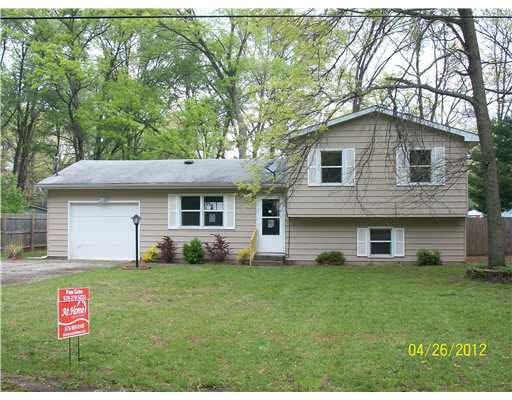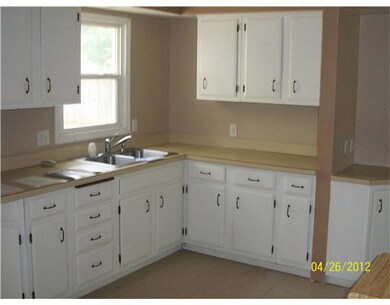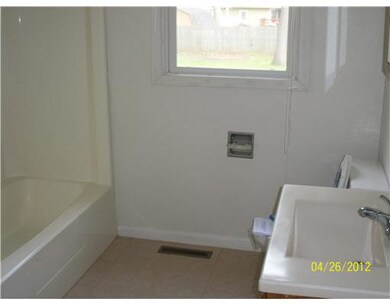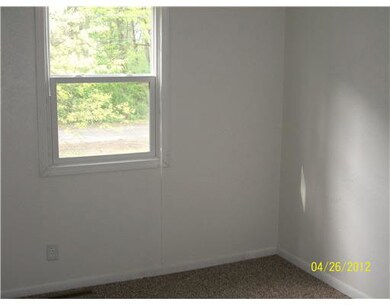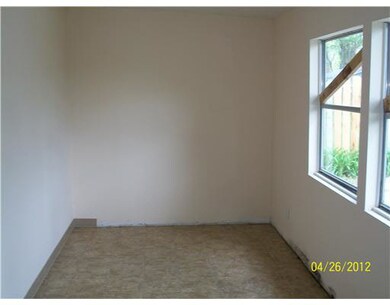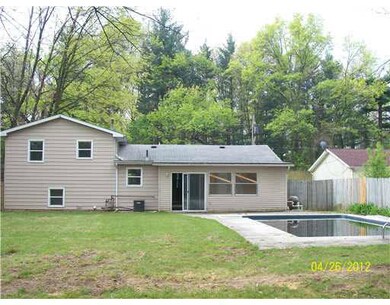
25123 Shawn Dr Elkhart, IN 46514
Estimated Value: $190,000 - $208,000
Highlights
- 1 Car Attached Garage
- Tile Flooring
- Central Air
About This Home
As of September 2012THIS IS A FANNIE MAE HOMEPATH PROPERTY. PURCHASE THIS HOME FOR AS LITTLE AS 3% DOWN! THIS PROPERTY IS APPROVED FOR HOMEPATH RENOVATION MORTGAGE FINANCING.DIVE ON INTO YOUR OWN POOL! THIS NICE 3 BEDROOM HOME HAS FENCED REAR YARD, SPLIT-LEVEL FLOOR PLAN, OLDER NEIGHBORHOOD WITH LARGE OAK TREES, COUNTRY SETTING STILL CLOSE TO ALL SHOPPING, DINING AND THE CENTRAL BUSINESS DISTRICT. AGENTS READ CONF. REMARKS. NO BIDS FOR FIRST 3 DAYS OF LISTING AND INVESTOR WAITING PERIOD.
Home Details
Home Type
- Single Family
Est. Annual Taxes
- $895
Year Built
- Built in 1976
Lot Details
- Lot Dimensions are 175x75
Parking
- 1 Car Attached Garage
Home Design
- Bi-Level Home
- Vinyl Construction Material
Interior Spaces
- 1,384 Sq Ft Home
- Basement
- 1 Bathroom in Basement
Flooring
- Carpet
- Tile
Bedrooms and Bathrooms
- 3 Bedrooms
- 1.5 Bathrooms
Utilities
- Central Air
- Heating System Uses Gas
- Well
- Septic System
Listing and Financial Details
- Assessor Parcel Number 25123SHAWNDRIVE
Ownership History
Purchase Details
Home Financials for this Owner
Home Financials are based on the most recent Mortgage that was taken out on this home.Purchase Details
Purchase Details
Home Financials for this Owner
Home Financials are based on the most recent Mortgage that was taken out on this home.Purchase Details
Home Financials for this Owner
Home Financials are based on the most recent Mortgage that was taken out on this home.Purchase Details
Similar Homes in Elkhart, IN
Home Values in the Area
Average Home Value in this Area
Purchase History
| Date | Buyer | Sale Price | Title Company |
|---|---|---|---|
| Bergh Cornelis M | $61,000 | Sojourners Title | |
| Fannie Mae | $113,376 | None Available | |
| Haught Donald | -- | Meridian Title Corp | |
| Perry Scott A | -- | Meridian Title Corp | |
| Stephenson Jacob M | $53,000 | None Available |
Mortgage History
| Date | Status | Borrower | Loan Amount |
|---|---|---|---|
| Open | Bergh Cornelis M | $48,800 | |
| Previous Owner | Haught Donald | $114,000 | |
| Previous Owner | Perry Scott A | $114,900 |
Property History
| Date | Event | Price | Change | Sq Ft Price |
|---|---|---|---|---|
| 09/27/2012 09/27/12 | Sold | $61,000 | -27.3% | $44 / Sq Ft |
| 08/16/2012 08/16/12 | Pending | -- | -- | -- |
| 04/25/2012 04/25/12 | For Sale | $83,900 | -- | $61 / Sq Ft |
Tax History Compared to Growth
Tax History
| Year | Tax Paid | Tax Assessment Tax Assessment Total Assessment is a certain percentage of the fair market value that is determined by local assessors to be the total taxable value of land and additions on the property. | Land | Improvement |
|---|---|---|---|---|
| 2024 | $2,564 | $163,700 | $14,300 | $149,400 |
| 2022 | $2,564 | $148,200 | $14,300 | $133,900 |
| 2021 | $2,586 | $152,400 | $14,300 | $138,100 |
| 2020 | $2,269 | $119,300 | $14,300 | $105,000 |
| 2019 | $2,108 | $111,700 | $14,300 | $97,400 |
| 2018 | $2,123 | $107,500 | $8,600 | $98,900 |
| 2017 | $2,061 | $101,400 | $8,600 | $92,800 |
| 2016 | $2,021 | $101,100 | $8,600 | $92,500 |
| 2014 | $1,971 | $96,100 | $8,600 | $87,500 |
| 2013 | $1,939 | $96,100 | $8,600 | $87,500 |
Agents Affiliated with this Home
-
Pam Colen

Seller's Agent in 2012
Pam Colen
McKinnies Realty, LLC
(574) 276-5323
192 Total Sales
-
Lynda Hansen Wells

Buyer's Agent in 2012
Lynda Hansen Wells
RE/MAX
(574) 276-4156
78 Total Sales
Map
Source: Indiana Regional MLS
MLS Number: 635993
APN: 20-02-28-276-023.000-026
- 25138 Dunny St
- 25167 Dunny St
- 25123 Snyder St
- 10 Acres VL County Road 106 Henke St Rd
- 25839 Kiser Ct
- 2325 Sylvan Ln
- 1909 Grover St
- 27 Manchester Ln
- 1843 Crabtree Ln
- 1661 Brookwood Dr
- 54409 Wilson St
- 52151 County Road 11
- 25731 Sunset Ave
- 3040 Twin Pines Point
- 3016 S East Lake Dr
- 1523 Ash Dr W
- 3009 E Lake Dr S
- 0 Vacant Land Cr 4 43 Acres
- 0 Vacant Land Cr 4
- 724 The Cir
