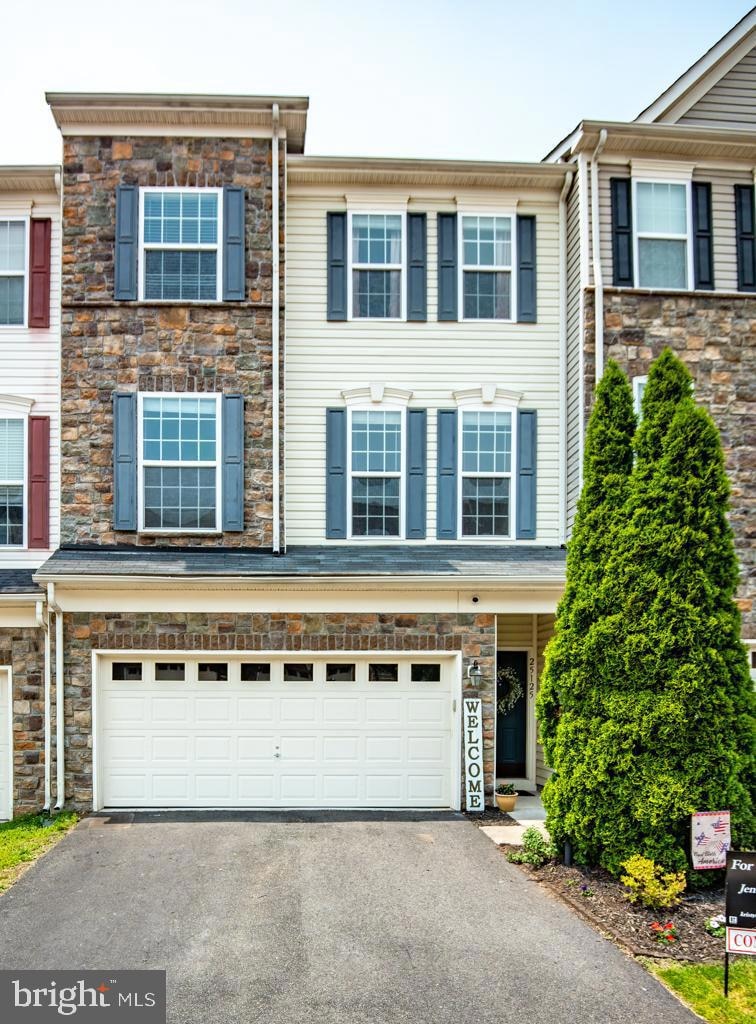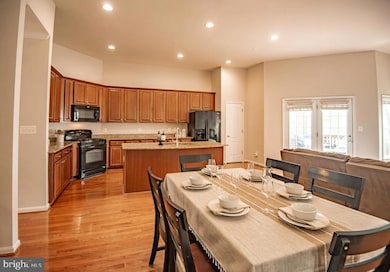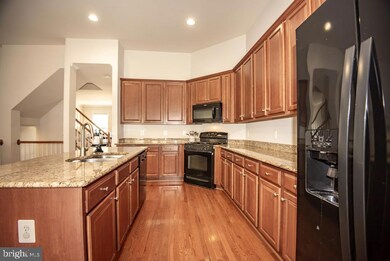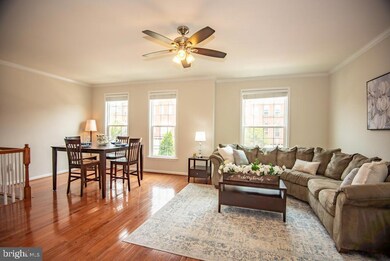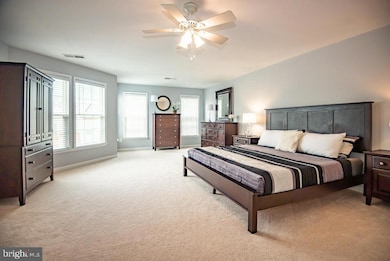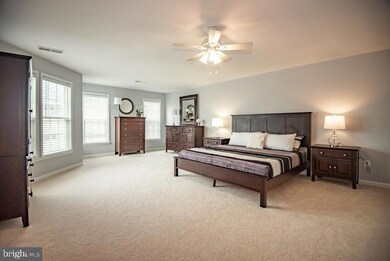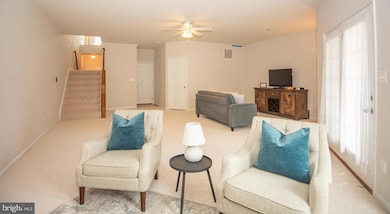
25125 Andes Terrace Stone Ridge, VA 20105
Highlights
- Deck
- Engineered Wood Flooring
- Community Pool
- Arcola Elementary School Rated A-
- Open Floorplan
- Breakfast Area or Nook
About This Home
As of July 2025Fantastic townhome available in Stone Ridge South. Main level features 10+ foot ceilings, large kitchen with ample counter space, cabinets/drawers, pantry, dual sided sink, gas range and recessed lighting. Kitchen is open to one of two dining spaces, family room and deck. Half bath, coat closet, living room and dining room space are at the front of the main level and offers plenty of natural light and large windows. Lower level offers a gas fireplace, ROUGH IN for a FULL bathroom, large storage closet and access to the fenced in back yard. Upper level has 3 large bedrooms, updated hallway bathroom, generous sized closets and wonderful natural light. Primary bedroom and bathroom are out of this world with an oversized primary bedroom and walk in closet. Primary dual sided bathroom featuring a large walk in shower with a separate sink and toilet on each side. Very rare floor plan and perfect for privacy when being used by 2 people. Whole home painted, new carpet, bathroom lighting, primary bathroom grout and tile professionally cleaned and sealed. Ready for its new owner to move in and enjoy all this home has to offer along with Stone Ridge Amenities! Close to major commuter roads including Little River Turnpike (Route 50), Tall Cedars Parkway, Old Ox Rd, Route 28. 15 minutes to Dulles International. Multiple shopping plaza nearby.
Last Agent to Sell the Property
Local Expert Realty License #0225235466 Listed on: 06/04/2025
Townhouse Details
Home Type
- Townhome
Est. Annual Taxes
- $5,870
Year Built
- Built in 2008
Lot Details
- 2,178 Sq Ft Lot
- Back Yard Fenced
HOA Fees
- $115 Monthly HOA Fees
Parking
- 2 Car Direct Access Garage
- 2 Driveway Spaces
- Front Facing Garage
Home Design
- Stone Siding
- Vinyl Siding
- Concrete Perimeter Foundation
Interior Spaces
- 2,999 Sq Ft Home
- Property has 3 Levels
- Ceiling Fan
- Recessed Lighting
- Gas Fireplace
- Family Room Off Kitchen
- Open Floorplan
Kitchen
- Breakfast Area or Nook
- Gas Oven or Range
- Built-In Microwave
- Ice Maker
- Dishwasher
- Kitchen Island
- Disposal
Flooring
- Engineered Wood
- Carpet
Bedrooms and Bathrooms
- 3 Bedrooms
- En-Suite Bathroom
- Walk-In Closet
- Walk-in Shower
Laundry
- Laundry on upper level
- Dryer
- Washer
Basement
- Walk-Out Basement
- Interior and Front Basement Entry
- Garage Access
Outdoor Features
- Deck
Schools
- Arcola Elementary School
- Mercer Middle School
- John Champe High School
Utilities
- 90% Forced Air Heating and Cooling System
- Natural Gas Water Heater
Listing and Financial Details
- Tax Lot 18
- Assessor Parcel Number 205172267000
Community Details
Overview
- Stone Ridge South HOA
- Stone Ridge South Subdivision, Erickson Floorplan
Recreation
- Community Pool
Ownership History
Purchase Details
Home Financials for this Owner
Home Financials are based on the most recent Mortgage that was taken out on this home.Purchase Details
Home Financials for this Owner
Home Financials are based on the most recent Mortgage that was taken out on this home.Similar Homes in the area
Home Values in the Area
Average Home Value in this Area
Purchase History
| Date | Type | Sale Price | Title Company |
|---|---|---|---|
| Deed | -- | -- | |
| Special Warranty Deed | $358,684 | -- |
Mortgage History
| Date | Status | Loan Amount | Loan Type |
|---|---|---|---|
| Open | $260,000 | New Conventional | |
| Previous Owner | $286,900 | New Conventional |
Property History
| Date | Event | Price | Change | Sq Ft Price |
|---|---|---|---|---|
| 07/18/2025 07/18/25 | Sold | $727,500 | +3.9% | $243 / Sq Ft |
| 06/22/2025 06/22/25 | Pending | -- | -- | -- |
| 06/19/2025 06/19/25 | Price Changed | $700,000 | -3.4% | $233 / Sq Ft |
| 06/04/2025 06/04/25 | For Sale | $725,000 | -- | $242 / Sq Ft |
Tax History Compared to Growth
Tax History
| Year | Tax Paid | Tax Assessment Tax Assessment Total Assessment is a certain percentage of the fair market value that is determined by local assessors to be the total taxable value of land and additions on the property. | Land | Improvement |
|---|---|---|---|---|
| 2024 | $5,870 | $678,610 | $200,000 | $478,610 |
| 2023 | $5,540 | $633,120 | $200,000 | $433,120 |
| 2022 | $5,418 | $608,740 | $185,000 | $423,740 |
| 2021 | $5,313 | $542,140 | $165,000 | $377,140 |
| 2020 | $5,131 | $495,710 | $140,000 | $355,710 |
| 2019 | $4,916 | $470,470 | $140,000 | $330,470 |
| 2018 | $4,907 | $452,290 | $125,000 | $327,290 |
| 2017 | $4,792 | $425,970 | $125,000 | $300,970 |
| 2016 | $4,747 | $414,620 | $0 | $0 |
| 2015 | $4,723 | $291,130 | $0 | $291,130 |
| 2014 | $4,545 | $278,470 | $0 | $278,470 |
Agents Affiliated with this Home
-
Jennifer Donnell

Seller's Agent in 2025
Jennifer Donnell
Local Expert Realty
(703) 282-5727
3 in this area
42 Total Sales
-
Traci Oliver

Buyer's Agent in 2025
Traci Oliver
RE/MAX Gateway, LLC
(703) 505-7614
4 in this area
144 Total Sales
Map
Source: Bright MLS
MLS Number: VALO2098176
APN: 205-17-2267
- 42011 Bushclover Terrace
- 41925 Moreland Mine Terrace
- 25173 Hummocky Terrace
- 41901 Diamondleaf Terrace
- 25091 Silurian Terrace
- 42030 Zircon Dr
- 41972 Ural Dr
- 41872 Diabase Square
- 41859 Inspiration Terrace
- 42240 Palm Cove Ct
- 41825 Inspiration Terrace
- 25053 Prairie Fire Square
- 25217 Beach Place
- 42262 Sand Pine Place
- 42028 Foley Headwaters St
- 24953 Coats Square
- 25369 Peaceful Terrace
- 41686 McMonagle Square
- 41706 Deer Grass Terrace
- 25388 Peaceful Terrace
