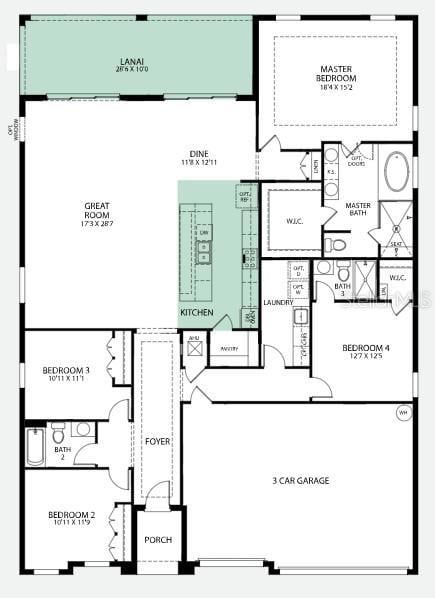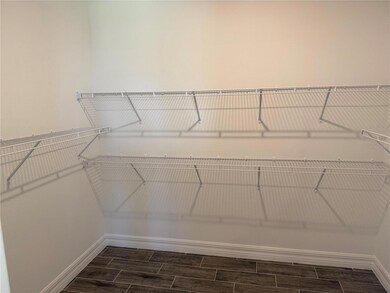
25126 Calusa Dr Punta Gorda, FL 33955
Burnt Store NeighborhoodEstimated payment $3,016/month
Highlights
- Property is near a marina
- Home fronts a pond
- Open Floorplan
- New Construction
- Pond View
- Ranch Style House
About This Home
Available Now – The Venice at Heritage Station
Welcome to The Venice, a beautifully crafted one-story home in the exclusive gated community of Heritage Station—an all-natural gas neighborhood featuring large homesites with room for a pool, low HOA fees, no CDDs, and a golf cart-friendly lifestyle, just 3 miles from Burnt Store Marina. With fiber optic underground internet, this community provides the perfect blend of luxury, convenience, and connection.
From the moment you arrive, you’ll be impressed by the home’s entry pavers, paver driveway, and durable architectural shingles, all leading to a spacious 3-car garage. Beautiful landscaping enhances the curb appeal, while the irrigation system ensures your yard stays lush and vibrant year-round. Step through the stunning 8' tall full light front door into an interior filled with high-end finishes, including crown molding, tray ceilings, and upgraded flooring throughout.
The heart of the home is the elegant gourmet kitchen, featuring an oversized island, granite countertops throughout, a stylish tile backsplash, and a refrigerator included. Energy Star-qualified appliances bring enhanced efficiency and savings, while the open-concept design makes the kitchen perfect for cooking, dining, and entertaining.
The open-concept great room and dining area provide a spacious, welcoming environment for gatherings of any size.
This home includes four generously sized bedrooms, including a private guest ensuite tucked away for optimal privacy. The master suite serves as a quiet retreat with its luxurious bath. Enter through French doors to find a walk-in tile shower, separate soaking tub, and dual granite-topped vanities—all designed with relaxation in mind.
Two additional extra-large bedrooms provide flexibility for guests, family, or remote work.
Step outside to enjoy Florida living on your extended screened-in lanai overlooking a peaceful pond view. With a gas hookup ready for your grill or outdoor kitchen, this space is perfect for year-round entertaining. The home is equipped with impact glass windows for added durability, energy efficiency, and peace of mind.
Enjoy added confidence with a full builder warranty, covering you long after move-in.
This home is also equipped with smart home features including a Ring Video Doorbell, Smart Thermostat, and Keyless Entry Smart Door Lock—providing convenience, security, and energy efficiency at your fingertips.
The Venice at Heritage Station combines exceptional design, smart functionality, and premium finishes, all in a secure and vibrant community. This move-in ready home is waiting for you—schedule your private tour today!
Listing Agent
NEW HOME STAR FLORIDA LLC Brokerage Phone: 407-803-4083 License #10344891 Listed on: 04/14/2025
Home Details
Home Type
- Single Family
Est. Annual Taxes
- $1,408
Year Built
- Built in 2025 | New Construction
Lot Details
- 7,800 Sq Ft Lot
- Home fronts a pond
- East Facing Home
- Landscaped
- Level Lot
- Irrigation Equipment
- Property is zoned PD
HOA Fees
- $130 Monthly HOA Fees
Parking
- 3 Car Attached Garage
- Garage Door Opener
- Driveway
Home Design
- Ranch Style House
- Florida Architecture
- Slab Foundation
- Shingle Roof
- Block Exterior
- Stone Siding
- Stucco
Interior Spaces
- 2,677 Sq Ft Home
- Open Floorplan
- Crown Molding
- Tray Ceiling
- High Ceiling
- ENERGY STAR Qualified Windows
- Blinds
- Great Room
- Inside Utility
- Pond Views
Kitchen
- Eat-In Kitchen
- Breakfast Bar
- Dinette
- Walk-In Pantry
- Built-In Oven
- Cooktop
- Microwave
- Dishwasher
- Granite Countertops
- Disposal
Flooring
- Concrete
- Ceramic Tile
Bedrooms and Bathrooms
- 4 Bedrooms
- En-Suite Bathroom
- Walk-In Closet
- 3 Full Bathrooms
Laundry
- Laundry Room
- Dryer
- Washer
Home Security
- Smart Home
- Fire and Smoke Detector
Outdoor Features
- Property is near a marina
- Covered patio or porch
Schools
- East Elementary School
- Punta Gorda Middle School
- Charlotte High School
Utilities
- Central Air
- Heating System Uses Natural Gas
- Thermostat
- Gas Water Heater
- Cable TV Available
Listing and Financial Details
- Visit Down Payment Resource Website
- Tax Lot 72
- Assessor Parcel Number 422319426077
Community Details
Overview
- Care Of Maronda Homes Association, Phone Number (813) 437-3506
- Built by Maronda Homes
- Heritage Station Subdivision, Venice A Floorplan
Recreation
- Park
- Dog Park
Map
Home Values in the Area
Average Home Value in this Area
Tax History
| Year | Tax Paid | Tax Assessment Tax Assessment Total Assessment is a certain percentage of the fair market value that is determined by local assessors to be the total taxable value of land and additions on the property. | Land | Improvement |
|---|---|---|---|---|
| 2024 | -- | $85,000 | $85,000 | -- |
| 2023 | -- | -- | -- | -- |
Property History
| Date | Event | Price | Change | Sq Ft Price |
|---|---|---|---|---|
| 07/21/2025 07/21/25 | Pending | -- | -- | -- |
| 04/14/2025 04/14/25 | For Sale | $499,990 | -- | $187 / Sq Ft |
Purchase History
| Date | Type | Sale Price | Title Company |
|---|---|---|---|
| Special Warranty Deed | $278,901 | Steel City Title |
Similar Homes in Punta Gorda, FL
Source: Stellar MLS
MLS Number: O6299831
APN: 422319426077
- 25138 Calusa Dr
- 25132 Calusa Dr
- 25164 Calusa Dr
- 25575 Calusa Dr
- 15550 Burnt Store Rd Unit 229
- 15550 Burnt Store Rd Unit 92
- 15550 Burnt Store Rd Unit 119
- 15550 Burnt Store Rd Unit 18
- 15550 Burnt Store Rd Unit 128
- 15550 Burnt Store Rd Unit 232
- 15550 Burnt Store Rd Unit 28
- 15550 Burnt Store Rd Unit 228
- 15550 Burnt Store Rd Unit 87
- 15550 Burnt Store Rd Unit 188
- 15550 Burnt Store Rd Unit 38
- 15550 Burnt Store Rd Unit 196
- 15550 Burnt Store Rd Unit 101
- 15550 Burnt Store Rd Unit 210
- 15550 Burnt Store Rd Unit 84
- 15550 Burnt Store Rd Unit 164






