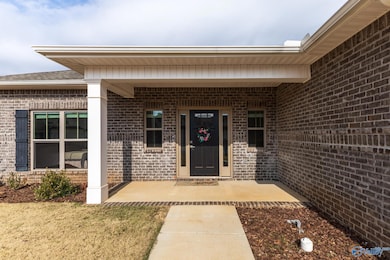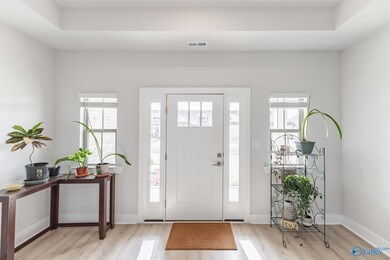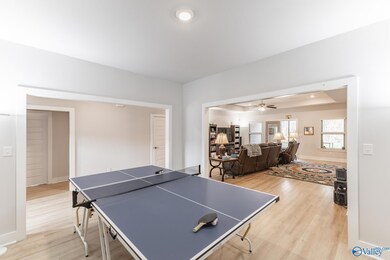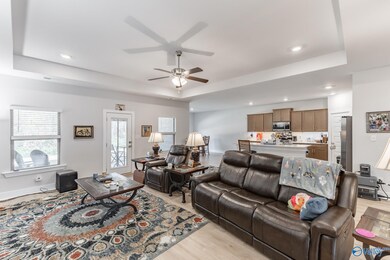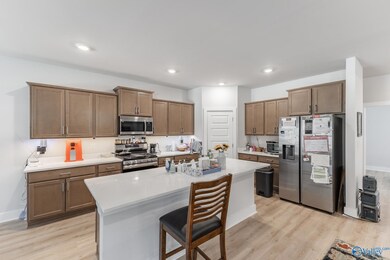25129 Addlestone Dr Athens, AL 35613
Greenbrier NeighborhoodEstimated payment $2,638/month
Highlights
- Open Floorplan
- Creekside Elementary School Rated A-
- Living Room
About This Home
This single-level home, quietly nestled and backing up to a peaceful tree line, welcomes you with a warm, open layout where the family room, kitchen, and breakfast area flow together with easy grace. A formal dining room stands ready for gatherings, celebrations, and shared meals.The owner’s suite offers a spa-like bath, a walk-in closet, and a calming sense of retreat. Three additional bedrooms provide comfort and flexibility, with one offering its own private en-suite—perfect for guests, extended family, or anyone who appreciates a little extra privacy.A blend of openness and seclusion, modern finishes, and generous room sizes makes this home feel both spacious and serene.
Home Details
Home Type
- Single Family
Year Built
- Built in 2023
Lot Details
- 0.29 Acre Lot
Parking
- 3 Car Garage
Home Design
- Slab Foundation
Interior Spaces
- 2,828 Sq Ft Home
- Property has 1 Level
- Open Floorplan
- Living Room
Bedrooms and Bathrooms
- 4 Bedrooms
- 3 Full Bathrooms
Schools
- Athens Elementary School
- East Limestone High School
Community Details
- Property has a Home Owners Association
- Town Mill Homeowners Association, Inc. Association, Phone Number (256) 430-3088
- Built by LENNAR HOMES
- Town Mill Subdivision
Listing and Financial Details
- Assessor Parcel Number 0909320002008
Map
Home Values in the Area
Average Home Value in this Area
Property History
| Date | Event | Price | List to Sale | Price per Sq Ft |
|---|---|---|---|---|
| 12/12/2025 12/12/25 | Price Changed | $429,900 | -2.3% | $152 / Sq Ft |
| 11/29/2025 11/29/25 | Price Changed | $439,900 | 0.0% | $156 / Sq Ft |
| 11/20/2025 11/20/25 | For Sale | $440,000 | -- | $156 / Sq Ft |
Source: ValleyMLS.com
MLS Number: 21904306
APN: 0909320002008000
- 12414 Whitcomb Cir
- 12402 Whitcomb Cir
- 12341 Delia Ann Ln
- 25251 Evanford Dr
- 12378 Narayan St
- 12370 Narayan St
- 12358 Narayan St
- 12392 Narayan St
- 12404 Narayan St
- 12416 Narayan St
- 12428 Narayan St
- 12421 Laxmi St
- 120 Broughton St
- 12657 Wakea Dr
- 12598 Coppertop Ln
- 25749 Fieldstone Dr
- 25803 Henry Clay Dr
- 100 Atkinson Aly
- 12557 Hudbug Dr
- 12538 Juniors Dr
- 12617 Whitcomb Cir
- 12617 Whitcomb Cir
- 12392 Whitcomb Cir
- 25042 Numbers Way
- 12570 Hudbug Dr
- 26106 Valley Ridge Rd
- 12934 Tallulah Dr
- 26186 Valley Ridge Rd
- 26153 Beech Grv Ln NW
- 26242 Beech Grv Ln NW
- 26084 Beech Grv Ln NW
- 26130 Beech Grv Ln NW
- 27932 Moss Creek Dr
- 26288 Valley Ridge Rd
- 25653 Millbrook Dr
- 24707 Rolling Vista Dr
- 13735 Callaway Dr
- 13546 Continental Rd
- 26710 Newby Rd
- 26390 U S 72
Ask me questions while you tour the home.


