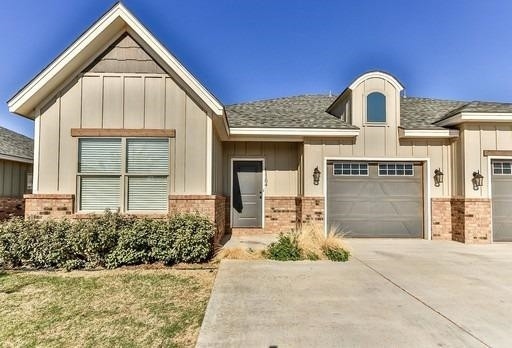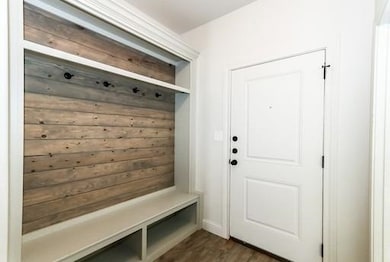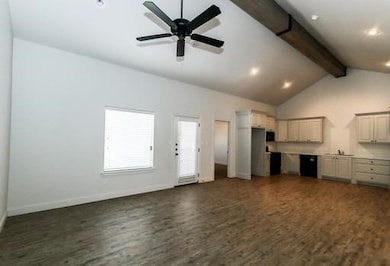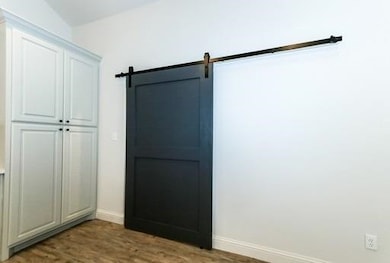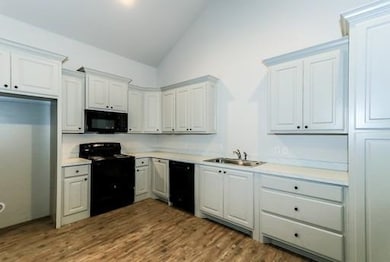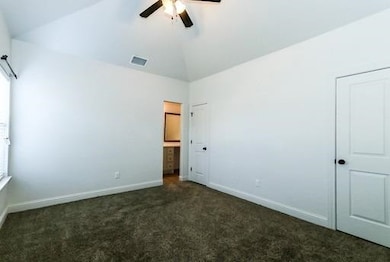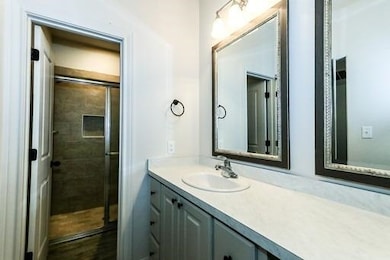2513 111th St Unit A Lubbock, TX 79423
Highlights
- Contemporary Architecture
- Vaulted Ceiling
- Covered patio or porch
- Lubbock-Cooper North Elementary School Rated A
- Corner Lot
- Fenced Yard
About This Home
Half off First Full Month's Rent!/New Cooper Meadows Subdivision/ South Lubbock CISD Unique new duplexes in Cooper School District. Nostalgic exterior architecture with a modern flare that will excite the senses! Ample sized bedrooms with carpet and faux wood vinyl flooring to finish out access areas and kitchen and dining. Large kitchen pantry. Open concept great room/dining/ kitchen with soaring cathedral ceiling above. Master suite includes beautiful raised ceiling and master bath with large walk in shower. Exterior bonuses include large covered back patio for entertaining and front / back yards are grassed areas and front yard mowed by owner. Low traffic cul-de-sac access. Dogs under 40 pounds considered with 300.00 pet deposit. Roommates Considered (2 @ $500 per roommate), Pets Considered, Schools: Copper ISD
Property Details
Home Type
- Multi-Family
Year Built
- Built in 2018
Lot Details
- 7,543 Sq Ft Lot
- Fenced Yard
- Wood Fence
- Landscaped
- Corner Lot
- Back and Front Yard
Parking
- 1 Car Attached Garage
Home Design
- Duplex
- Contemporary Architecture
- Brick Exterior Construction
- Slab Foundation
- Blown-In Insulation
- Composition Roof
- Wood Siding
- Masonite
Interior Spaces
- 1,350 Sq Ft Home
- 1-Story Property
- Vaulted Ceiling
- Ceiling Fan
- Double Pane Windows
- Window Treatments
- Entrance Foyer
- Living Room
- Dining Room
- Storage
- Washer and Electric Dryer Hookup
Kitchen
- Oven
- Range
- Microwave
- Dishwasher
- Formica Countertops
- Disposal
Flooring
- Carpet
- Vinyl
Bedrooms and Bathrooms
- 3 Bedrooms
- Dual Closets
- Walk-In Closet
- 2 Full Bathrooms
- Double Vanity
Outdoor Features
- Covered patio or porch
Community Details
- Pet Deposit $300
- Dogs and Cats Allowed
- Breed Restrictions
Listing and Financial Details
- 12 Month Lease Term
- Assessor Parcel Number R325610
Map
Source: Lubbock Association of REALTORS®
MLS Number: 202557870
- 2615 113th St
- 2619 113th St
- 11212 Boston Ave
- 11206 Canton Ave
- 11002 Canton Ave
- 10827 Detroit Ave
- 11110 Detroit Ave
- 2911 111th St
- 10504 Avenue X
- 2308 105th St
- 2907 106th St
- 0 114th St
- 10605 Elgin Ave
- 2317 104th St
- 3008 108th St
- 2322 104th St
- 10609 Elkridge Ave
- 2316 103rd St
- 3101 112th St
- 10330 Avenue X
- 11101 University Ave
- 11206 University Ave
- 2703 113th St
- 2805 113th St
- 3105 112th St
- 3104 109th St Unit A
- 3201 112th St
- 3203 112th St
- 3116 111th St Unit A
- 1702 102nd St Unit B
- 3220 114th St
- 3102 99th St Unit 2
- 9802 Avenue W Unit B
- 2017 102nd St Unit B
- 2017 102nd St
- 2022 102nd St Unit A
- 9801 Avenue W
- 9806 Avenue V Unit B
- 2010 102nd St
- 9502 University Ave
