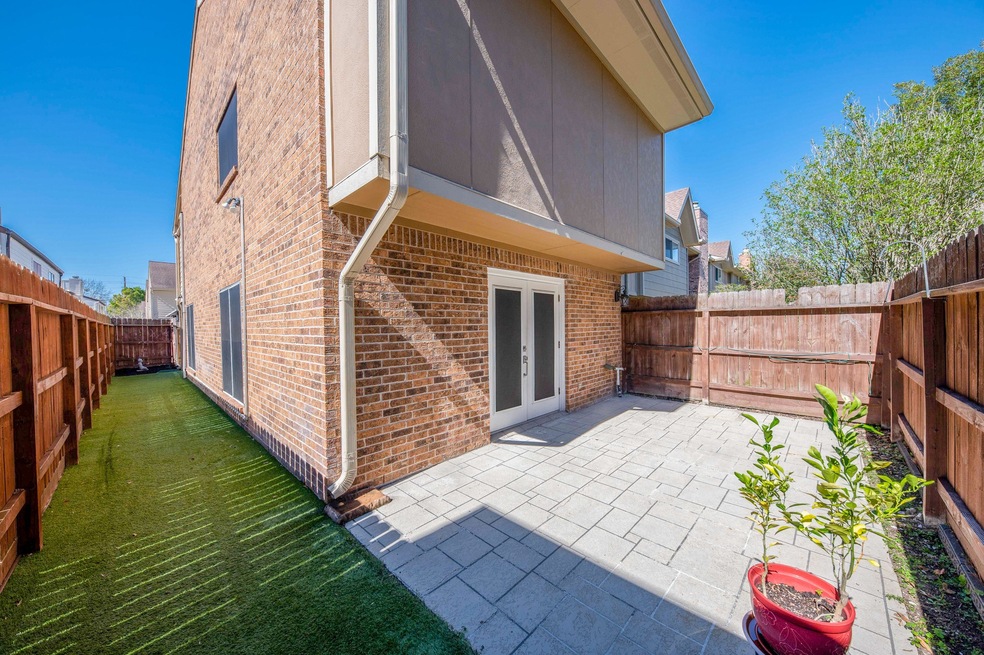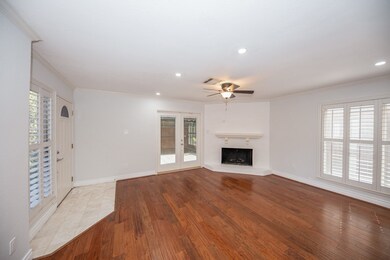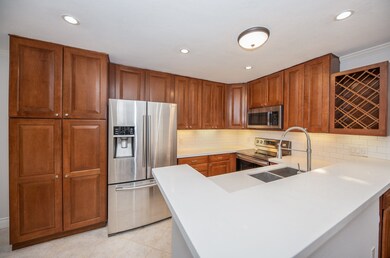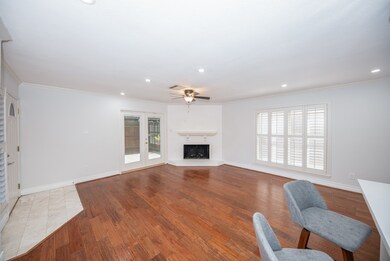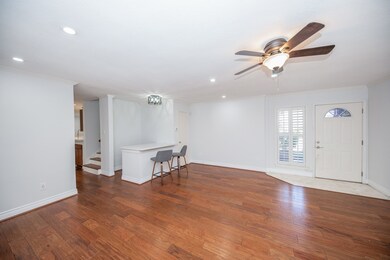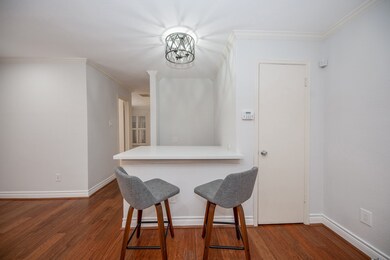
2513 Bering Dr Unit 13 Houston, TX 77057
Uptown-Galleria District NeighborhoodHighlights
- In Ground Pool
- 172,320 Sq Ft lot
- Adjacent to Greenbelt
- Gated Community
- Deck
- Traditional Architecture
About This Home
As of March 2023Not your ordinary townhome condo! Many extras! Quiet END unit with large front and back patios, turf yard, backyard area. Upgrades include quartz countertops, oversized metal under mount sink, under cabinet lighting in kitchen, beverage chiller in wet bar, recent HVAC. Large primary bedroom features two oversized closets. Updated bathrooms, w/d in unit, large storage closet by back patio, two covered parking spots under carport. Fantastic location close to all the best things in Houston including Galleria, downtown, many restaurants, convenient access to freeways. HOA maintenance includes exteriors of units (including roof!), water, trash, recycling, cable, pool maintenance, and landscaping. Quiet gated complex with sparkling pool!
Last Agent to Sell the Property
Brombacher & Co. License #0667032 Listed on: 02/10/2023
Property Details
Home Type
- Condominium
Est. Annual Taxes
- $5,606
Year Built
- Built in 1978
Lot Details
- Adjacent to Greenbelt
- Fenced Yard
- Front and Side Yard
HOA Fees
- $464 Monthly HOA Fees
Home Design
- Traditional Architecture
- Brick Exterior Construction
- Slab Foundation
- Composition Roof
Interior Spaces
- 1,692 Sq Ft Home
- 2-Story Property
- Wet Bar
- High Ceiling
- Ceiling Fan
- Wood Burning Fireplace
- Window Treatments
- Solar Screens
- Family Room
- Living Room
- Combination Kitchen and Dining Room
- Home Office
- Utility Room
- Engineered Wood Flooring
Kitchen
- Breakfast Bar
- Electric Oven
- Electric Cooktop
- Microwave
- Dishwasher
- Disposal
Bedrooms and Bathrooms
- 3 Bedrooms
- En-Suite Primary Bedroom
- Single Vanity
Laundry
- Dryer
- Washer
Home Security
- Security System Owned
- Security Gate
Parking
- 2 Carport Spaces
- Electric Gate
- Additional Parking
- Assigned Parking
- Controlled Entrance
Eco-Friendly Details
- Energy-Efficient Windows with Low Emissivity
- Energy-Efficient Thermostat
Outdoor Features
- In Ground Pool
- Deck
- Patio
Schools
- Briargrove Elementary School
- Tanglewood Middle School
- Wisdom High School
Utilities
- Central Heating and Cooling System
- Programmable Thermostat
Community Details
Overview
- Association fees include cable TV, ground maintenance, maintenance structure, recreation facilities, sewer, trash, water
- Genesis / Bering Place Association
- Bearing Place Twnhm Subdivision
Recreation
- Community Pool
Security
- Controlled Access
- Gated Community
- Fire and Smoke Detector
Ownership History
Purchase Details
Home Financials for this Owner
Home Financials are based on the most recent Mortgage that was taken out on this home.Purchase Details
Home Financials for this Owner
Home Financials are based on the most recent Mortgage that was taken out on this home.Purchase Details
Similar Homes in Houston, TX
Home Values in the Area
Average Home Value in this Area
Purchase History
| Date | Type | Sale Price | Title Company |
|---|---|---|---|
| Deed | -- | Old Republic National Title In | |
| Gift Deed | -- | Frontier Title Company | |
| Special Warranty Deed | -- | None Available |
Mortgage History
| Date | Status | Loan Amount | Loan Type |
|---|---|---|---|
| Open | $216,000 | New Conventional | |
| Previous Owner | $232,000 | New Conventional | |
| Previous Owner | $247,000 | New Conventional | |
| Previous Owner | $37,817 | Stand Alone Refi Refinance Of Original Loan |
Property History
| Date | Event | Price | Change | Sq Ft Price |
|---|---|---|---|---|
| 06/03/2025 06/03/25 | For Sale | $324,900 | +22.6% | $192 / Sq Ft |
| 03/15/2023 03/15/23 | Sold | -- | -- | -- |
| 02/16/2023 02/16/23 | Pending | -- | -- | -- |
| 02/10/2023 02/10/23 | For Sale | $265,000 | -- | $157 / Sq Ft |
Tax History Compared to Growth
Tax History
| Year | Tax Paid | Tax Assessment Tax Assessment Total Assessment is a certain percentage of the fair market value that is determined by local assessors to be the total taxable value of land and additions on the property. | Land | Improvement |
|---|---|---|---|---|
| 2023 | $5,649 | $273,657 | $51,995 | $221,662 |
| 2022 | $4,082 | $258,136 | $49,046 | $209,090 |
| 2021 | $5,554 | $231,462 | $43,978 | $187,484 |
| 2020 | $6,280 | $259,314 | $49,270 | $210,044 |
| 2019 | $6,562 | $259,314 | $49,270 | $210,044 |
| 2018 | $4,792 | $250,388 | $47,574 | $202,814 |
| 2017 | $4,784 | $250,388 | $47,574 | $202,814 |
| 2016 | $4,955 | $214,637 | $40,781 | $173,856 |
| 2015 | $3,169 | $193,078 | $36,685 | $156,393 |
| 2014 | $3,169 | $161,965 | $30,773 | $131,192 |
Agents Affiliated with this Home
-
Michael Brombacher

Seller's Agent in 2023
Michael Brombacher
Brombacher & Co.
(713) 446-3433
8 in this area
168 Total Sales
-
Joan Holcombe
J
Buyer's Agent in 2023
Joan Holcombe
Martha Turner Sotheby's International Realty
(713) 501-9624
2 in this area
14 Total Sales
Map
Source: Houston Association of REALTORS®
MLS Number: 30287120
APN: 1119070000007
- 2515 Bering Dr Unit 11
- 2515 Bering Dr Unit 1
- 2507 Bering Dr Unit 3
- 2555 Bering Dr Unit 12
- 2555 Bering Dr Unit 1
- 5667 Overbrook Ln
- 2512 Bering Dr
- 2508 Bering Dr
- 2668 Bering Dr Unit 2668
- 2592 Bering Dr
- 2464 Bering Dr Unit 2464
- 2460 Bering Dr Unit 2446
- 2444 Bering Dr Unit 2444
- 2656 Bering Dr Unit 2656
- 2478 Bering Dr Unit 2478
- 2350 Bering Dr Unit 105
- 2250 Bering Dr Unit 101
- 2250 Bering Dr Unit 3
- 2350 Bering Dr Unit 114
- 2250 Bering Dr Unit 98
