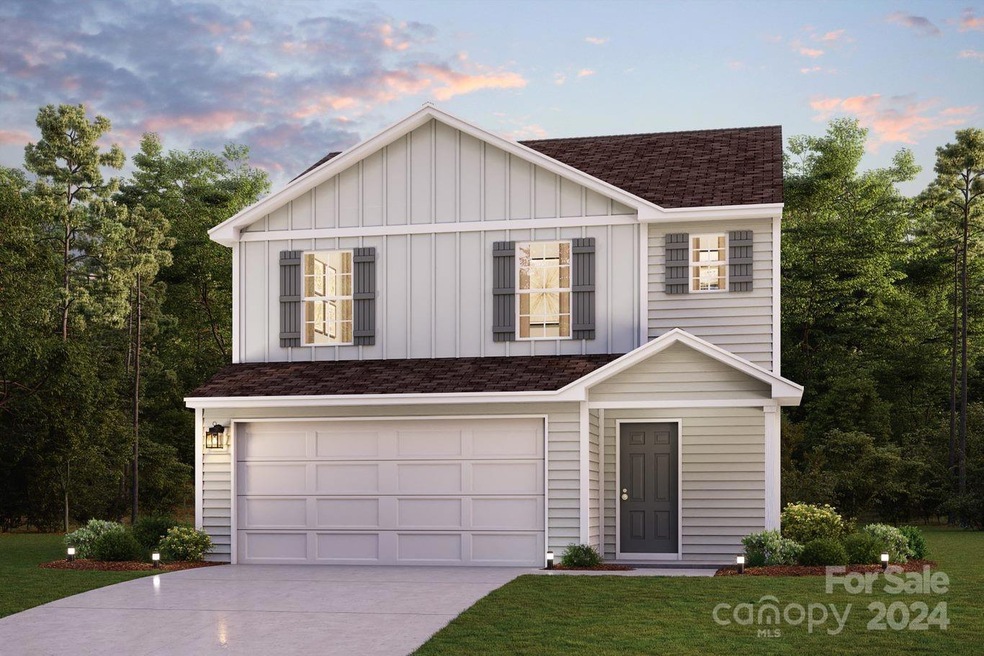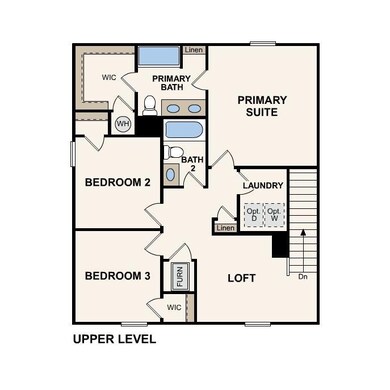
2513 Celestial Dr Newton, NC 28658
East Hickory NeighborhoodHighlights
- Under Construction
- 1 Car Attached Garage
- Forced Air Heating and Cooling System
- Maiden Middle School Rated A-
About This Home
As of November 2024Prepare to be impressed by this BEAUTIFUL NEW 2-Story Home in the Trivium Community! The desirable Auburn Plan boasts an open concept Kitchen, a Great room, and a charming dining area. The kitchen has gorgeous cabinets, granite countertops, and stainless steel appliances (including a range with microwave and dishwasher). The 1st floor also features a powder room. All bedrooms are upstairs in addition to a large loft. The primary suite has a private bath with dual vanity sinks. This desirable plan also comes complete with a 2-car garage.
Last Agent to Sell the Property
WJHBNCLLC Brokerage Email: susan.thompson@centurycommunities.com License #291476 Listed on: 06/14/2024
Home Details
Home Type
- Single Family
Est. Annual Taxes
- $0
Year Built
- Built in 2024 | Under Construction
HOA Fees
- $40 Monthly HOA Fees
Parking
- 1 Car Attached Garage
Home Design
- Slab Foundation
- Vinyl Siding
Interior Spaces
- 2-Story Property
- Washer and Electric Dryer Hookup
Kitchen
- Electric Oven
- Microwave
- Dishwasher
Bedrooms and Bathrooms
- 3 Bedrooms
Schools
- Startown Elementary School
- Maiden Middle School
- Maiden High School
Utilities
- Forced Air Heating and Cooling System
Community Details
- Trivium Subdivision
Listing and Financial Details
- Assessor Parcel Number 372118409649
Similar Homes in Newton, NC
Home Values in the Area
Average Home Value in this Area
Property History
| Date | Event | Price | Change | Sq Ft Price |
|---|---|---|---|---|
| 07/11/2025 07/11/25 | Price Changed | $269,900 | 0.0% | $172 / Sq Ft |
| 07/11/2025 07/11/25 | For Sale | $269,900 | +1.5% | $172 / Sq Ft |
| 05/04/2025 05/04/25 | Off Market | $265,900 | -- | -- |
| 02/22/2025 02/22/25 | For Sale | $265,900 | 0.0% | $170 / Sq Ft |
| 02/01/2025 02/01/25 | Off Market | $265,900 | -- | -- |
| 01/30/2025 01/30/25 | For Sale | $265,900 | +8.5% | $170 / Sq Ft |
| 11/22/2024 11/22/24 | Sold | $244,990 | 0.0% | $156 / Sq Ft |
| 10/23/2024 10/23/24 | Pending | -- | -- | -- |
| 10/23/2024 10/23/24 | Price Changed | $244,990 | -7.2% | $156 / Sq Ft |
| 10/15/2024 10/15/24 | For Sale | $263,990 | 0.0% | $169 / Sq Ft |
| 09/28/2024 09/28/24 | Pending | -- | -- | -- |
| 09/28/2024 09/28/24 | Price Changed | $263,990 | +4.3% | $169 / Sq Ft |
| 09/27/2024 09/27/24 | Price Changed | $252,990 | -9.6% | $162 / Sq Ft |
| 09/05/2024 09/05/24 | Price Changed | $279,990 | +0.7% | $179 / Sq Ft |
| 08/29/2024 08/29/24 | Price Changed | $277,990 | -6.1% | $178 / Sq Ft |
| 07/27/2024 07/27/24 | Price Changed | $295,990 | -1.0% | $189 / Sq Ft |
| 07/22/2024 07/22/24 | Price Changed | $298,990 | -0.7% | $191 / Sq Ft |
| 06/14/2024 06/14/24 | For Sale | $300,990 | -- | $192 / Sq Ft |
Tax History Compared to Growth
Tax History
| Year | Tax Paid | Tax Assessment Tax Assessment Total Assessment is a certain percentage of the fair market value that is determined by local assessors to be the total taxable value of land and additions on the property. | Land | Improvement |
|---|---|---|---|---|
| 2024 | $0 | $0 | $0 | $0 |
Agents Affiliated with this Home
-
Sergio Apaez
S
Seller's Agent in 2025
Sergio Apaez
Realty One Group Revolution
(704) 606-9192
2 in this area
102 Total Sales
-
Susan Ruybal Thompson
S
Seller's Agent in 2024
Susan Ruybal Thompson
WJHBNCLLC
(704) 999-1457
76 in this area
1,023 Total Sales
Map
Source: Canopy MLS (Canopy Realtor® Association)
MLS Number: 4151404
- 1918 Tranquility Cir
- 1917 Tranquility Cir
- 2560 Celestial Dr
- 1914 E Tranquility Cir
- 1910 G Tranquility Cir
- 1918 D Tranquility Cir
- 1918 G Tranquility Cir
- 1918 C Tranquility Cir
- 1918 B Tranquility Cir
- 1918 E Tranquility Cir
- 1918 A Tranquility Cir
- 1918 F Tranquility Cir
- 1917 G Tranquility Cir
- 1917 B Tranquility Cir
- 1917 F Tranquility Cir
- 1914 C Tranquility Cir
- 1914 F Tranquility Cir
- 1914 B Tranquility Cir


