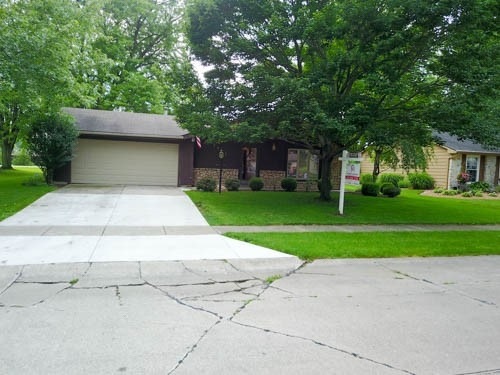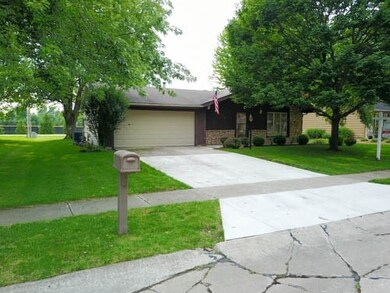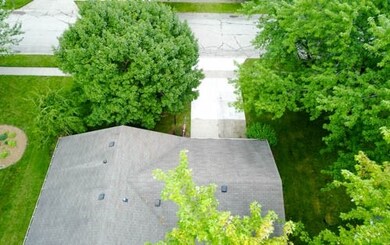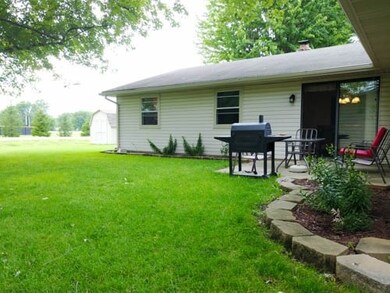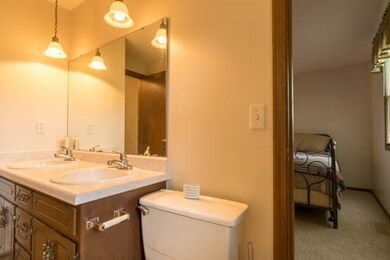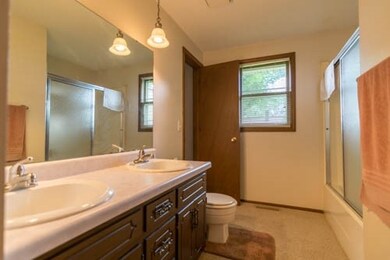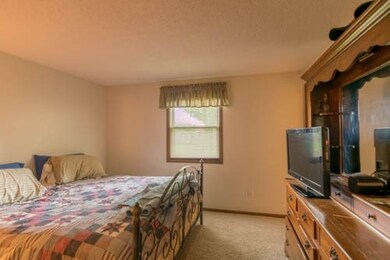
2513 Darwood Grove New Haven, IN 46774
Highlights
- Cul-De-Sac
- 1-Story Property
- Carpet
- 2 Car Attached Garage
- Central Air
- 2-minute walk to Hawley Field
About This Home
As of August 2017Spacious beautiful one story home in quiet neighborhood located on a great lot. Relaxing back yard patio. Friendly neighborhood. Central air and gas appliances. 5 lights chandelier in Eat-in Kitchen. Attic space. Gas fireplace in family room. Driveway has been repaired. Great barbecue area. Very clean yards. Utility shed. Playground for kids within walking distance. Chimney flue shall be cleaned before closing. Only had 2 previous owners.
Home Details
Home Type
- Single Family
Est. Annual Taxes
- $920
Year Built
- Built in 1977
Lot Details
- 10,123 Sq Ft Lot
- Lot Dimensions are 75x135
- Cul-De-Sac
HOA Fees
- $2 Monthly HOA Fees
Parking
- 2 Car Attached Garage
Home Design
- Slab Foundation
- Stone Exterior Construction
- Vinyl Construction Material
Interior Spaces
- 1,456 Sq Ft Home
- 1-Story Property
- Fireplace With Gas Starter
- Carpet
Bedrooms and Bathrooms
- 3 Bedrooms
- 2 Full Bathrooms
Utilities
- Central Air
- Heating System Uses Gas
Listing and Financial Details
- Assessor Parcel Number 02-08-35-251-007.000-085
Ownership History
Purchase Details
Home Financials for this Owner
Home Financials are based on the most recent Mortgage that was taken out on this home.Purchase Details
Home Financials for this Owner
Home Financials are based on the most recent Mortgage that was taken out on this home.Purchase Details
Similar Home in New Haven, IN
Home Values in the Area
Average Home Value in this Area
Purchase History
| Date | Type | Sale Price | Title Company |
|---|---|---|---|
| Warranty Deed | -- | Centurion Land Title | |
| Warranty Deed | $108,000 | Trademark Title | |
| Warranty Deed | -- | Metropolitan Title Of Indian |
Mortgage History
| Date | Status | Loan Amount | Loan Type |
|---|---|---|---|
| Open | $136,000 | New Conventional | |
| Previous Owner | $107,075 | New Conventional | |
| Previous Owner | $104,760 | New Conventional | |
| Previous Owner | $20,000 | Credit Line Revolving | |
| Previous Owner | $19,000 | Unknown |
Property History
| Date | Event | Price | Change | Sq Ft Price |
|---|---|---|---|---|
| 05/26/2025 05/26/25 | Pending | -- | -- | -- |
| 05/23/2025 05/23/25 | For Sale | $229,900 | +112.9% | $158 / Sq Ft |
| 08/31/2017 08/31/17 | Sold | $108,000 | -13.6% | $74 / Sq Ft |
| 08/06/2017 08/06/17 | Pending | -- | -- | -- |
| 07/10/2017 07/10/17 | For Sale | $125,000 | -- | $86 / Sq Ft |
Tax History Compared to Growth
Tax History
| Year | Tax Paid | Tax Assessment Tax Assessment Total Assessment is a certain percentage of the fair market value that is determined by local assessors to be the total taxable value of land and additions on the property. | Land | Improvement |
|---|---|---|---|---|
| 2024 | $1,534 | $162,500 | $33,000 | $129,500 |
| 2022 | $1,663 | $155,200 | $33,000 | $122,200 |
| 2021 | $1,597 | $144,900 | $18,200 | $126,700 |
| 2020 | $1,316 | $128,600 | $18,200 | $110,400 |
| 2019 | $1,124 | $113,800 | $18,200 | $95,600 |
| 2018 | $1,035 | $107,100 | $18,200 | $88,900 |
| 2017 | $988 | $102,700 | $18,200 | $84,500 |
| 2016 | $925 | $99,000 | $18,200 | $80,800 |
| 2014 | $715 | $89,400 | $18,200 | $71,200 |
| 2013 | $549 | $80,300 | $18,200 | $62,100 |
Agents Affiliated with this Home
-
Tim Tower

Seller's Agent in 2025
Tim Tower
CENTURY 21 Bradley Realty, Inc
(260) 503-8466
3 in this area
141 Total Sales
-
Jerry Starks

Seller's Agent in 2017
Jerry Starks
JM Realty Associates, Inc.
(260) 479-8161
15 in this area
305 Total Sales
-
Cindy Griffin-Malone

Buyer's Agent in 2017
Cindy Griffin-Malone
Coldwell Banker Real Estate Gr
(260) 348-7500
2 in this area
73 Total Sales
Map
Source: Indiana Regional MLS
MLS Number: 201731579
APN: 02-08-35-251-007.000-085
- 2606 Hollendale Dr
- 2520 Repton Dr
- 2626 Repton Dr
- 8319 Asher Dr
- 1795 Dunlin Ct
- 8321 Sterling Way Ct
- 8130 Park State Dr
- 7807 Tipperary Trail
- 8323 Grand Forest Dr
- 8239 Wyoming Pass
- 7618 Preakness Cove
- 7619 Preakness Cove
- 1732 Pinelock Ct
- 7609 Preakness Cove
- 1524 Centerbrook Dr
- 3441 Brantley Dr
- 1395 Montura Cove Unit 5
- 1290 Kayenta Trail
- 8267 Caverango Blvd
- 1442 Centerbrook Dr
