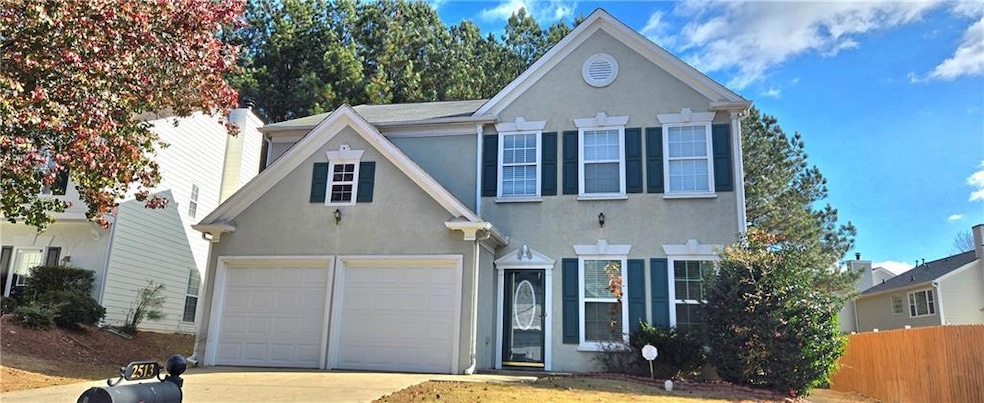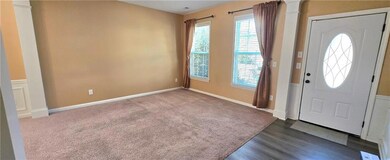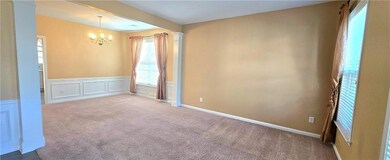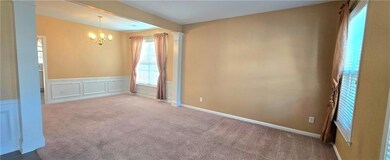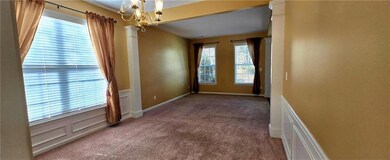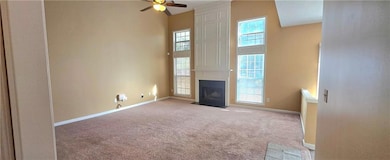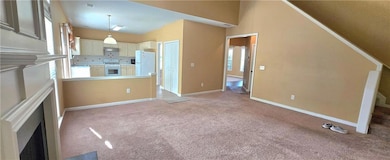2513 Davenham Ln Duluth, GA 30096
Highlights
- Oversized primary bedroom
- Traditional Architecture
- Community Pool
- B.B. Harris Elementary School Rated A
- Neighborhood Views
- Formal Dining Room
About This Home
Excellent location! Convenient neighborhood. Beautiful two story home in established neighborhood. This home has 3 bedrooms 2 1/2 bathrooms. Formal dining room and bonus room that can be a sitting room or office area. Living room with high ceiling and fireplace and lots of windows. Country kitchen with refrigerator, stove, dishwasher, and vent hood. All bedrooms are upstairs. Master bedroom is oversized with a large bathroom and a walk-in closet. Master bathroom has a shower, double vanities, and a cozy tub. The laundry room is located on the second floor. The second and third bedrooms are good size with a closet. Brand New: New modern gray vinyl flooring in the kitchen, new dishwasher, and vent hood. Good school. Close to restaurants, supermarkets, banks, and highways. Applicant must have good income and credit score. Do not accept Section 8/Govt Voucher and Bankruptcy.
Home Details
Home Type
- Single Family
Est. Annual Taxes
- $6,242
Year Built
- Built in 1999
Lot Details
- 0.35 Acre Lot
- Property fronts a private road
- Landscaped
- Level Lot
- Back and Front Yard
Parking
- 2 Car Garage
- Garage Door Opener
- Driveway Level
Home Design
- Traditional Architecture
- Shingle Roof
- Stucco
Interior Spaces
- 1,975 Sq Ft Home
- 2-Story Property
- Factory Built Fireplace
- Insulated Windows
- Window Treatments
- Entrance Foyer
- Family Room with Fireplace
- Formal Dining Room
- Neighborhood Views
Kitchen
- Country Kitchen
- Open to Family Room
- Gas Range
- Range Hood
- Dishwasher
- Laminate Countertops
- Wood Stained Kitchen Cabinets
- Disposal
Flooring
- Carpet
- Ceramic Tile
- Luxury Vinyl Tile
Bedrooms and Bathrooms
- 3 Bedrooms
- Oversized primary bedroom
- Walk-In Closet
- Separate Shower in Primary Bathroom
Laundry
- Laundry Room
- Laundry on upper level
Home Security
- Security System Owned
- Fire and Smoke Detector
Location
- Property is near schools
- Property is near shops
Schools
- Harris Elementary School
- Hull Middle School
- Peachtree Ridge High School
Utilities
- Central Heating and Cooling System
- Cable TV Available
Listing and Financial Details
- $220 Move-In Fee
- 12 Month Lease Term
- Assessor Parcel Number R6235 397
Community Details
Overview
- Property has a Home Owners Association
- Park At Cambridge Subdivision
Recreation
- Community Playground
- Community Pool
Map
Source: First Multiple Listing Service (FMLS)
MLS Number: 7681396
APN: 6-235-397
- 3289 Davenport Park Ln
- 3215 Oxwell Dr Unit 1B
- 3412 Davenport Park Ln
- 3190 Oxwell Dr
- 2995 Oxwell Dr Unit 1
- 3315 Oak Hampton Way Unit 1
- 2644 Davenport Rd
- 2702 Davenport Rd
- 3053 Hartright Bend Ct
- 3576 Randy Place
- 2829 Cardinal Trace
- 2888 Cardinal Trace
- 3593 Gainesway Ct
- 3592 Gainesway Trace
- 2820 Bluebird Cir NW
- 3614 Gainesway Trace
- 3102 Claiborne Dr
- 2961 Creek Dr
- 2976 Nelson Dr
- 2818 Willowstone Dr
- 2508 Davenham Ln
- 2623 Davenham Ln Unit 2623
- 3202 Davenport Park Ln
- 3355 Mcdaniel Rd
- 2500 Pleasant Hill Rd
- 2821 Meadowlark Trail NW
- 2821 Meadow Lark Trail
- 3613 Gainesway Trace
- 2535 Rhoanoke Dr
- 2421 Elkhorn Terrace
- 3614 Gainesway Trace
- 3264 Star Pine Ct
- 3627 Gainesway Trace
- 3604 Pineview Cir NW
- 3809 Dandridge Way
- 2244 Grovemont Dr
- 3100 Commerce Ave NW Unit B3
- 3100 Commerce Ave NW Unit S1
- 3100 Commerce Ave NW Unit C1
- 2102 Graywell Ln
