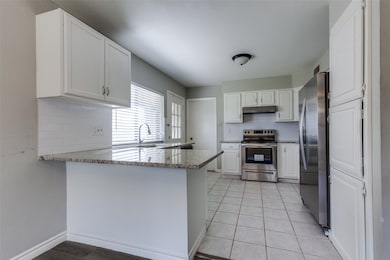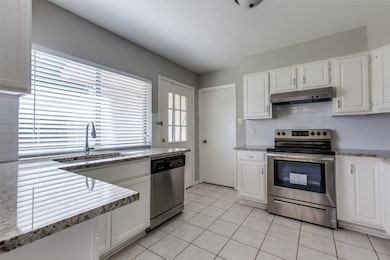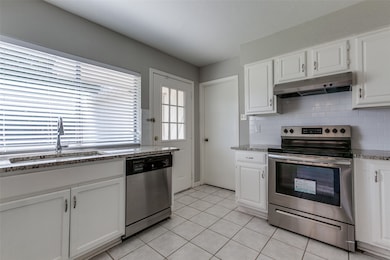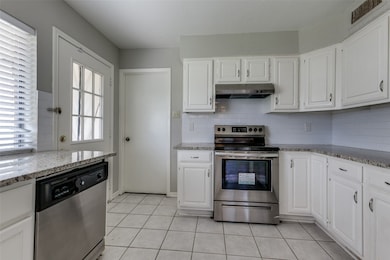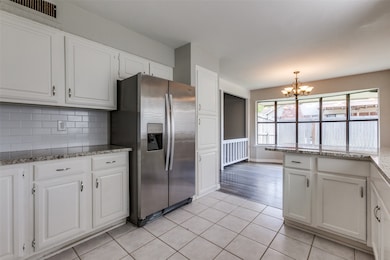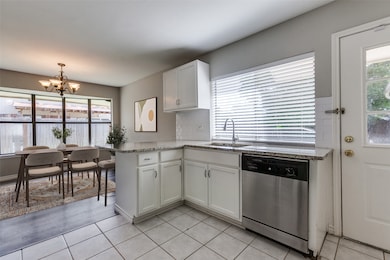2513 Figtree Ln Plano, TX 75074
Plano Park NeighborhoodHighlights
- Vaulted Ceiling
- Traditional Architecture
- Energy-Efficient Appliances
- Bowman Middle School Rated A-
- 2 Car Attached Garage
- Ceramic Tile Flooring
About This Home
Charming home nestled in a quiet, established neighborhood in Plano ISD! Featuring an open floor plan, extensive laminate wood floors, and updates throughout. Chef’s kitchen with granite countertops, breakfast bar, stainless steel appliances, subway tile backsplash, and electric range overlooks the dining room with a bay window that adds to the space. Family room with wood-burning fireplace and vaulted & beamed ceiling. Spacious primary room with sitting area, private ensuite, and walk-in closet. 2 secondary bedrooms and spacious backyard with patio! Fantastic location just minutes from Schell Park, Memorial Elementary School and Bob Woodruff Park with a lake and miles of trails for walking or cycling connecting to Oak Point Park and Nature Preserve.
Listing Agent
Keller Williams Realty DPR Brokerage Phone: 972-608-0777 License #0522221 Listed on: 07/16/2025

Home Details
Home Type
- Single Family
Est. Annual Taxes
- $6,149
Year Built
- Built in 1982
Lot Details
- 8,276 Sq Ft Lot
- Wood Fence
- Few Trees
Parking
- 2 Car Attached Garage
- Rear-Facing Garage
Home Design
- Traditional Architecture
- Brick Exterior Construction
- Slab Foundation
- Composition Roof
Interior Spaces
- 1,570 Sq Ft Home
- 1-Story Property
- Vaulted Ceiling
- Ceiling Fan
- Wood Burning Fireplace
- Washer and Electric Dryer Hookup
Kitchen
- Electric Oven
- Electric Cooktop
- Microwave
- Dishwasher
- Disposal
Flooring
- Carpet
- Ceramic Tile
- Luxury Vinyl Plank Tile
Bedrooms and Bathrooms
- 3 Bedrooms
- 2 Full Bathrooms
Schools
- Memorial Elementary School
- Williams High School
Additional Features
- Energy-Efficient Appliances
- Central Heating and Cooling System
Listing and Financial Details
- Residential Lease
- Property Available on 7/16/25
- Tenant pays for all utilities, grounds care, insurance, security
- 12 Month Lease Term
- Legal Lot and Block 15 / 2
- Assessor Parcel Number R005300201501
Community Details
Overview
- Cimarron Ph Three Subdivision
Pet Policy
- Pet Deposit $500
- Breed Restrictions
Map
Source: North Texas Real Estate Information Systems (NTREIS)
MLS Number: 21002946
APN: R-0053-002-0150-1
- 2608 Figtree Ln
- 2416 Raintree Ct
- 2500 E Park Blvd Unit T1
- 2509 Trailridge Dr
- 2612 Lemmontree Ln
- 2416 Majestic Dr
- 2505 Laurel Ln
- 2420 Majestic Dr
- 2400 Jupiter Rd Unit 4
- 2400 Jupiter Rd Unit G8
- 2400 Jupiter Rd Unit H3
- 2308 Richmond Dr
- 2623 Natalie Dr
- 2624 Natalie Dr
- 2501 Royal Oaks Dr
- 2905 E Park Blvd
- 2908 E Park Blvd
- 2910 Raintree Dr
- 2912 Brookview Dr
- 3100 E Park Blvd
- 2500 E Park Blvd Unit O5
- 2605 Trailridge Dr
- 2400 Jupiter Rd Unit 2
- 2025 Japonica Ln
- 2626 Brookview Dr
- 2604 Royal Oaks Dr
- 2905 E Park Blvd
- 1904 Jasmine Ln Unit ID1056384P
- 2905 Brookview Dr
- 2700 Chancellor Dr
- 2617 Charter Oak Dr
- 2609 18th St
- 2713 Charter Oak Dr
- 3004 Charter Oak Dr
- 1619 19th St
- 3400 Pony Dr
- 3300 Greenbriar Ln
- 1201 E Park Blvd
- 3500 E Park Blvd Unit 1803
- 3500 E Park Blvd

