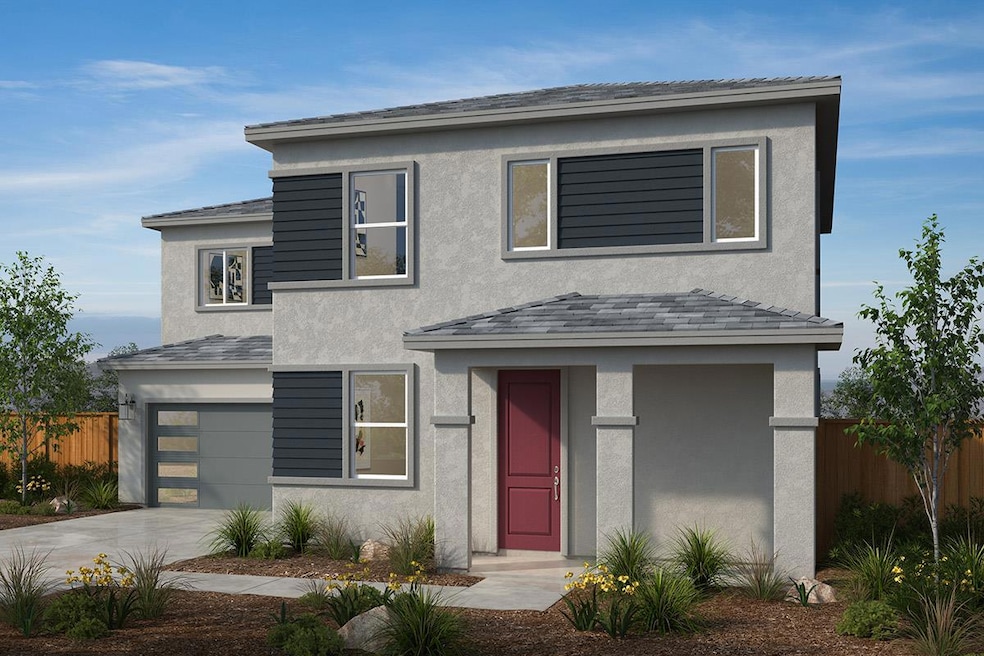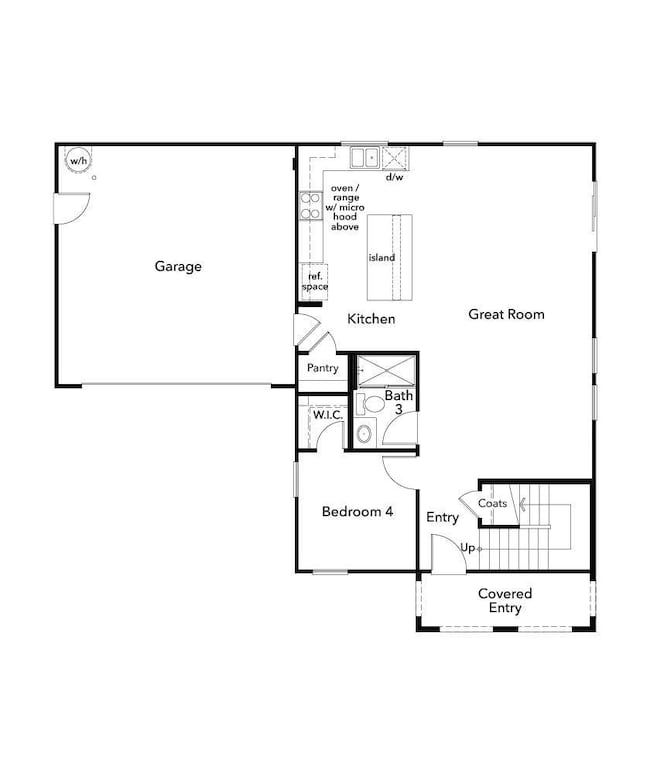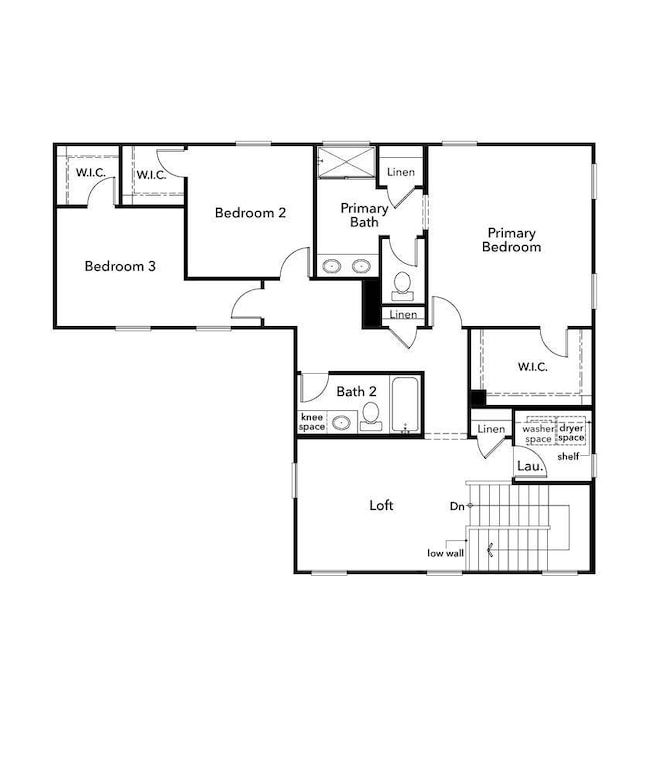2513 Kelp Rd Rocklin, CA 95765
Estimated payment $3,868/month
Highlights
- Great Room
- Open Floorplan
- 2 Car Attached Garage
- Diamond Creek Elementary School Rated A-
- Quartz Countertops
- Bathtub with Shower
About This Home
Homesite 11 at Canterbury at Placer One - Don't miss your chance to own in this exciting new community! This stylish 4-bedroom, 3-bath two-story home features a bright, open layout designed for modern living. The expansive great room flows into a sleek kitchen with quartz countertops, stainless-steel appliances, and generous storage. A convenient downstairs bedroom with a full bath is perfect for guests or multigenerational living. Upstairs, a versatile loft offers extra space for work or relaxation. The primary suite provides a peaceful retreat with a spacious walk-in closet and a well-appointed bath featuring a dual-sink vanity and solid-surface countertops. Additional highlights include luxury vinyl plank flooring in key areas, an upstairs laundry room, and extra garage storage. Solar is required, with lease or purchase options available. Located within the Placer One master plancomplete with a future town center offering shops and diningthis community offers excellent access to Hwy. 65 and I-80, top-tier shopping, entertainment, Thunder Valley Casino Resort, the future Sacramento State Placer Campus, Sierra College, golf courses, and major employers.
Listing Agent
KB HOME Sales-Northern California Inc License #02184250 Listed on: 11/18/2025
Home Details
Home Type
- Single Family
Lot Details
- 3,924 Sq Ft Lot
- Landscaped
HOA Fees
- $119 Monthly HOA Fees
Parking
- 2 Car Attached Garage
Home Design
- Slab Foundation
- Frame Construction
- Tile Roof
- Stucco
Interior Spaces
- 1,708 Sq Ft Home
- 2-Story Property
- Great Room
- Open Floorplan
- Living Room
- Dining Room
- Carbon Monoxide Detectors
Kitchen
- Kitchen Island
- Quartz Countertops
Flooring
- Carpet
- Laminate
Bedrooms and Bathrooms
- 4 Bedrooms
- 3 Full Bathrooms
- Bathtub with Shower
Laundry
- Laundry Room
- Washer and Dryer Hookup
Utilities
- Central Heating and Cooling System
- Smart Vent
- 220 Volts
Listing and Financial Details
- Assessor Parcel Number 017-560-011-000
Community Details
Overview
- Association fees include maintenance exterior
- Mandatory home owners association
Security
- Building Fire Alarm
Map
Home Values in the Area
Average Home Value in this Area
Property History
| Date | Event | Price | List to Sale | Price per Sq Ft |
|---|---|---|---|---|
| 11/18/2025 11/18/25 | For Sale | $597,990 | -- | $350 / Sq Ft |
Source: MetroList
MLS Number: 225145236
- Plan 1991 at Canterbury at Placer One
- Plan 2117 at Canterbury at Placer One
- Plan 2240 at Canterbury at Placer One
- Plan 1708 at Canterbury at Placer One
- Plan 2390 at Cambridge at Placer One
- Plan 1552 Modeled at Cambridge at Placer One
- Plan 2390 Modeled at Cambridge at Placer One
- Plan 2124 at Cambridge at Placer One
- Plan 1853 at Cambridge at Placer One
- Plan 1552 at Cambridge at Placer One
- 3945 Slurry St
- Plan 2035 at Brighton at Placer One
- Plan 1751 at Brighton at Placer One
- Plan 2541 at Brighton at Placer One
- Plan 2391 at Brighton at Placer One
- 3960 Slurry St
- 3966 Slurry St
- 3941 Prairie Blues St
- 3947 Prairie Blues St
- 3953 Prairie Blues St
- 1784 Sevilla Dr
- 8000 Painted Desert Dr
- 2151 Prairie Town Way
- 500 Roseville Pkwy
- 6064 Cohasset Dr
- 1900 Blue Oaks Blvd
- 6201 West Oaks Blvd
- 6119 Lonetree Blvd
- 7000 Malakai Cir
- 1150 Whitney Ranch Pkwy
- 2700 N Hayden Pkwy
- 2801 N Hayden Pkwy
- 2000 Rydal Cir
- 6601 Blue Oaks Blvd
- 2121 Sunset Blvd
- 1642 Prentiss Dr
- 2081 Blue Star Dr
- 2301 Sammy Way
- 4040 Rose Creek Rd
- 8081 Trapper Rnch Rd Unit 2



