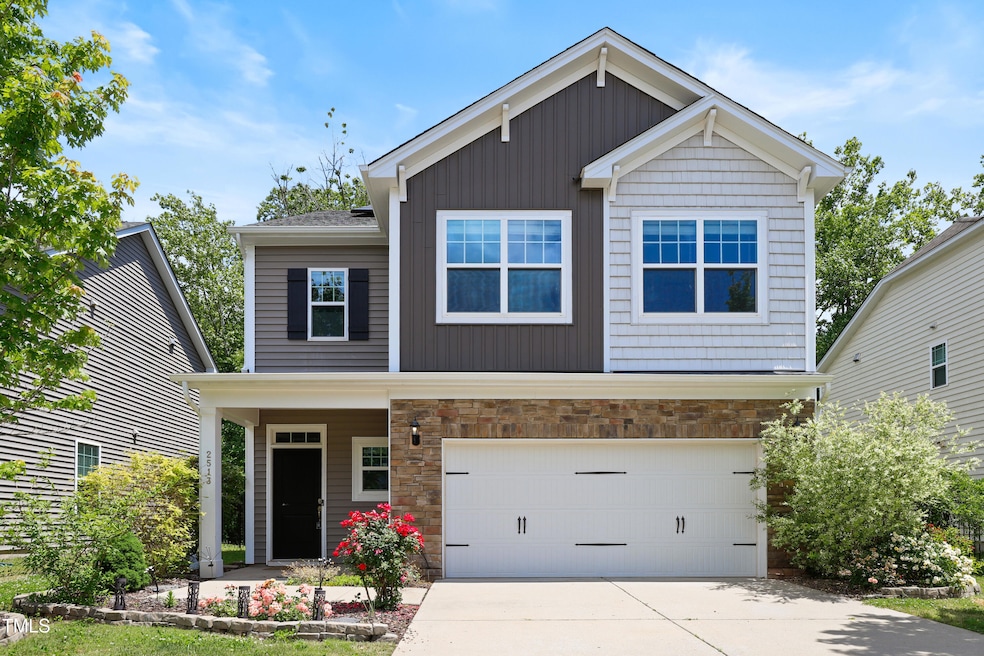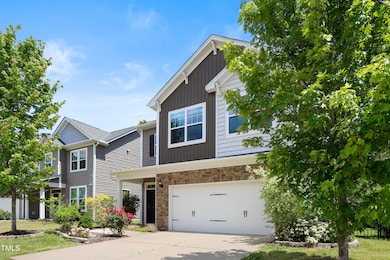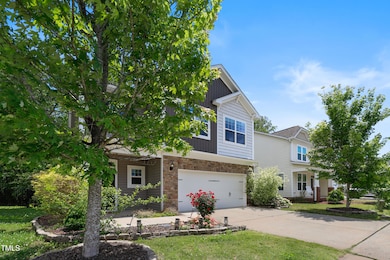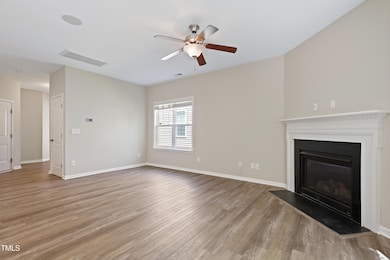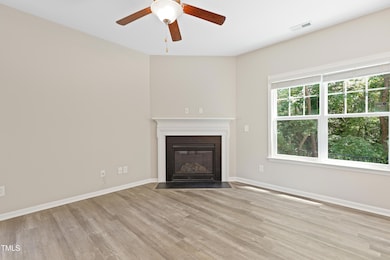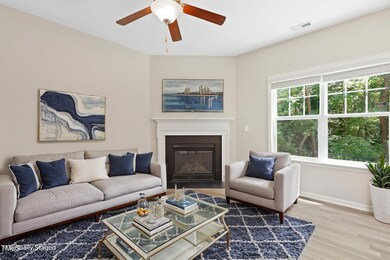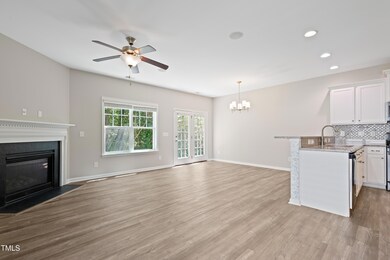2513 Magnolia Tree Ln Durham, NC 27703
Estimated payment $2,517/month
Highlights
- Open Floorplan
- 1 Fireplace
- Stainless Steel Appliances
- Transitional Architecture
- Granite Countertops
- Front Porch
About This Home
Neighborhood pool, tons of upgrades, paid off solar panels, new HVAC! This home has it all! You will be amazed at your average electric bill of just $16 monthly - that's over $2,000 in annual savings compared to typical Durham homes. Step inside to discover multiple upgrades complemented by fresh paint and well-maintained blinds on every window - this home is clean, well-kept and MOVE IN READY. The thoughtfully designed space features an open-concept main floor perfect for entertaining, kitchen with granite, white cabinetry, and a custom designed large pantry, while the upstairs boasts a massive 20x15 primary suite with spa tub and shower, and a huge walk-in closet. So much versatile space - two additional bedrooms, a loft, AND a finished third-floor bonus room provide endless possibilities for a home office, gym, or playroom. Outside, you'll enjoy an extended concrete patio and raised garden beds in a fully fenced yard that backs to mature trees for privacy, all while being part of an incredibly friendly and social neighborhood. Best of all, the remarkably low HOA fee of just $60 monthly includes access to a beautiful community pool and playgrounds, making this an unbeatable value in a welcoming community. Located minutes from Research Triangle Park, Brier Creek shopping, and downtown Durham, this move-in-ready home includes owned solar panels, washer and dryer, all custom shelving and fixtures, and that valuable 10-year HVAC warranty - truly a smart investment in your future with ultra-low utility costs and premium upgrades.
Listing Agent
Laurene Sieli
Redfin Corporation License #293259 Listed on: 05/08/2025

Home Details
Home Type
- Single Family
Est. Annual Taxes
- $3,420
Year Built
- Built in 2016
HOA Fees
- $60 Monthly HOA Fees
Parking
- 2 Car Attached Garage
- Front Facing Garage
- Private Driveway
- 2 Open Parking Spaces
Home Design
- Transitional Architecture
- Permanent Foundation
- Shingle Roof
- Vinyl Siding
Interior Spaces
- 2,255 Sq Ft Home
- 3-Story Property
- Open Floorplan
- Smooth Ceilings
- Ceiling Fan
- 1 Fireplace
Kitchen
- Gas Range
- Microwave
- Dishwasher
- Stainless Steel Appliances
- Granite Countertops
Flooring
- Carpet
- Tile
- Luxury Vinyl Tile
Bedrooms and Bathrooms
- 3 Bedrooms
- Walk-In Closet
- Double Vanity
- Separate Shower in Primary Bathroom
- Soaking Tub
- Walk-in Shower
Laundry
- Laundry Room
- Laundry on upper level
- Dryer
- Washer
Outdoor Features
- Patio
- Front Porch
Schools
- Harris Elementary School
- Shepard Middle School
- Hillside High School
Additional Features
- 5,227 Sq Ft Lot
- Forced Air Heating and Cooling System
Community Details
- Towne Association, Phone Number (984) 220-8698
- Rustica Oaks Subdivision
Listing and Financial Details
- Assessor Parcel Number 214423
Map
Home Values in the Area
Average Home Value in this Area
Tax History
| Year | Tax Paid | Tax Assessment Tax Assessment Total Assessment is a certain percentage of the fair market value that is determined by local assessors to be the total taxable value of land and additions on the property. | Land | Improvement |
|---|---|---|---|---|
| 2025 | $4,105 | $414,069 | $84,000 | $330,069 |
| 2024 | $3,420 | $245,151 | $56,050 | $189,101 |
| 2023 | $3,211 | $245,151 | $56,050 | $189,101 |
| 2022 | $3,138 | $245,151 | $56,050 | $189,101 |
| 2021 | $3,123 | $245,151 | $56,050 | $189,101 |
| 2020 | $3,049 | $245,151 | $56,050 | $189,101 |
| 2019 | $3,049 | $245,151 | $56,050 | $189,101 |
| 2018 | $2,762 | $203,619 | $39,235 | $164,384 |
| 2017 | $2,742 | $203,619 | $39,235 | $164,384 |
| 2016 | $510 | $39,235 | $39,235 | $0 |
| 2015 | $561 | $40,522 | $40,522 | $0 |
| 2014 | $561 | $40,522 | $40,522 | $0 |
Property History
| Date | Event | Price | List to Sale | Price per Sq Ft |
|---|---|---|---|---|
| 10/31/2025 10/31/25 | Pending | -- | -- | -- |
| 10/20/2025 10/20/25 | Price Changed | $415,000 | -4.6% | $184 / Sq Ft |
| 10/08/2025 10/08/25 | Price Changed | $435,000 | -3.1% | $193 / Sq Ft |
| 08/06/2025 08/06/25 | Price Changed | $449,000 | -3.4% | $199 / Sq Ft |
| 07/10/2025 07/10/25 | Price Changed | $465,000 | -1.1% | $206 / Sq Ft |
| 05/31/2025 05/31/25 | Price Changed | $470,000 | -2.1% | $208 / Sq Ft |
| 05/08/2025 05/08/25 | For Sale | $480,000 | -- | $213 / Sq Ft |
Purchase History
| Date | Type | Sale Price | Title Company |
|---|---|---|---|
| Warranty Deed | $227,500 | Attorney | |
| Warranty Deed | $328,000 | None Available |
Mortgage History
| Date | Status | Loan Amount | Loan Type |
|---|---|---|---|
| Open | $181,741 | New Conventional |
Source: Doorify MLS
MLS Number: 10094581
APN: 214423
- 2605 Magnolia Tree Ln
- 108 Lowe Wood Ct
- 104 Brennan Ct
- 130 Holly Berry Ln
- 2458 S Alston Ave
- 2638 S Alston Ave
- 13 Flowering Apricot Dr
- 1905 Edgerton Dr
- 229 Zante Currant Rd
- 703 Tambor Rd
- 700 Tambor Rd
- 511 Hester Rd
- 1226 Helms St
- 707 Tambor Rd
- 1222 Helms St
- 1218 Helms St
- 705 Tambor Rd
- Cadence Plan at Courtney Creek
- Ballad Plan at Courtney Creek
- Aria Plan at Courtney Creek
