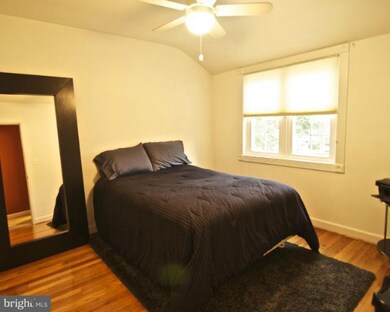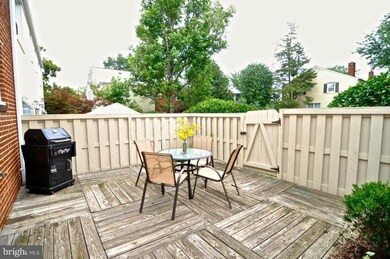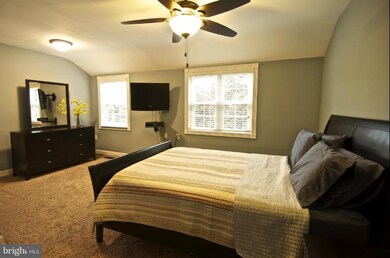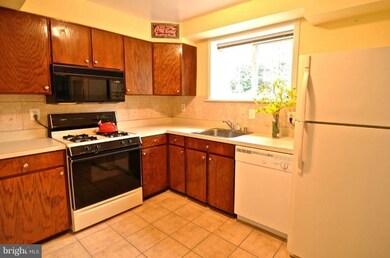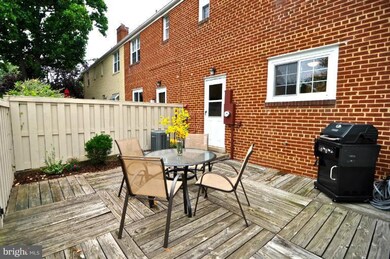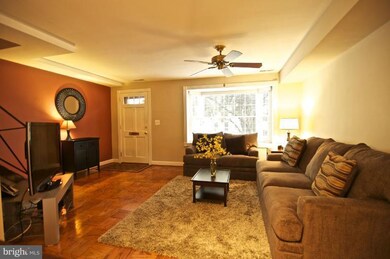
2513 N Dearing St Unit 19 Alexandria, VA 22302
Fairlington NeighborhoodEstimated Value: $495,000 - $521,000
Highlights
- Traditional Floor Plan
- Wood Flooring
- Patio
- Traditional Architecture
- Country Kitchen
- En-Suite Primary Bedroom
About This Home
As of July 2012Updated 2BR/1.5BA two lvl condo in Fairlington Towne. All new & remodeled BA's from top to bottom, new carpet, windows, lighting, paint, & refinished parquet flrs all within 2 yrs (Hrdwds under upper lvl carpet). This condo shows like a townhome & has a great flr plan. Fenced rear patio allows for added outdoor space. Ease of convenience w/bus stop at end of street & steps to I-395 & Bradlee Plaza
Last Listed By
TTR Sotheby's International Realty License #0225080415 Listed on: 06/21/2012

Townhouse Details
Home Type
- Townhome
Est. Annual Taxes
- $3,469
Year Built
- Built in 1954
Lot Details
- Two or More Common Walls
- Back Yard Fenced
- Property is in very good condition
HOA Fees
- $225 Monthly HOA Fees
Parking
- On-Street Parking
Home Design
- Traditional Architecture
- Brick Exterior Construction
Interior Spaces
- 835 Sq Ft Home
- Property has 2 Levels
- Traditional Floor Plan
- Ceiling Fan
- Window Treatments
- Combination Dining and Living Room
- Wood Flooring
- Attic Fan
Kitchen
- Country Kitchen
- Gas Oven or Range
- Microwave
- Dishwasher
- Disposal
Bedrooms and Bathrooms
- 2 Bedrooms
- En-Suite Primary Bedroom
- En-Suite Bathroom
- 1.5 Bathrooms
Laundry
- Dryer
- Washer
Outdoor Features
- Patio
Utilities
- Forced Air Heating and Cooling System
- Humidifier
- Vented Exhaust Fan
- Natural Gas Water Heater
Listing and Financial Details
- Assessor Parcel Number 50344880
Community Details
Overview
- Association fees include common area maintenance, exterior building maintenance, management, insurance, reserve funds, snow removal, trash
- Fairlington Town Community
- Fairlington Towne Subdivision
Amenities
- Common Area
Ownership History
Purchase Details
Home Financials for this Owner
Home Financials are based on the most recent Mortgage that was taken out on this home.Purchase Details
Purchase Details
Home Financials for this Owner
Home Financials are based on the most recent Mortgage that was taken out on this home.Purchase Details
Home Financials for this Owner
Home Financials are based on the most recent Mortgage that was taken out on this home.Similar Homes in the area
Home Values in the Area
Average Home Value in this Area
Purchase History
| Date | Buyer | Sale Price | Title Company |
|---|---|---|---|
| Henze Emily | $480,000 | Commonwealth Land Title | |
| Pike Christopher C | -- | None Available | |
| Micocci Maria | $357,000 | -- | |
| Wolfe Michael L | $345,000 | -- |
Mortgage History
| Date | Status | Borrower | Loan Amount |
|---|---|---|---|
| Open | Henze Emily | $384,000 | |
| Previous Owner | Micocci Maria | $319,500 | |
| Previous Owner | Wolfe Michael L | $345,000 | |
| Previous Owner | Greenwald James F | $174,000 | |
| Previous Owner | Greenwald James F | $150,000 | |
| Previous Owner | Greenwald James F | $130,000 | |
| Previous Owner | Greenwald James F | $117,000 | |
| Previous Owner | Greenwald James | $100,000 |
Property History
| Date | Event | Price | Change | Sq Ft Price |
|---|---|---|---|---|
| 07/30/2012 07/30/12 | Sold | $357,000 | -3.5% | $428 / Sq Ft |
| 06/27/2012 06/27/12 | Pending | -- | -- | -- |
| 06/21/2012 06/21/12 | For Sale | $370,000 | -- | $443 / Sq Ft |
Tax History Compared to Growth
Tax History
| Year | Tax Paid | Tax Assessment Tax Assessment Total Assessment is a certain percentage of the fair market value that is determined by local assessors to be the total taxable value of land and additions on the property. | Land | Improvement |
|---|---|---|---|---|
| 2024 | $5,426 | $470,229 | $156,886 | $313,343 |
| 2023 | $5,220 | $470,229 | $156,886 | $313,343 |
| 2022 | $5,220 | $470,229 | $156,886 | $313,343 |
| 2021 | $4,947 | $445,715 | $148,707 | $297,008 |
| 2020 | $4,603 | $416,557 | $138,979 | $277,578 |
| 2019 | $4,459 | $391,132 | $130,496 | $260,636 |
| 2018 | $4,290 | $383,463 | $127,937 | $255,526 |
| 2017 | $4,207 | $372,294 | $124,211 | $248,083 |
| 2016 | $3,995 | $372,294 | $124,211 | $248,083 |
| 2015 | $3,883 | $372,294 | $124,211 | $248,083 |
| 2014 | $3,698 | $354,566 | $118,296 | $236,270 |
Agents Affiliated with this Home
-
Joseph Reef

Seller's Agent in 2012
Joseph Reef
TTR Sotheby's International Realty
(833) 753-2215
15 in this area
151 Total Sales
-
Peter Nguyen

Seller Co-Listing Agent in 2012
Peter Nguyen
TTR Sotheby's International Realty
(202) 476-9687
1 in this area
76 Total Sales
-
P
Buyer's Agent in 2012
Patricia Ammann
Redfin Corporation
(703) 269-8411
Map
Source: Bright MLS
MLS Number: 1004045500
APN: 021.04-0A-019
- 3734 Ingalls Ave
- 3725 Ingalls Ave
- 3735 Jason Ave
- 4503 36th St S
- 3752 Keller Ave
- 3820 Keller Ave
- 3432 S Wakefield St Unit B1
- 4154 36th St S
- 3422 S Utah St Unit B
- 3414 S Utah St Unit B
- 3356 S Wakefield St Unit A
- 3536 S Stafford St Unit B1
- 3462 S Stafford St Unit B1
- 2500 N Van Dorn St Unit 912
- 2500 N Van Dorn St Unit 801
- 2500 N Van Dorn St Unit 1110
- 2500 N Van Dorn St Unit 1006
- 2500 N Van Dorn St Unit 401
- 2500 N Van Dorn St Unit 1518
- 2500 N Van Dorn St Unit 916
- 2513 N Dearing St
- 2513 N Dearing St Unit 19
- 2515 N Dearing St
- 2509 N Dearing St
- 2517 N Dearing St
- 2517 N Dearing St Unit 17
- 2507 N Dearing St
- 2511 N Dearing St
- 2511 N Dearing St Unit 20
- 3749 Ingalls Ave
- 3749 Ingalls Ave Unit 23
- 3747 Ingalls Ave
- 2510 N Dearing St
- 2512 N Dearing St
- 2508 N Dearing St
- 2516 N Dearing St
- 3745 Ingalls Ave
- 2518 N Dearing St
- 2506 N Dearing St
- 3743 Ingalls Ave

