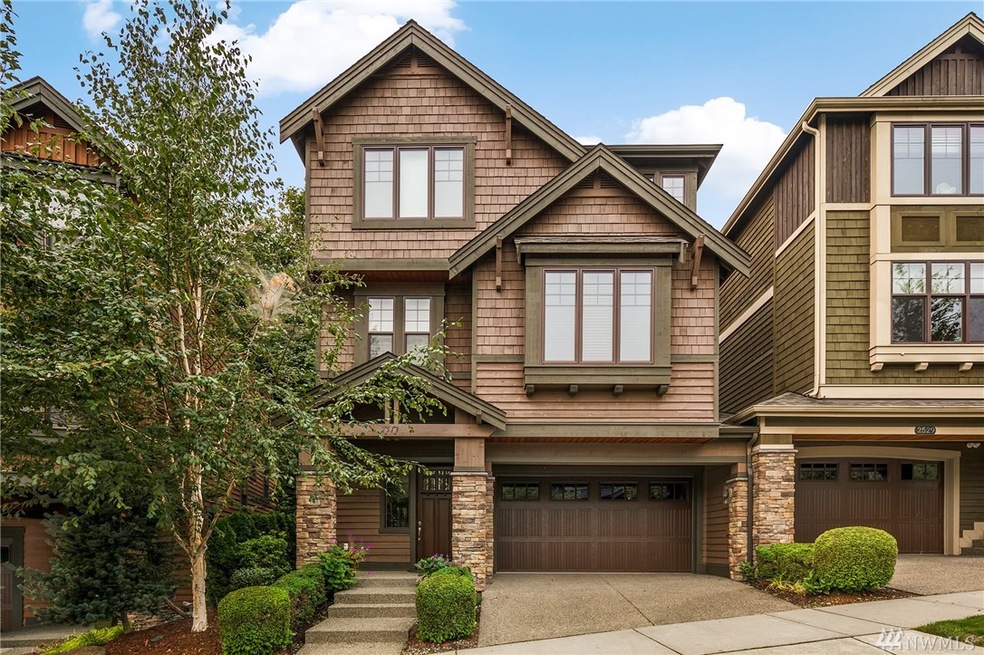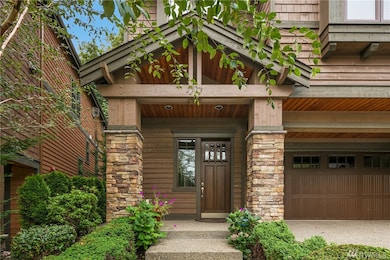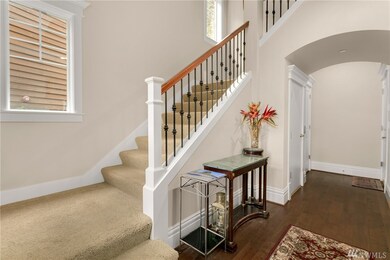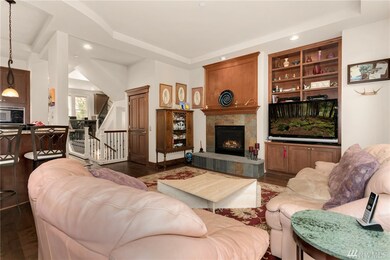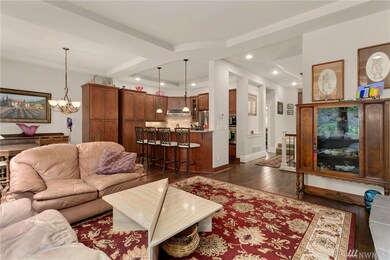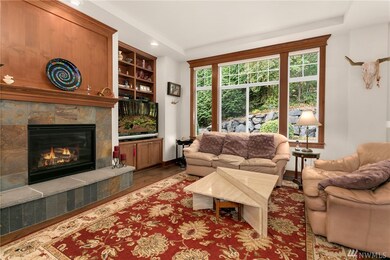
$1,398,000
- 3 Beds
- 2.5 Baths
- 2,772 Sq Ft
- 21021 SE 82nd St
- Issaquah, WA
Minutes from downtown Issaquah but worlds away, this private -acre retreat delivers space, privacy, and everyday adventure. Oak floors, formal/informal spaces, and an updated kitchen with quartzite counters and GE appliances set the stage for easy living. French doors open to a sunny deck and a backyard ready for gardening, play, and quiet nights under the stars. The cozy primary suite features a
Michele Schuler Realogics Sotheby's Int'l Rlty
