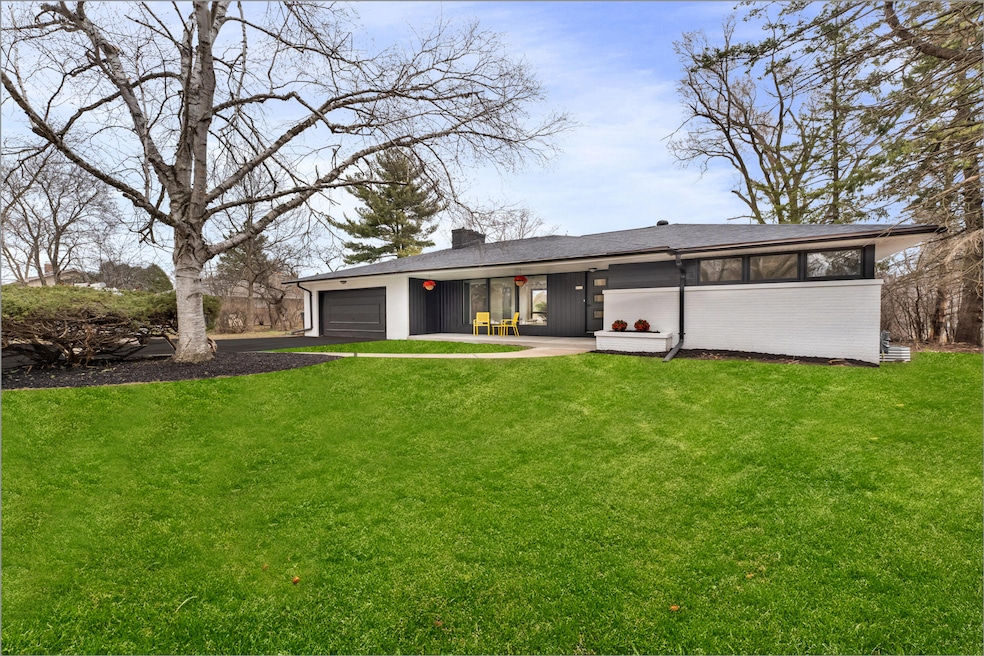
2513 Ole Davidson Rd Mount Pleasant, WI 53405
Highlights
- 0.65 Acre Lot
- Fireplace
- Patio
- Ranch Style House
- 2 Car Attached Garage
- Shed
About This Home
As of May 2025Executive style living in a country setting! This completely remodeled home boasts a new roof, new electric, furnace and central air unit. Additionally, home has a beautifully remodeled kitchen and brand-new bathrooms. As an added luxury, basement contains a huge Rec room or living area with bedroom and bath.
Last Agent to Sell the Property
Lannon Stone Realty LLC License #48924-94 Listed on: 04/17/2025
Home Details
Home Type
- Single Family
Est. Annual Taxes
- $4,156
Lot Details
- 0.65 Acre Lot
Parking
- 2 Car Attached Garage
- Driveway
Home Design
- Ranch Style House
- Brick Exterior Construction
Interior Spaces
- Fireplace
- Range
Bedrooms and Bathrooms
- 3 Bedrooms
Laundry
- Dryer
- Washer
Finished Basement
- Basement Fills Entire Space Under The House
- Block Basement Construction
Outdoor Features
- Patio
- Shed
Utilities
- Forced Air Heating and Cooling System
- Heating System Uses Natural Gas
Listing and Financial Details
- Assessor Parcel Number 151032306071010
Ownership History
Purchase Details
Home Financials for this Owner
Home Financials are based on the most recent Mortgage that was taken out on this home.Purchase Details
Home Financials for this Owner
Home Financials are based on the most recent Mortgage that was taken out on this home.Similar Homes in the area
Home Values in the Area
Average Home Value in this Area
Purchase History
| Date | Type | Sale Price | Title Company |
|---|---|---|---|
| Warranty Deed | $365,000 | Landmark Title | |
| Guardian Deed | $185,000 | Burnet Title | |
| Guardian Deed | $185,000 | Burnet Title |
Mortgage History
| Date | Status | Loan Amount | Loan Type |
|---|---|---|---|
| Open | $310,250 | FHA | |
| Previous Owner | $235,000 | Construction | |
| Previous Owner | $202,500 | Reverse Mortgage Home Equity Conversion Mortgage |
Property History
| Date | Event | Price | Change | Sq Ft Price |
|---|---|---|---|---|
| 05/30/2025 05/30/25 | Sold | $365,000 | 0.0% | $170 / Sq Ft |
| 04/26/2025 04/26/25 | Pending | -- | -- | -- |
| 04/17/2025 04/17/25 | For Sale | $365,000 | +97.3% | $170 / Sq Ft |
| 12/06/2024 12/06/24 | Sold | $185,000 | +0.5% | $148 / Sq Ft |
| 11/08/2024 11/08/24 | Pending | -- | -- | -- |
| 11/07/2024 11/07/24 | For Sale | $184,000 | 0.0% | $147 / Sq Ft |
| 11/06/2024 11/06/24 | Off Market | $184,000 | -- | -- |
Tax History Compared to Growth
Tax History
| Year | Tax Paid | Tax Assessment Tax Assessment Total Assessment is a certain percentage of the fair market value that is determined by local assessors to be the total taxable value of land and additions on the property. | Land | Improvement |
|---|---|---|---|---|
| 2024 | $4,157 | $269,900 | $68,100 | $201,800 |
| 2023 | $5,310 | $240,000 | $63,500 | $176,500 |
| 2022 | $5,178 | $227,900 | $63,500 | $164,400 |
| 2021 | $5,250 | $207,700 | $57,700 | $150,000 |
| 2020 | $4,968 | $184,500 | $51,100 | $133,400 |
| 2019 | $4,893 | $184,500 | $51,100 | $133,400 |
| 2018 | $4,801 | $167,800 | $50,900 | $116,900 |
| 2017 | $4,932 | $169,200 | $50,900 | $118,300 |
| 2016 | $4,578 | $144,300 | $46,000 | $98,300 |
| 2015 | $3,024 | $144,300 | $46,000 | $98,300 |
| 2014 | $2,857 | $144,300 | $46,000 | $98,300 |
| 2013 | $3,588 | $144,300 | $46,000 | $98,300 |
Agents Affiliated with this Home
-
Jeffrey Metz
J
Seller's Agent in 2025
Jeffrey Metz
Lannon Stone Realty LLC
(262) 497-7876
4 in this area
19 Total Sales
-
Adam Poehlman

Buyer's Agent in 2025
Adam Poehlman
Abundance Real Estate
(262) 227-6888
1 in this area
12 Total Sales
-
Gaby Boutillier

Seller's Agent in 2024
Gaby Boutillier
Coldwell Banker Realty
(414) 531-0785
1 in this area
183 Total Sales
Map
Source: Metro MLS
MLS Number: 1914053
APN: 151-032306071010
- 4248 N Circle Dr
- 2806 Green Haze Ave
- 5201 Norman St
- 2029 N Green Bay Rd
- 2721 Manor Ave
- 2240 Rivershore Dr
- 2132 Esquire Ln
- 1827 Trevino Trail
- 1723 Trevino Trail
- 1839 Trevino Trail Unit 6
- 3139 Rudolph Dr
- 2737 Chapel Ln
- 2115 Grand Prix Dr
- 2941 Chapel Ln
- 5325 Linden Cir
- 6142 Carriage Hills Dr
- 5851 Wynbrook Ct
- 3214 Northwestern Ave
- 6130 Northwestern Ave
- 1905 Centennial Ln
