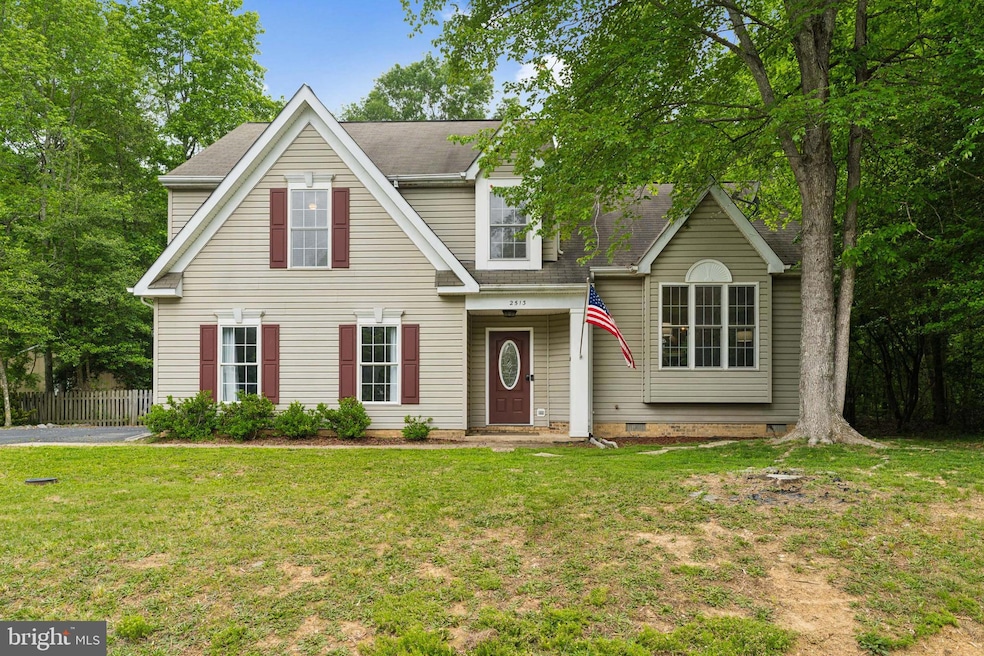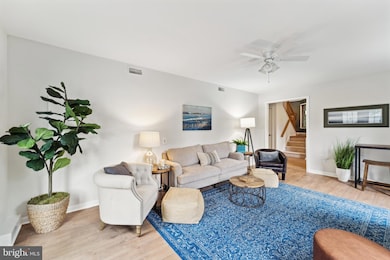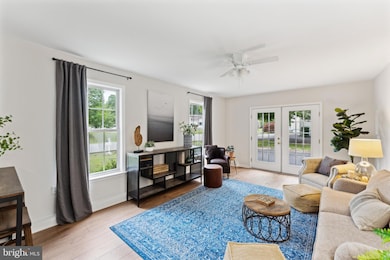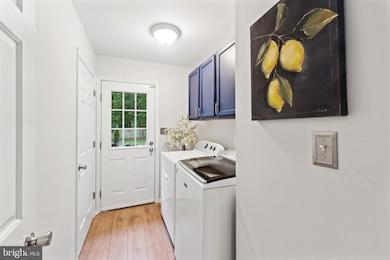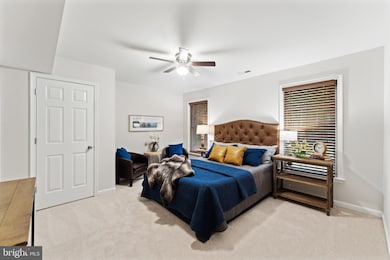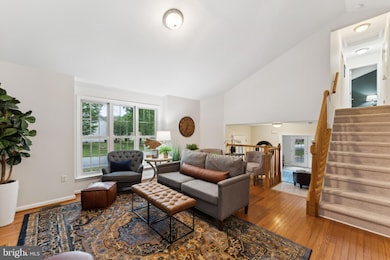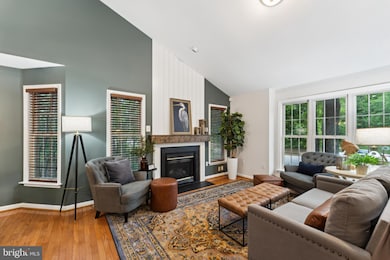
2513 Pittston Rd Fredericksburg, VA 22408
New Post NeighborhoodHighlights
- View of Trees or Woods
- Wooded Lot
- Wood Flooring
- Deck
- Cathedral Ceiling
- Main Floor Bedroom
About This Home
As of June 2025Beautiful split level in Ruffins Pond. This home has been been lovingly maintained and recently updated. All new farmhouse style kitchen featuring shaker cabinets, granite counters and open shelving w/ shiplap backsplash. Large family room on the main level welcomes you home w/ vaulted ceiling & shiplap fireplace w/ lovely wood mantel. The lower level rec room is perfect for curling up for a movie or a good book. Large guest room/bed #4 on this level as well as laundry room w/ washer/dryer & a laundry shoot from bedroom level. Upstairs on the bedroom level you have 3 generous bedrooms including the primary w/ en-suite. Both bathrooms are beautifully appointed w/ tile floors and showers, new vanities, granite counters and new mirrors. Other updates include all new carpet, laminate floors on entry level and kitchen and fresh paint throughout. Also a new water heater installed 4/2025. New deck boards and new french door being installed the week of 5/19/2025.Outside you will find a beautiful fully fenced rear yard w/ dual decks, walk way to a firepit area and large shed for storage or your yoga sessions. Mature trees surround the exterior making the yard your own private sanctuary. Come today to see this beautiful home and let us help you make it yours.
Last Agent to Sell the Property
Pathfinder Properties, LLC License #0225199404 Listed on: 05/13/2025
Last Buyer's Agent
Pathfinder Properties, LLC License #0225199404 Listed on: 05/13/2025
Home Details
Home Type
- Single Family
Est. Annual Taxes
- $2,746
Year Built
- Built in 1996 | Remodeled in 2025
Lot Details
- 0.28 Acre Lot
- Wood Fence
- Back Yard Fenced
- Wooded Lot
- Property is in very good condition
- Property is zoned R2
HOA Fees
- $60 Monthly HOA Fees
Parking
- 4 Parking Spaces
Property Views
- Woods
- Garden
Home Design
- Split Level Home
- Slab Foundation
- Shingle Roof
- Vinyl Siding
- Masonite
Interior Spaces
- 1,918 Sq Ft Home
- Property has 3 Levels
- Cathedral Ceiling
- Ceiling Fan
- Fireplace Mantel
- Gas Fireplace
- Double Pane Windows
- Entrance Foyer
- Family Room Off Kitchen
- Living Room
- Dining Room
- Crawl Space
- Attic
Kitchen
- Electric Oven or Range
- Built-In Microwave
- Dishwasher
- Stainless Steel Appliances
- Upgraded Countertops
- Disposal
Flooring
- Wood
- Carpet
- Laminate
- Ceramic Tile
Bedrooms and Bathrooms
- Main Floor Bedroom
- En-Suite Primary Bedroom
- En-Suite Bathroom
- 2 Full Bathrooms
- Bathtub with Shower
Laundry
- Laundry Room
- Laundry on lower level
- Dryer
- Washer
Outdoor Features
- Deck
- Shed
Schools
- Lee Hill Elementary School
- Thornburg Middle School
- Massaponax High School
Utilities
- Heat Pump System
- Underground Utilities
- Electric Water Heater
- Phone Available
- Cable TV Available
Community Details
- First Service Residential HOA
- Ruffin's Pond Subdivision
Listing and Financial Details
- Tax Lot 46
- Assessor Parcel Number 37F1-46-
Ownership History
Purchase Details
Home Financials for this Owner
Home Financials are based on the most recent Mortgage that was taken out on this home.Purchase Details
Home Financials for this Owner
Home Financials are based on the most recent Mortgage that was taken out on this home.Purchase Details
Home Financials for this Owner
Home Financials are based on the most recent Mortgage that was taken out on this home.Purchase Details
Home Financials for this Owner
Home Financials are based on the most recent Mortgage that was taken out on this home.Purchase Details
Home Financials for this Owner
Home Financials are based on the most recent Mortgage that was taken out on this home.Purchase Details
Purchase Details
Home Financials for this Owner
Home Financials are based on the most recent Mortgage that was taken out on this home.Purchase Details
Home Financials for this Owner
Home Financials are based on the most recent Mortgage that was taken out on this home.Similar Homes in Fredericksburg, VA
Home Values in the Area
Average Home Value in this Area
Purchase History
| Date | Type | Sale Price | Title Company |
|---|---|---|---|
| Deed | -- | The Title Professionals | |
| Deed | $437,900 | Fidelity National Title | |
| Warranty Deed | $227,000 | Ekko Titile | |
| Warranty Deed | $263,500 | Ekko Title | |
| Special Warranty Deed | $221,250 | -- | |
| Trustee Deed | $271,946 | -- | |
| Warranty Deed | $310,000 | -- | |
| Deed | $137,000 | -- |
Mortgage History
| Date | Status | Loan Amount | Loan Type |
|---|---|---|---|
| Open | $306,500 | New Conventional | |
| Previous Owner | $7,945 | Stand Alone Second | |
| Previous Owner | $222,888 | FHA | |
| Previous Owner | $247,761 | FHA | |
| Previous Owner | $217,242 | FHA | |
| Previous Owner | $248,000 | New Conventional | |
| Previous Owner | $139,700 | Purchase Money Mortgage |
Property History
| Date | Event | Price | Change | Sq Ft Price |
|---|---|---|---|---|
| 06/17/2025 06/17/25 | Rented | $3,050 | 0.0% | -- |
| 06/10/2025 06/10/25 | Sold | $437,900 | 0.0% | $228 / Sq Ft |
| 06/10/2025 06/10/25 | For Rent | $2,900 | 0.0% | -- |
| 05/13/2025 05/13/25 | For Sale | $437,900 | +92.9% | $228 / Sq Ft |
| 05/08/2019 05/08/19 | Sold | $227,000 | -0.9% | $118 / Sq Ft |
| 01/29/2019 01/29/19 | Price Changed | $229,000 | +1.8% | $119 / Sq Ft |
| 11/12/2018 11/12/18 | Pending | -- | -- | -- |
| 11/01/2018 11/01/18 | Price Changed | $225,000 | -10.0% | $117 / Sq Ft |
| 10/10/2018 10/10/18 | For Sale | $250,000 | -5.1% | $130 / Sq Ft |
| 10/10/2017 10/10/17 | Sold | $263,500 | -2.4% | $217 / Sq Ft |
| 09/07/2017 09/07/17 | Pending | -- | -- | -- |
| 08/30/2017 08/30/17 | Price Changed | $269,900 | -1.8% | $223 / Sq Ft |
| 08/17/2017 08/17/17 | For Sale | $274,900 | +24.2% | $227 / Sq Ft |
| 08/21/2015 08/21/15 | Sold | $221,250 | -9.7% | $130 / Sq Ft |
| 07/17/2015 07/17/15 | Pending | -- | -- | -- |
| 06/12/2015 06/12/15 | For Sale | $245,000 | -- | $144 / Sq Ft |
Tax History Compared to Growth
Tax History
| Year | Tax Paid | Tax Assessment Tax Assessment Total Assessment is a certain percentage of the fair market value that is determined by local assessors to be the total taxable value of land and additions on the property. | Land | Improvement |
|---|---|---|---|---|
| 2024 | $2,746 | $374,000 | $130,000 | $244,000 |
| 2023 | $2,299 | $297,900 | $95,000 | $202,900 |
| 2022 | $2,198 | $297,900 | $95,000 | $202,900 |
| 2021 | $2,075 | $256,400 | $75,000 | $181,400 |
| 2020 | $2,075 | $256,400 | $75,000 | $181,400 |
| 2019 | $1,958 | $231,100 | $70,000 | $161,100 |
| 2018 | $1,925 | $231,100 | $70,000 | $161,100 |
| 2017 | $1,610 | $189,400 | $60,000 | $129,400 |
| 2016 | $1,610 | $189,400 | $60,000 | $129,400 |
| 2015 | -- | $179,900 | $55,000 | $124,900 |
| 2014 | -- | $179,900 | $55,000 | $124,900 |
Agents Affiliated with this Home
-
Kris Heitman

Seller's Agent in 2025
Kris Heitman
Pathfinder Properties, LLC
(540) 479-7275
3 in this area
96 Total Sales
-
datacorrect BrightMLS
d
Buyer's Agent in 2025
datacorrect BrightMLS
Non Subscribing Office
-
Peggy Withers

Seller's Agent in 2019
Peggy Withers
Long & Foster
(540) 287-3728
5 in this area
62 Total Sales
-
Jason Krause

Seller's Agent in 2017
Jason Krause
Berkshire Hathaway HomeServices PenFed Realty
(540) 316-0430
8 Total Sales
-
Vicky Boarman-Phillips

Seller's Agent in 2015
Vicky Boarman-Phillips
Preferred Real Estate
(540) 842-3053
1 in this area
27 Total Sales
-
Milagro Lopez
M
Buyer's Agent in 2015
Milagro Lopez
Lopez Realtors
(571) 221-3866
76 Total Sales
Map
Source: Bright MLS
MLS Number: VASP2033098
APN: 37F-1-46
- 2410 Pittston Rd
- 10104 S Fulton Dr
- 10407 Napoleon St
- 10332 Tidewater Trail
- 100 Gerber Dr
- 2703 Schumann St
- 1 Blakely St
- 2808 Oconnor Ct
- 2239 Mallard Landing Dr
- 10512 Napoleon St
- 2422 Drake Ln
- 10434 Tidewater Trail
- 2601 Drake Ln
- 210 Powell St
- 10100 N Streamview Ct
- 2213 Ruffins Reserve Way
- 10602 Boxmeer Ct
- 0 N Streamview Ct
- 10102 N Streamview Ct
- 1946 Ruffins Reserve Way
