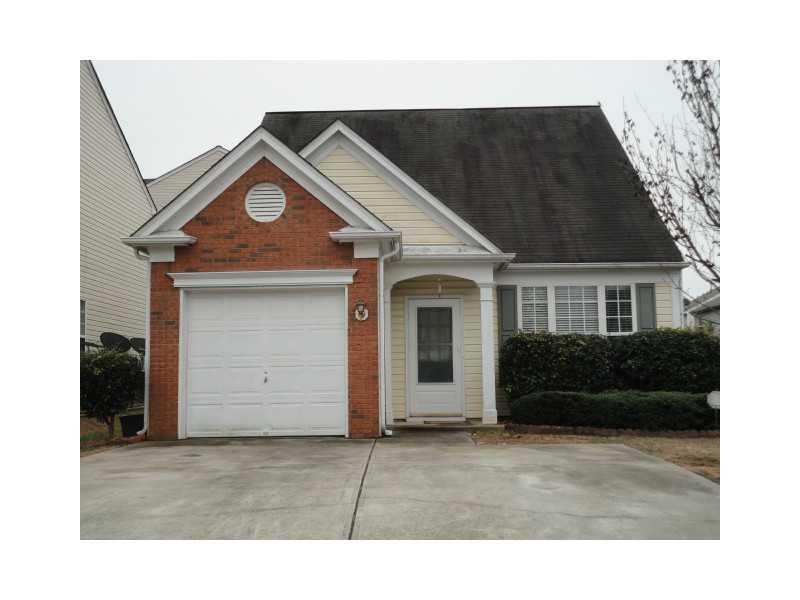2513 Regent Walk Dr Duluth, GA 30096
Highlights
- Tennis Courts
- A-Frame Home
- Main Floor Primary Bedroom
- B.B. Harris Elementary School Rated A
- Cathedral Ceiling
- Great Room
About This Home
As of May 2014COZY 3 BEDS/2.5 BATH HOME SITES IN CONVENIENCE LOCATION, NICE AND QUIET NEIGBORHOOD, WALK TO GWINNETT PLACE MALL AND PLEASANT HILL RD BUSINESS DISTRICT, EASY ACCESS TO i-85, GREAT DULUTH SCHOOLS
Last Buyer's Agent
NON-MLS NMLS
Non FMLS Member
Home Details
Home Type
- Single Family
Est. Annual Taxes
- $1,846
Year Built
- Built in 1999
HOA Fees
- $38 Monthly HOA Fees
Parking
- 1 Car Garage
- Parking Accessed On Kitchen Level
- Garage Door Opener
- Driveway Level
Home Design
- A-Frame Home
- Composition Roof
Interior Spaces
- 1,250 Sq Ft Home
- 2-Story Property
- Cathedral Ceiling
- Ceiling Fan
- Gas Log Fireplace
- Family Room with Fireplace
- Great Room
- Carpet
- Fire and Smoke Detector
Kitchen
- Eat-In Kitchen
- Gas Range
- Dishwasher
- Laminate Countertops
- Wood Stained Kitchen Cabinets
- Disposal
Bedrooms and Bathrooms
- 3 Bedrooms | 1 Primary Bedroom on Main
- Walk-In Closet
- Dual Vanity Sinks in Primary Bathroom
- Bathtub and Shower Combination in Primary Bathroom
- Soaking Tub
Laundry
- Laundry Room
- Laundry on upper level
Outdoor Features
- Tennis Courts
- Patio
Schools
- Harris Elementary School
- Duluth Middle School
- Duluth High School
Utilities
- Central Air
- Heating System Uses Natural Gas
- Underground Utilities
- Gas Water Heater
Additional Features
- Level Lot
- Property is near shops
Listing and Financial Details
- Legal Lot and Block 3 / F
- Assessor Parcel Number 2513RegentWalkDR
Community Details
Overview
- Working Solutions, Inc Association
- Secondary HOA Phone (770) 424-7749
- Regency At Kambridge Subdivision
Recreation
- Tennis Courts
- Swim or tennis dues are required
- Community Pool
Ownership History
Purchase Details
Home Financials for this Owner
Home Financials are based on the most recent Mortgage that was taken out on this home.Purchase Details
Purchase Details
Purchase Details
Purchase Details
Purchase Details
Purchase Details
Purchase Details
Home Financials for this Owner
Home Financials are based on the most recent Mortgage that was taken out on this home.Purchase Details
Home Financials for this Owner
Home Financials are based on the most recent Mortgage that was taken out on this home.Map
Home Values in the Area
Average Home Value in this Area
Purchase History
| Date | Type | Sale Price | Title Company |
|---|---|---|---|
| Warranty Deed | $139,900 | -- | |
| Quit Claim Deed | -- | -- | |
| Quit Claim Deed | -- | -- | |
| Warranty Deed | -- | -- | |
| Warranty Deed | -- | -- | |
| Deed | -- | -- | |
| Deed | -- | -- | |
| Foreclosure Deed | $119,899 | -- | |
| Deed | $159,900 | -- | |
| Deed | $126,700 | -- |
Mortgage History
| Date | Status | Loan Amount | Loan Type |
|---|---|---|---|
| Previous Owner | $100,000 | Stand Alone Second | |
| Previous Owner | $40,000 | Stand Alone Second | |
| Previous Owner | $127,900 | New Conventional | |
| Previous Owner | $126,400 | Stand Alone Refi Refinance Of Original Loan | |
| Previous Owner | $122,990 | FHA |
Property History
| Date | Event | Price | Change | Sq Ft Price |
|---|---|---|---|---|
| 02/10/2016 02/10/16 | Rented | -- | -- | -- |
| 01/11/2016 01/11/16 | Under Contract | -- | -- | -- |
| 05/08/2014 05/08/14 | Sold | $139,900 | -1.8% | $112 / Sq Ft |
| 04/08/2014 04/08/14 | Pending | -- | -- | -- |
| 03/23/2014 03/23/14 | For Sale | $142,500 | 0.0% | $114 / Sq Ft |
| 12/01/2012 12/01/12 | Rented | $1,050 | -6.7% | -- |
| 11/21/2012 11/21/12 | Under Contract | -- | -- | -- |
| 11/06/2012 11/06/12 | For Rent | $1,125 | +2.3% | -- |
| 08/28/2008 08/28/08 | For Rent | $1,100 | -- | -- |
Tax History
| Year | Tax Paid | Tax Assessment Tax Assessment Total Assessment is a certain percentage of the fair market value that is determined by local assessors to be the total taxable value of land and additions on the property. | Land | Improvement |
|---|---|---|---|---|
| 2023 | $3,950 | $128,200 | $30,000 | $98,200 |
| 2022 | $3,553 | $108,160 | $24,000 | $84,160 |
| 2021 | $3,306 | $83,600 | $18,000 | $65,600 |
| 2020 | $3,324 | $83,600 | $18,000 | $65,600 |
| 2019 | $3,056 | $79,400 | $18,000 | $61,400 |
| 2018 | $2,730 | $70,080 | $14,800 | $55,280 |
| 2016 | $2,403 | $60,240 | $14,000 | $46,240 |
| 2015 | $2,137 | $52,000 | $14,000 | $38,000 |
| 2014 | $2,063 | $49,640 | $12,800 | $36,840 |
Source: First Multiple Listing Service (FMLS)
MLS Number: 5266237
APN: 6-235-475
- 3601 Gainesway Trace
- 2394 Elkhorn Terrace
- 3151 Amesbury Way
- 3125 Cardinal Lake Cir
- 3826 Dandridge Way
- 3828 Dandridge Way
- 3011 Oak Hampton Ct
- 2564 Wren Ave NW
- 2705 Rhoanoke Dr
- 2347 Fawn Hollow Ct Unit 1
- 2975 Oak Hampton Way
- 3019 Gavin Place
- 0000 Oriole Ln NW
- 2601 Garland Way
- 3968 Oak Glenn Dr
- 4031 E Meadow Dr Unit 1
- 2981 Cardinal Lake Dr Unit 1
- 2640 Garland Way
- 3167 Moor View Rd Unit 35
