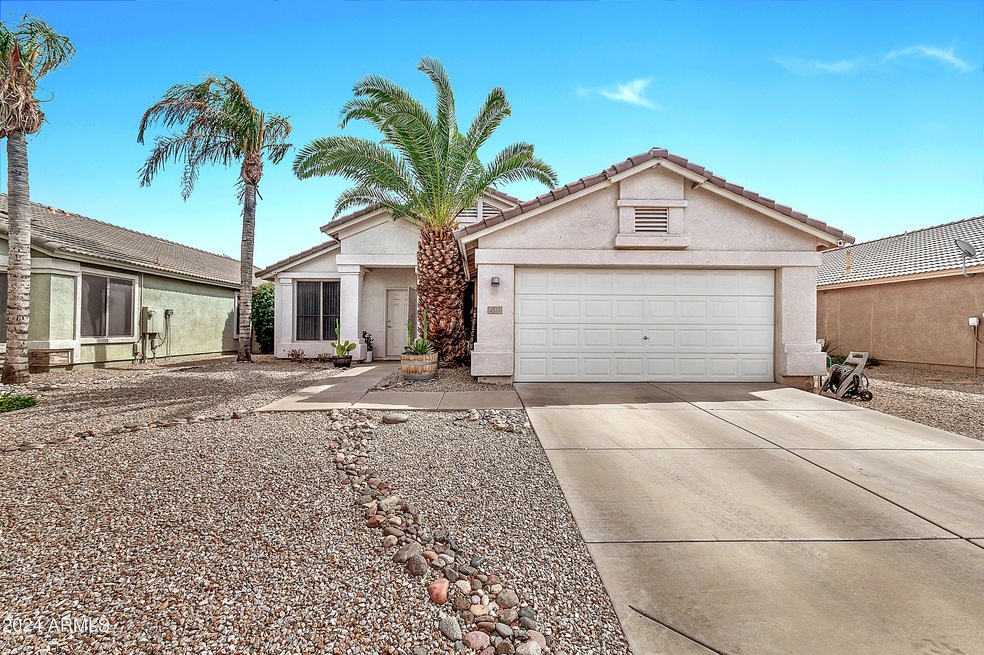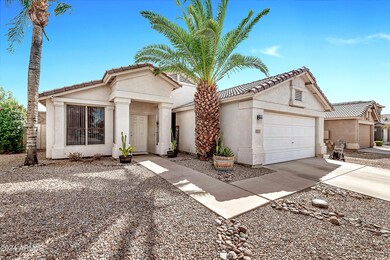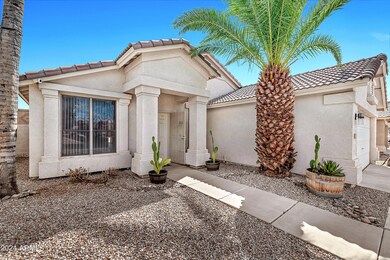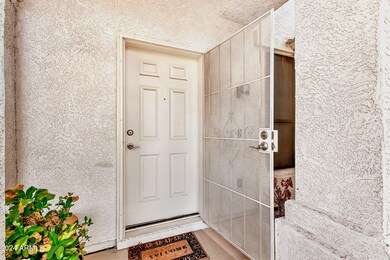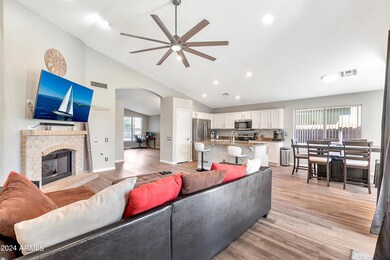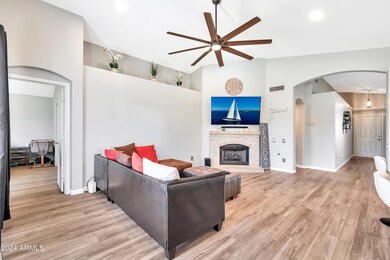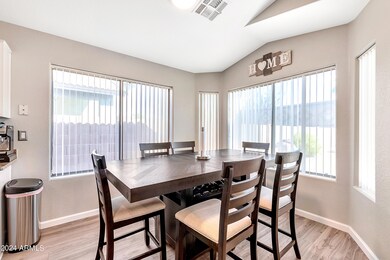
Highlights
- RV Gated
- Vaulted Ceiling
- Covered Patio or Porch
- Boulder Creek Elementary School Rated A-
- Granite Countertops
- 2 Car Direct Access Garage
About This Home
As of November 2024This lovingly cared for Mesa home with a low HOA is the house you've been looking for! The house features newer neutral paint, sparkling white refinished cabinets, and newer luxury vinyl flooring throughout! The dreamy kitchen has a spacious center island with a breakfast bar, stainless steel appliances, recessed lighting, dedicated pantry, and granite countertops. In the primary suite you'll find a full bath with dual vanity sinks, a garden tub, plus a separate shower! But wait, there's more--the low maintenance front yard landscaping has been updated and the upgraded backyard has a vast grassy space, travertine pavers, a custom pergola, storage shed, and an RV gate! Don't wait, you do not want to miss out on this gem of a home!
Last Agent to Sell the Property
My Home Group Real Estate License #SA705941000 Listed on: 09/19/2024

Co-Listed By
Ryan Ralston
My Home Group Real Estate License #SA663343000
Home Details
Home Type
- Single Family
Est. Annual Taxes
- $1,271
Year Built
- Built in 2000
Lot Details
- 8,091 Sq Ft Lot
- Desert faces the front and back of the property
- Block Wall Fence
- Backyard Sprinklers
- Grass Covered Lot
HOA Fees
- $63 Monthly HOA Fees
Parking
- 2 Car Direct Access Garage
- Garage Door Opener
- RV Gated
Home Design
- Wood Frame Construction
- Tile Roof
- Stucco
Interior Spaces
- 1,724 Sq Ft Home
- 1-Story Property
- Vaulted Ceiling
- Ceiling Fan
- Double Pane Windows
- Family Room with Fireplace
Kitchen
- Kitchen Updated in 2023
- Eat-In Kitchen
- Breakfast Bar
- Electric Cooktop
- Built-In Microwave
- Kitchen Island
- Granite Countertops
Flooring
- Floors Updated in 2022
- Carpet
- Tile
- Vinyl
Bedrooms and Bathrooms
- 3 Bedrooms
- Primary Bathroom is a Full Bathroom
- 2 Bathrooms
- Dual Vanity Sinks in Primary Bathroom
- Bathtub With Separate Shower Stall
Accessible Home Design
- No Interior Steps
Outdoor Features
- Covered Patio or Porch
- Outdoor Storage
Schools
- Desert Ridge Jr. High Middle School
- Desert Ridge High School
Utilities
- Central Air
- Heating System Uses Natural Gas
- High Speed Internet
- Cable TV Available
Listing and Financial Details
- Tax Lot 296
- Assessor Parcel Number 312-03-185
Community Details
Overview
- Association fees include ground maintenance
- Heywood Management Association, Phone Number (480) 820-1519
- Built by Pulte Homes
- Lesueur Estates Unit 1 Subdivision
Recreation
- Community Playground
- Bike Trail
Ownership History
Purchase Details
Home Financials for this Owner
Home Financials are based on the most recent Mortgage that was taken out on this home.Purchase Details
Home Financials for this Owner
Home Financials are based on the most recent Mortgage that was taken out on this home.Purchase Details
Home Financials for this Owner
Home Financials are based on the most recent Mortgage that was taken out on this home.Purchase Details
Home Financials for this Owner
Home Financials are based on the most recent Mortgage that was taken out on this home.Purchase Details
Home Financials for this Owner
Home Financials are based on the most recent Mortgage that was taken out on this home.Purchase Details
Home Financials for this Owner
Home Financials are based on the most recent Mortgage that was taken out on this home.Similar Homes in Mesa, AZ
Home Values in the Area
Average Home Value in this Area
Purchase History
| Date | Type | Sale Price | Title Company |
|---|---|---|---|
| Warranty Deed | $454,000 | United Title | |
| Warranty Deed | $454,000 | United Title | |
| Warranty Deed | $270,000 | Grand Canyon Title Agency | |
| Warranty Deed | $255,500 | Grand Canyon Title Agency A | |
| Warranty Deed | $159,000 | Capital Title Agency Inc | |
| Cash Sale Deed | $292,000 | First American Title | |
| Warranty Deed | $128,352 | Transnation Title Ins Co |
Mortgage History
| Date | Status | Loan Amount | Loan Type |
|---|---|---|---|
| Open | $15,890 | New Conventional | |
| Closed | $15,890 | New Conventional | |
| Open | $445,776 | FHA | |
| Closed | $445,776 | FHA | |
| Previous Owner | $287,000 | New Conventional | |
| Previous Owner | $260,142 | FHA | |
| Previous Owner | $261,121 | FHA | |
| Previous Owner | $260,988 | FHA | |
| Previous Owner | $250,871 | FHA | |
| Previous Owner | $95,550 | New Conventional | |
| Previous Owner | $104,500 | New Conventional | |
| Previous Owner | $127,891 | Seller Take Back |
Property History
| Date | Event | Price | Change | Sq Ft Price |
|---|---|---|---|---|
| 11/15/2024 11/15/24 | Sold | $454,000 | 0.0% | $263 / Sq Ft |
| 10/24/2024 10/24/24 | Price Changed | $454,000 | -0.7% | $263 / Sq Ft |
| 09/19/2024 09/19/24 | For Sale | $457,000 | +69.3% | $265 / Sq Ft |
| 06/10/2019 06/10/19 | Sold | $270,000 | +1.1% | $157 / Sq Ft |
| 05/06/2019 05/06/19 | Pending | -- | -- | -- |
| 05/02/2019 05/02/19 | Price Changed | $267,000 | -1.1% | $155 / Sq Ft |
| 05/02/2019 05/02/19 | For Sale | $270,000 | +5.7% | $157 / Sq Ft |
| 01/04/2018 01/04/18 | Sold | $255,500 | -1.7% | $148 / Sq Ft |
| 11/04/2017 11/04/17 | For Sale | $260,000 | -- | $151 / Sq Ft |
Tax History Compared to Growth
Tax History
| Year | Tax Paid | Tax Assessment Tax Assessment Total Assessment is a certain percentage of the fair market value that is determined by local assessors to be the total taxable value of land and additions on the property. | Land | Improvement |
|---|---|---|---|---|
| 2025 | $1,259 | $17,685 | -- | -- |
| 2024 | $1,271 | $16,843 | -- | -- |
| 2023 | $1,271 | $33,760 | $6,750 | $27,010 |
| 2022 | $1,240 | $24,770 | $4,950 | $19,820 |
| 2021 | $1,343 | $23,180 | $4,630 | $18,550 |
| 2020 | $1,320 | $20,900 | $4,180 | $16,720 |
| 2019 | $1,223 | $18,910 | $3,780 | $15,130 |
| 2018 | $1,164 | $17,520 | $3,500 | $14,020 |
| 2017 | $1,356 | $16,030 | $3,200 | $12,830 |
| 2016 | $1,387 | $15,370 | $3,070 | $12,300 |
| 2015 | $1,277 | $14,410 | $2,880 | $11,530 |
Agents Affiliated with this Home
-
Olivia Reed
O
Seller's Agent in 2024
Olivia Reed
My Home Group Real Estate
(425) 736-3906
16 Total Sales
-
R
Seller Co-Listing Agent in 2024
Ryan Ralston
My Home Group Real Estate
-
Michael Hernandez

Buyer's Agent in 2024
Michael Hernandez
Your Home Sold Guaranteed Realty
(602) 303-8998
68 Total Sales
-
Kimberly Shallue

Seller's Agent in 2019
Kimberly Shallue
HomeSmart
(602) 230-7600
109 Total Sales
-
Shane Edic

Buyer's Agent in 2019
Shane Edic
Long Realty Jasper Associates
(402) 452-8799
78 Total Sales
-
R
Seller's Agent in 2018
Robert Mannon
Red Hawk Realty
Map
Source: Arizona Regional Multiple Listing Service (ARMLS)
MLS Number: 6755196
APN: 312-03-185
- 8660 E Nido Ave
- 8549 E Monte Ave
- 8619 E Laguna Azul Ave
- 2341 S Gordon
- 8640 E Naranja Ave
- 2550 S Ellsworth Rd Unit 681
- 2550 S Ellsworth Rd Unit 241
- 2550 S Ellsworth Rd Unit 839
- 2550 S Ellsworth Rd Unit 421
- 2550 S Ellsworth Rd Unit 38
- 2550 S Ellsworth Rd Unit 137
- 2550 S Ellsworth Rd Unit 68
- 2550 S Ellsworth Rd Unit 602
- 2550 S Ellsworth Rd Unit 331
- 2550 S Ellsworth Rd Unit 289
- 2550 S Ellsworth Rd Unit 611
- 2550 S Ellsworth Rd Unit 765
- 2550 S Ellsworth Rd Unit 678
- 2550 S Ellsworth Rd Unit 813
- 2550 S Ellsworth Rd Unit 353
