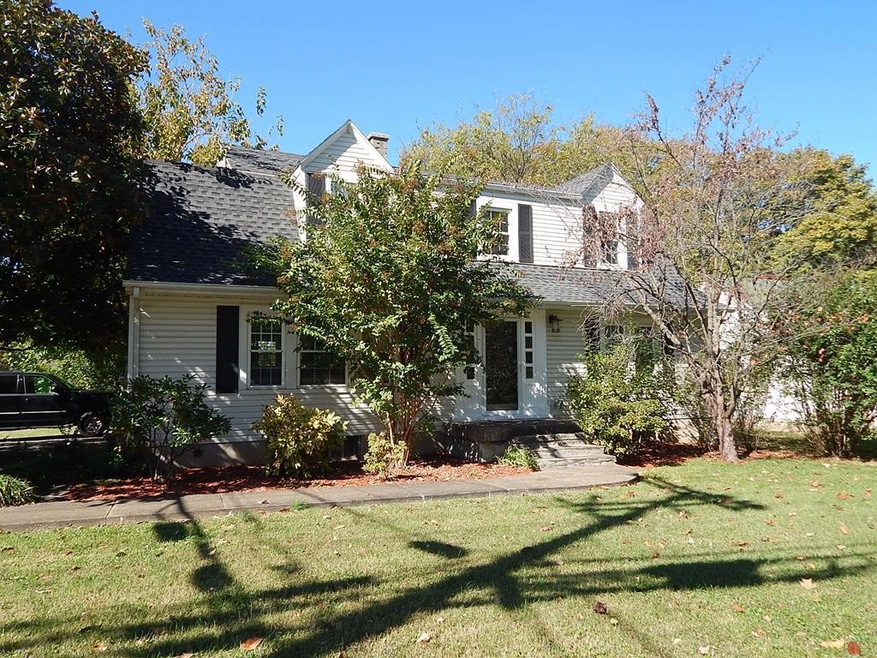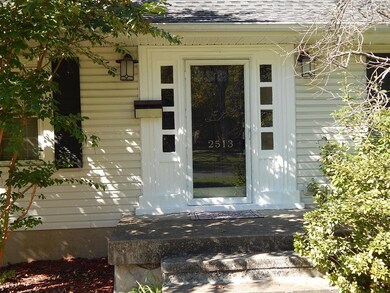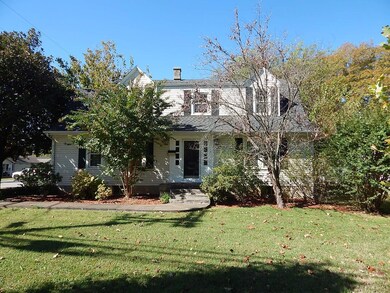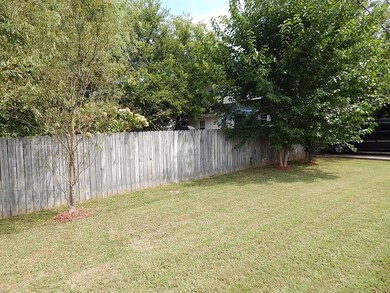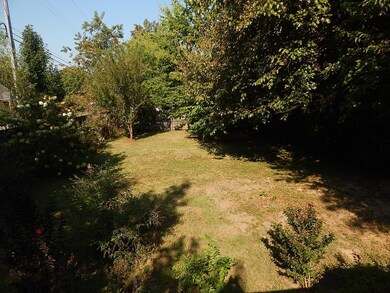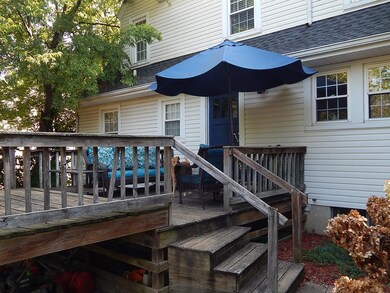
2513 S Virginia St Hopkinsville, KY 42240
Highlights
- Deck
- Eat-In Kitchen
- Ceiling Fan
- Wood Flooring
- Central Air
- Heating System Uses Natural Gas
About This Home
As of November 2024LOADED WITH CHARM AND CHARACTER, CORNER LOT, FENCED BACKYARD, 4 BEDROOMS, 2 FULL BATHS, UNFINISHED FULL BASEMENT, SPACIOUS ROOMS, UPDATED BATHS AND KITCHEN WITH STAINLESS STEEL APPLIANCES, A MUST SEE PROPERTY. FIREPLACE IS FREE STANDING AND DOES NOT REMAIN.
Last Agent to Sell the Property
TOWN AND COUNTRY REALTY License #185414 Listed on: 10/25/2019
Home Details
Home Type
- Single Family
Est. Annual Taxes
- $1,110
Year Built
- Built in 1953
Lot Details
- 7,450 Sq Ft Lot
- Lot Dimensions are 50 x 149
Parking
- No Garage
Home Design
- Shingle Roof
- Vinyl Siding
Interior Spaces
- 1,980 Sq Ft Home
- 1.5-Story Property
- Ceiling Fan
- Blinds
Kitchen
- Eat-In Kitchen
- Cooktop<<rangeHoodToken>>
- Dishwasher
- Disposal
Flooring
- Wood
- Ceramic Tile
Bedrooms and Bathrooms
- 4 Bedrooms
- 2 Full Bathrooms
Laundry
- Laundry on main level
- Washer and Dryer Hookup
Unfinished Basement
- Basement Fills Entire Space Under The House
- Interior Basement Entry
Outdoor Features
- Deck
Utilities
- Central Air
- Heating System Uses Natural Gas
- Electric Water Heater
Community Details
- Virginia Heights Subdivision
Ownership History
Purchase Details
Home Financials for this Owner
Home Financials are based on the most recent Mortgage that was taken out on this home.Purchase Details
Home Financials for this Owner
Home Financials are based on the most recent Mortgage that was taken out on this home.Purchase Details
Home Financials for this Owner
Home Financials are based on the most recent Mortgage that was taken out on this home.Purchase Details
Home Financials for this Owner
Home Financials are based on the most recent Mortgage that was taken out on this home.Purchase Details
Purchase Details
Similar Homes in Hopkinsville, KY
Home Values in the Area
Average Home Value in this Area
Purchase History
| Date | Type | Sale Price | Title Company |
|---|---|---|---|
| Deed | $189,000 | None Listed On Document | |
| Warranty Deed | $150,000 | Howell Jason G | |
| Warranty Deed | $121,000 | None Available | |
| Special Warranty Deed | $82,000 | None Available | |
| Commissioners Deed | $66,726 | None Available | |
| Sheriffs Deed | $63,334 | None Available |
Mortgage History
| Date | Status | Loan Amount | Loan Type |
|---|---|---|---|
| Open | $151,200 | New Conventional | |
| Previous Owner | $153,450 | VA | |
| Previous Owner | $114,950 | New Conventional | |
| Previous Owner | $80,514 | FHA | |
| Previous Owner | $60,000 | New Conventional | |
| Previous Owner | $14,039 | Unknown |
Property History
| Date | Event | Price | Change | Sq Ft Price |
|---|---|---|---|---|
| 11/08/2024 11/08/24 | Sold | $189,000 | 0.0% | $95 / Sq Ft |
| 11/06/2024 11/06/24 | Sold | $189,000 | 0.0% | $95 / Sq Ft |
| 10/08/2024 10/08/24 | Pending | -- | -- | -- |
| 09/30/2024 09/30/24 | Pending | -- | -- | -- |
| 09/30/2024 09/30/24 | For Sale | $189,000 | -3.1% | $95 / Sq Ft |
| 06/06/2024 06/06/24 | For Sale | $195,000 | 0.0% | $98 / Sq Ft |
| 04/19/2024 04/19/24 | Pending | -- | -- | -- |
| 11/11/2023 11/11/23 | Price Changed | $195,000 | +14.7% | $98 / Sq Ft |
| 09/26/2023 09/26/23 | For Sale | $170,000 | +13.3% | $86 / Sq Ft |
| 07/16/2021 07/16/21 | Sold | $150,000 | +7.2% | $76 / Sq Ft |
| 06/01/2021 06/01/21 | For Sale | $139,900 | +15.6% | $71 / Sq Ft |
| 01/07/2020 01/07/20 | Sold | $121,000 | 0.0% | $61 / Sq Ft |
| 12/08/2019 12/08/19 | Pending | -- | -- | -- |
| 10/25/2019 10/25/19 | For Sale | $121,000 | +47.6% | $61 / Sq Ft |
| 01/31/2013 01/31/13 | Sold | $82,000 | -8.8% | $41 / Sq Ft |
| 12/12/2012 12/12/12 | Pending | -- | -- | -- |
| 10/11/2012 10/11/12 | For Sale | $89,900 | -- | $45 / Sq Ft |
Tax History Compared to Growth
Tax History
| Year | Tax Paid | Tax Assessment Tax Assessment Total Assessment is a certain percentage of the fair market value that is determined by local assessors to be the total taxable value of land and additions on the property. | Land | Improvement |
|---|---|---|---|---|
| 2024 | $1,110 | $150,000 | $0 | $0 |
| 2023 | $1,166 | $150,000 | $0 | $0 |
| 2022 | $1,169 | $150,000 | $0 | $0 |
| 2021 | $953 | $121,000 | $0 | $0 |
| 2020 | $871 | $110,000 | $0 | $0 |
| 2019 | $877 | $110,000 | $0 | $0 |
| 2018 | $877 | $110,000 | $0 | $0 |
| 2017 | $864 | $110,000 | $0 | $0 |
| 2016 | $855 | $110,000 | $0 | $0 |
| 2015 | $254 | $110,000 | $0 | $0 |
| 2014 | $189 | $82,000 | $0 | $0 |
| 2013 | -- | $100,000 | $0 | $0 |
Agents Affiliated with this Home
-
N
Seller's Agent in 2024
Non Member
NON MEMBER OFFICE
-
Karen Randels

Seller's Agent in 2024
Karen Randels
RE/MAX
(270) 350-3665
11 in this area
109 Total Sales
-
Brandon Steele
B
Buyer's Agent in 2024
Brandon Steele
Haley Auctions and Realty
(270) 871-2872
2 in this area
20 Total Sales
-
Tim Haley
T
Buyer's Agent in 2024
Tim Haley
HALEY AUCTIONS AND REALTY
(270) 542-9175
208 Total Sales
-
*
Buyer's Agent in 2021
*Not in *Regional MLS
*Not in Regional MLS
-
Ray Cobb

Seller's Agent in 2020
Ray Cobb
TOWN AND COUNTRY REALTY
(270) 889-4314
112 in this area
127 Total Sales
Map
Source: Hopkinsville-Christian & Todd County Association of REALTORS®
MLS Number: 33119
APN: 241-00-06-008.00
- 2626 Kenwood Dr
- 109 Mooreland Dr
- 2204 S Virginia St
- 311 Ginnie Ln
- 2202 S Main St
- 2007 S Virginia St
- 417 Irish Cir
- 329 Irish Cir
- 321 Irish Cir
- 2527 Cox Mill Rd
- 836 E 21st St
- 309 Fairview Dr
- 1907 Oak St
- 807 Maple Ct
- 28 Harton Place
- 107 N Sunset Cir
- 2100 Poplar St
- 307 E 17th St
- 301 Merriwood Pkwy
- 418 Cardinal Dr
