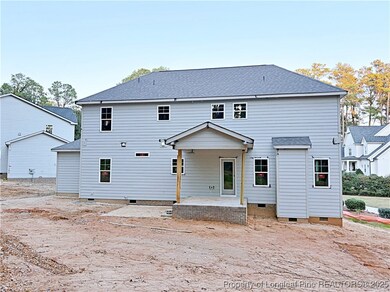2513 Spring Valley Rd Fayetteville, NC 28303
Terry Sanford NeighborhoodEstimated payment $3,632/month
Highlights
- New Construction
- Open Floorplan
- No HOA
- Vanstory Hills Elementary School Rated 9+
- 1 Fireplace
- Covered Patio or Porch
About This Home
Discover the Pickens Plan, a stunning 5-bedroom home featuring 2,865 sq ft of elegant living space and a highly sought-after 3-car garage. This thoughtfully designed layout includes an open main level with a spacious living room, beautifully upgraded kitchen, and flexible dining spaces. The primary suite serves as a private retreat with a luxurious en-suite bath and generous walk-in closet. Additional bedrooms offer versatility for guests, office space, or hobbies. With three full baths, high-quality finishes, and a location convenient to shopping, dining, and commuting routes, this home delivers both comfort and exceptional value.
Listing Agent
COLDWELL BANKER ADVANTAGE - FAYETTEVILLE License #317704 Listed on: 11/13/2025

Home Details
Home Type
- Single Family
Est. Annual Taxes
- $5,020
Year Built
- New Construction
Lot Details
- 0.51 Acre Lot
- Cul-De-Sac
- Cleared Lot
Parking
- 3 Car Attached Garage
Interior Spaces
- 2,865 Sq Ft Home
- 2-Story Property
- Open Floorplan
- 1 Fireplace
- Entrance Foyer
- Family Room
- Formal Dining Room
- Crawl Space
Kitchen
- Built-In Oven
- Microwave
- Dishwasher
- Kitchen Island
Flooring
- Carpet
- Laminate
- Tile
Bedrooms and Bathrooms
- 5 Bedrooms
- Walk-In Closet
- 3 Full Bathrooms
- Double Vanity
- Bathtub with Shower
- Walk-in Shower
Laundry
- Laundry on upper level
- Washer and Dryer Hookup
Outdoor Features
- Covered Patio or Porch
Schools
- Vanstory Hills Elementary School
- Max Abbott Middle School
- Terry Sanford Senior High School
Utilities
- Central Air
- Heat Pump System
Community Details
- No Home Owners Association
- Vanstory Hl Subdivision
Listing and Financial Details
- Home warranty included in the sale of the property
- Tax Lot 429
- Assessor Parcel Number 0427-25-3062
Map
Home Values in the Area
Average Home Value in this Area
Tax History
| Year | Tax Paid | Tax Assessment Tax Assessment Total Assessment is a certain percentage of the fair market value that is determined by local assessors to be the total taxable value of land and additions on the property. | Land | Improvement |
|---|---|---|---|---|
| 2024 | $5,020 | $351,242 | $70,000 | $281,242 |
| 2023 | $4,902 | $351,242 | $70,000 | $281,242 |
| 2022 | $4,510 | $351,242 | $70,000 | $281,242 |
| 2021 | $4,510 | $351,242 | $70,000 | $281,242 |
| 2019 | $4,475 | $320,100 | $70,000 | $250,100 |
| 2018 | $4,475 | $320,100 | $70,000 | $250,100 |
| 2017 | $4,372 | $320,100 | $70,000 | $250,100 |
| 2016 | $4,279 | $334,200 | $70,000 | $264,200 |
| 2015 | $4,234 | $334,200 | $70,000 | $264,200 |
| 2014 | $4,227 | $334,200 | $70,000 | $264,200 |
Property History
| Date | Event | Price | List to Sale | Price per Sq Ft |
|---|---|---|---|---|
| 11/13/2025 11/13/25 | For Sale | $609,900 | -- | $213 / Sq Ft |
Purchase History
| Date | Type | Sale Price | Title Company |
|---|---|---|---|
| Warranty Deed | $165,000 | None Listed On Document | |
| Warranty Deed | $165,000 | None Listed On Document |
Source: Longleaf Pine REALTORS®
MLS Number: 753378
APN: 0427-25-3062
- 2512 Spring Valley Rd
- 2515 Mirror Lake Dr
- 2519 Mirror Lake Dr
- 2514 Mirror Lake Dr
- 2527 Huntington Rd
- 2604 Huntington Rd
- 2615 S Edgewater Dr
- 567 Winding Creek Rd Unit B
- 571 Winding Creek Rd
- 583 Winding Creek Rd Unit F
- 2707 Bennington Rd
- 130 S Churchill Dr
- 2814 Millbrook Rd
- 2728 Huntington Rd
- 506 Cliffside Dr
- 2207 Mcbain Dr
- 2616 Westchester Dr
- 10 Bennington Way
- 573 Winding Creek Rd Unit E
- 571 Winding Creek Rd
- 311 Westview Dr
- 231 Pinecrest Dr
- 217 Willborough Ave
- 225 Pinecrest Dr
- 708 Rush Rd
- 801 Fairfield Rd
- 463 Mcrae Dr
- 2405 Morganton Rd
- 606 Rush Rd
- 2661 Lockwood Rd Unit 103
- 214 Judd St
- 2122 Malloy St Unit 8
- 2122 Malloy St Unit 5
- 2209 Morganton Rd
- 113 Ruth St
- 1001 Ancestry Dr

