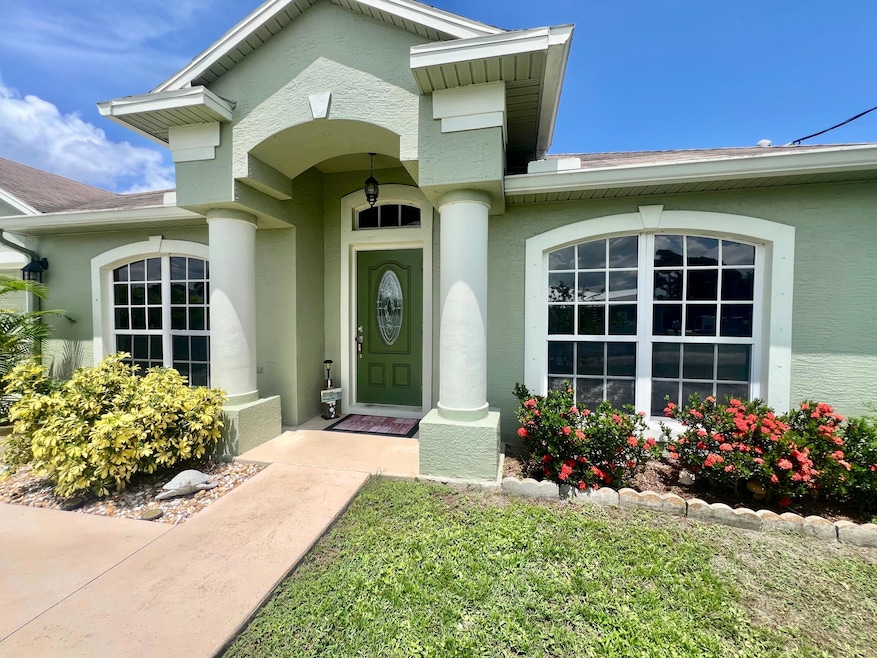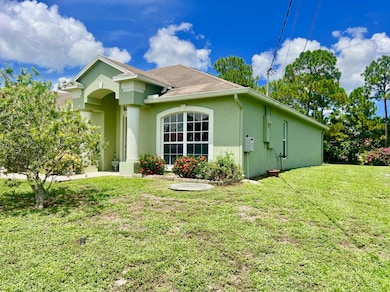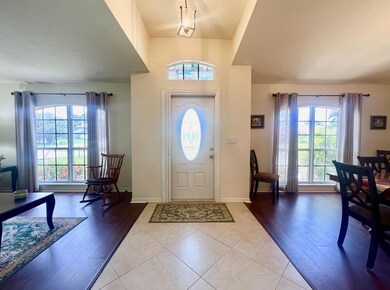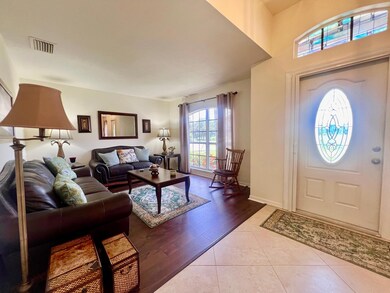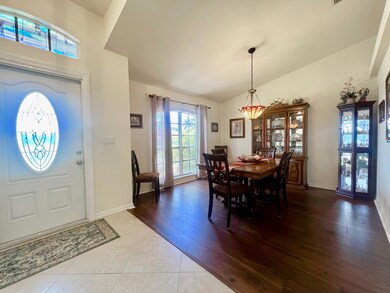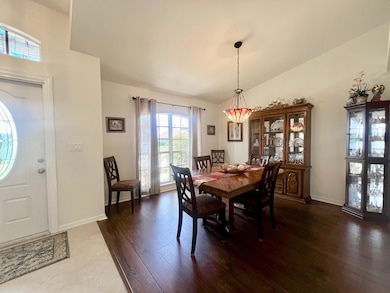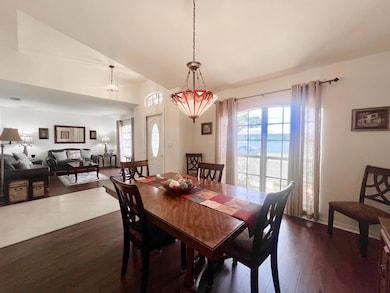
2513 SW Fondura Rd Port Saint Lucie, FL 34953
Hidden Oaks NeighborhoodHighlights
- Open Floorplan
- No HOA
- 2 Car Attached Garage
- Vaulted Ceiling
- Screened Porch
- Separate Shower in Primary Bathroom
About This Home
As of November 2024ENJOY LIVING CLOSE TO TRADITION & Discover the perfect blend of traditional charm and modern convenience in this stunning 3-bedroom, 2- bathroom home with a 2-car garage. Step into a grand foyer adorned with floor-to-ceiling windows that invite natural light to fill the space. Enjoy elegant gatherings in the formal dining and living rooms, or cook up a storm in the expansive kitchen, Beautiful Granite Counters, Oversized breakfast bar The open-concept design seamlessly connects the kitchen to the family room, which overlooks a spacious screened-in patio, ideal for outdoor relaxation. With plenty of room for a pool and added privacy provided by a serene view of the preserve, this backyard is your private oasis. The master suite is a true retreat, boasting two walk-in closets, a luxurious soaking tub, a private powder room, and a walk-in shower.
Conveniently located near Cleveland Clinic Hospital, restaurants, shopping, entertainment, I-95, PBI Airport, and the Atlantic Beach. This home offers the best of both comfort and accessibility.
Don't miss out on this exceptional home where tradition meets modern living!
Last Agent to Sell the Property
Real Estate Expo, Inc License #708299 Listed on: 09/30/2024
Last Buyer's Agent
Non-Member Non-Member Out Of Area
Non-MLS or Out of Area License #nonmls
Home Details
Home Type
- Single Family
Est. Annual Taxes
- $2,453
Year Built
- Built in 2004
Lot Details
- 10,000 Sq Ft Lot
- East Facing Home
Parking
- 2 Car Attached Garage
Home Design
- Shingle Roof
- Concrete Siding
- Block Exterior
Interior Spaces
- 1,808 Sq Ft Home
- 1-Story Property
- Open Floorplan
- Vaulted Ceiling
- Ceiling Fan
- Family Room
- Living Room
- Dining Room
- Screened Porch
Kitchen
- Breakfast Bar
- Electric Range
- Microwave
- Dishwasher
- Disposal
Flooring
- Laminate
- Tile
Bedrooms and Bathrooms
- 3 Bedrooms
- Split Bedroom Floorplan
- Walk-In Closet
- 2 Full Bathrooms
- Separate Shower in Primary Bathroom
Laundry
- Laundry Room
- Laundry on main level
- Dryer
- Washer
Farming
- Drainage Canal
Utilities
- Central Heating and Cooling System
- Cable TV Available
Community Details
- No Home Owners Association
Listing and Financial Details
- Assessor Parcel Number 3420-650-1277-000-5
Ownership History
Purchase Details
Home Financials for this Owner
Home Financials are based on the most recent Mortgage that was taken out on this home.Purchase Details
Home Financials for this Owner
Home Financials are based on the most recent Mortgage that was taken out on this home.Purchase Details
Purchase Details
Home Financials for this Owner
Home Financials are based on the most recent Mortgage that was taken out on this home.Purchase Details
Similar Homes in the area
Home Values in the Area
Average Home Value in this Area
Purchase History
| Date | Type | Sale Price | Title Company |
|---|---|---|---|
| Warranty Deed | $395,000 | Oceanside Title & Escrow | |
| Warranty Deed | $395,000 | Oceanside Title & Escrow | |
| Warranty Deed | $395,000 | Oceanside Title & Escrow | |
| Special Warranty Deed | $142,500 | First Intl Title Inc | |
| Trustee Deed | -- | Attorney | |
| Corporate Deed | $175,000 | Bdr Title Corporation | |
| Warranty Deed | $25,300 | -- | |
| Warranty Deed | $25,300 | -- | |
| Warranty Deed | $25,300 | -- |
Mortgage History
| Date | Status | Loan Amount | Loan Type |
|---|---|---|---|
| Open | $381,816 | FHA | |
| Closed | $381,816 | FHA | |
| Previous Owner | $30,000 | Commercial | |
| Previous Owner | $50,000 | New Conventional | |
| Previous Owner | $157,500 | Purchase Money Mortgage |
Property History
| Date | Event | Price | Change | Sq Ft Price |
|---|---|---|---|---|
| 11/14/2024 11/14/24 | Sold | $395,000 | -4.8% | $218 / Sq Ft |
| 10/02/2024 10/02/24 | Pending | -- | -- | -- |
| 09/30/2024 09/30/24 | For Sale | $414,900 | 0.0% | $229 / Sq Ft |
| 09/26/2024 09/26/24 | Pending | -- | -- | -- |
| 09/04/2024 09/04/24 | Price Changed | $414,900 | -2.4% | $229 / Sq Ft |
| 08/05/2024 08/05/24 | For Sale | $424,900 | +198.2% | $235 / Sq Ft |
| 06/27/2014 06/27/14 | Sold | $142,500 | -1.7% | $79 / Sq Ft |
| 05/28/2014 05/28/14 | Pending | -- | -- | -- |
| 04/29/2014 04/29/14 | For Sale | $144,900 | -- | $80 / Sq Ft |
Tax History Compared to Growth
Tax History
| Year | Tax Paid | Tax Assessment Tax Assessment Total Assessment is a certain percentage of the fair market value that is determined by local assessors to be the total taxable value of land and additions on the property. | Land | Improvement |
|---|---|---|---|---|
| 2024 | $2,453 | $127,712 | -- | -- |
| 2023 | $2,453 | $123,993 | $0 | $0 |
| 2022 | $2,328 | $120,382 | $0 | $0 |
| 2021 | $2,230 | $116,876 | $0 | $0 |
| 2020 | $2,233 | $115,263 | $0 | $0 |
| 2019 | $2,203 | $112,672 | $0 | $0 |
| 2018 | $2,084 | $110,572 | $0 | $0 |
| 2017 | $2,278 | $157,500 | $28,000 | $129,500 |
| 2016 | $2,243 | $138,800 | $25,600 | $113,200 |
| 2015 | $2,259 | $112,900 | $16,000 | $96,900 |
| 2014 | $3,110 | $100,500 | $0 | $0 |
Agents Affiliated with this Home
-

Seller's Agent in 2024
Sergei Goukasov
Real Estate Expo, Inc
(615) 796-7344
1 in this area
205 Total Sales
-
N
Buyer's Agent in 2024
Non-Member Non-Member Out Of Area
Non-MLS or Out of Area
-
T
Seller's Agent in 2014
Tabathia Campbell-Flick
Keller Williams Realty Of The Treasure Coast
(772) 528-2492
73 Total Sales
-
J
Buyer's Agent in 2014
Jeff Binner
The Keyes Company - Stuart
(772) 521-5449
1 in this area
73 Total Sales
Map
Source: Space Coast MLS (Space Coast Association of REALTORS®)
MLS Number: 1021360
APN: 34-20-650-1277-0005
- 2081 SW Savage Blvd
- 2077 SW Savage Blvd
- 2134 SW Savage Blvd
- 2225 SW Gray Beal Ave
- 2117 SW Medlock Ave
- 2169 SW Savage Blvd
- 1961 SW Michelangelo Ave
- 2712 SW Fondura Rd
- 2033 SW Justison Ave
- 2017 SW Justison Ave
- 1902 SW Notre Dame Ave
- 2241 SW Elmwood Ave
- 2533 SW Halissee St
- 2265 SW Kenwick Ave
- 2409 SW Halissee St
- 2402 SW Massey St
- 2191 SW Jaguar Ave
- 2365 SW Abner Rd
- 2589 Savage Blvd
- 1831 SW Notre Dame Ave
