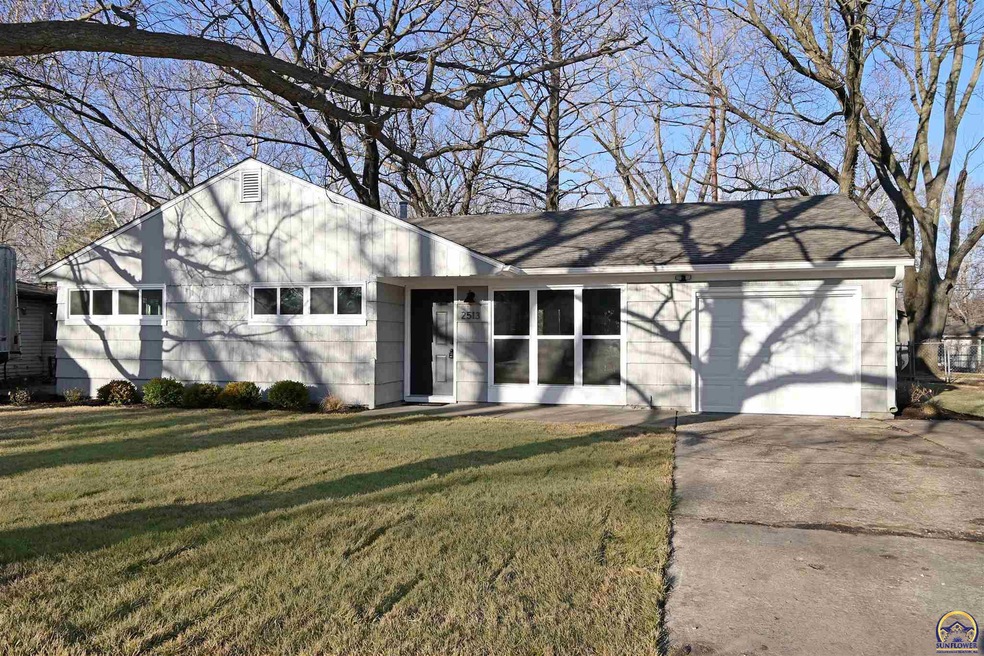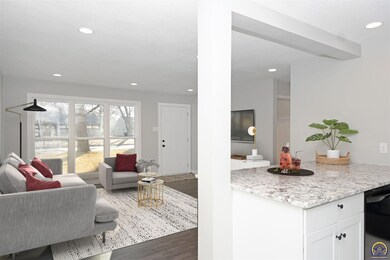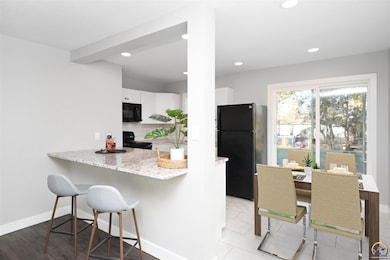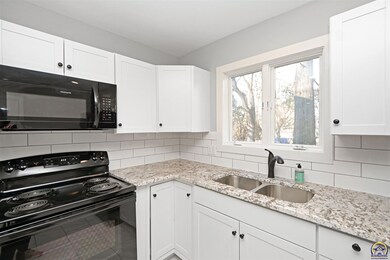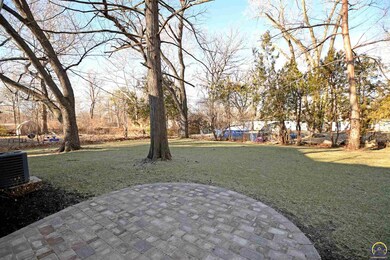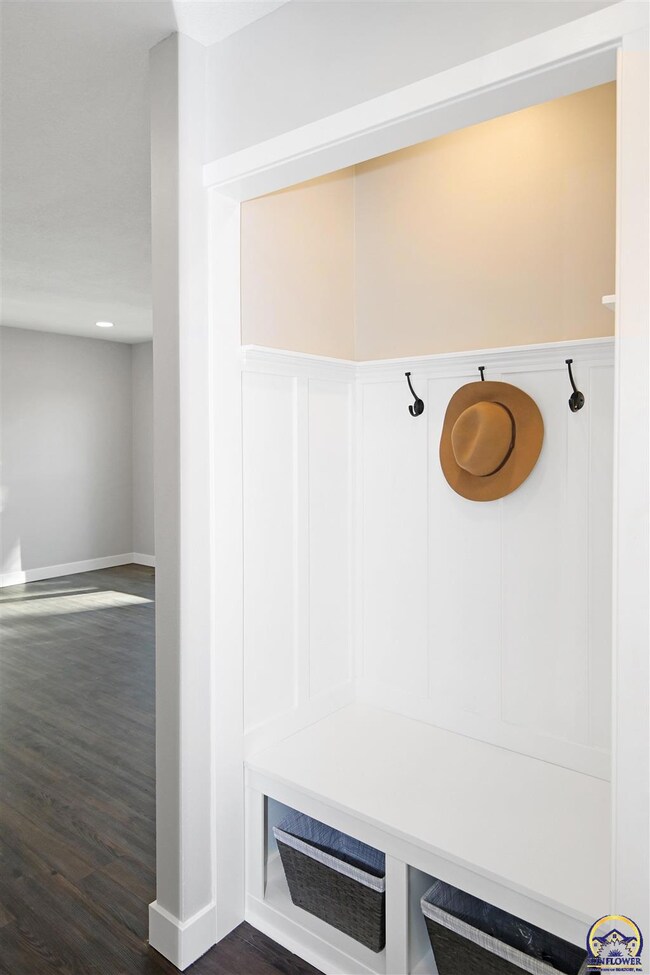
2513 SW Moundview Dr Topeka, KS 66614
West Topeka NeighborhoodHighlights
- Ranch Style House
- Covered Patio or Porch
- Thermal Pane Windows
- Great Room
- 1 Car Attached Garage
- Forced Air Heating and Cooling System
About This Home
As of April 2021Picture-perfect contemporary SW ranch, freshly renovated and move-in ready. Inside, all new flooring, finishes, windows and entry doors, and new kitchen and bath renovations for practicality and added value. Outside you'll enjoy the newly installed paver patio, exterior paint, newly installed yard, new roof and extra deep single car garage w/ add'l parking pad. An ideal fit for those wanting low maintenance, modern main floor livability. All appliances, including washer/dryer included.
Last Agent to Sell the Property
Berkshire Hathaway First License #BR00053158 Listed on: 03/16/2021

Home Details
Home Type
- Single Family
Est. Annual Taxes
- $1,343
Year Built
- Built in 1953
Lot Details
- Lot Dimensions are 71' x 132'
- Partially Fenced Property
- Paved or Partially Paved Lot
Home Design
- Ranch Style House
- Slab Foundation
- Frame Construction
- Architectural Shingle Roof
- Composition Roof
- Stick Built Home
Interior Spaces
- 1,076 Sq Ft Home
- Thermal Pane Windows
- Great Room
- Combination Dining and Living Room
- Carpet
- Laundry on main level
Kitchen
- Breakfast Bar
- Electric Range
- Microwave
- Dishwasher
- Disposal
Bedrooms and Bathrooms
- 3 Bedrooms
- Bathroom on Main Level
- 2 Bathrooms
Parking
- 1 Car Attached Garage
- Parking Available
Schools
- Mceachron Elementary School
- French Middle School
- Topeka West High School
Utilities
- Forced Air Heating and Cooling System
- Water Heater
- Cable TV Available
Additional Features
- Stepless Entry
- Covered Patio or Porch
Ownership History
Purchase Details
Home Financials for this Owner
Home Financials are based on the most recent Mortgage that was taken out on this home.Purchase Details
Home Financials for this Owner
Home Financials are based on the most recent Mortgage that was taken out on this home.Similar Homes in Topeka, KS
Home Values in the Area
Average Home Value in this Area
Purchase History
| Date | Type | Sale Price | Title Company |
|---|---|---|---|
| Warranty Deed | -- | None Listed On Document | |
| Quit Claim Deed | -- | None Available | |
| Sheriffs Deed | -- | None Available |
Mortgage History
| Date | Status | Loan Amount | Loan Type |
|---|---|---|---|
| Open | $15,000 | New Conventional | |
| Open | $150,300 | New Conventional | |
| Closed | $150,300 | New Conventional | |
| Previous Owner | $237,000 | Stand Alone Refi Refinance Of Original Loan | |
| Previous Owner | $150,000 | Unknown |
Property History
| Date | Event | Price | Change | Sq Ft Price |
|---|---|---|---|---|
| 04/30/2021 04/30/21 | Sold | -- | -- | -- |
| 03/19/2021 03/19/21 | Pending | -- | -- | -- |
| 03/16/2021 03/16/21 | For Sale | $149,500 | +130.4% | $139 / Sq Ft |
| 06/30/2020 06/30/20 | Sold | -- | -- | -- |
| 06/04/2020 06/04/20 | Pending | -- | -- | -- |
| 05/19/2020 05/19/20 | For Sale | $64,900 | -- | $60 / Sq Ft |
Tax History Compared to Growth
Tax History
| Year | Tax Paid | Tax Assessment Tax Assessment Total Assessment is a certain percentage of the fair market value that is determined by local assessors to be the total taxable value of land and additions on the property. | Land | Improvement |
|---|---|---|---|---|
| 2025 | $3,170 | $24,240 | -- | -- |
| 2023 | $3,170 | $20,976 | $0 | $0 |
| 2022 | $2,753 | $18,400 | $0 | $0 |
| 2021 | $1,778 | $11,397 | $0 | $0 |
| 2020 | $1,343 | $8,772 | $0 | $0 |
| 2019 | $1,310 | $8,517 | $0 | $0 |
| 2018 | $1,272 | $8,269 | $0 | $0 |
| 2017 | $1,275 | $8,269 | $0 | $0 |
| 2014 | $1,339 | $8,584 | $0 | $0 |
Agents Affiliated with this Home
-
Cathy Lutz

Seller's Agent in 2021
Cathy Lutz
Berkshire Hathaway First
(785) 925-1939
49 in this area
297 Total Sales
-
Darin Stephens

Buyer's Agent in 2021
Darin Stephens
Stone & Story RE Group, LLC
(785) 250-7278
34 in this area
1,012 Total Sales
-
Marshall Barber

Seller's Agent in 2020
Marshall Barber
Valley, Inc.
(785) 969-4986
7 in this area
64 Total Sales
Map
Source: Sunflower Association of REALTORS®
MLS Number: 217411
APN: 142-10-0-40-05-023-000
- 2500 SW Burnett Rd
- 2512 SW Seabrook Ave
- 2731 SW Mcalister Ave
- 4200 SW 29th St
- 2801 SW Sunset Rd
- 4918 SW 28th St
- 4411 SW 21st St
- 2837 SW Hillcrest Rd
- 4318 SW 30th St
- 4718 SW 30th St
- 2033 SW James St
- 5044 SW 22nd St
- 3230 SW 30th Terrace
- 2012 SW Westwood Dr
- 3310 SW 31st St
- 2031 SW Oakley Ave
- 2568 SW Kent St
- 5507 SW 23rd Terrace
- 4730 SW 33rd Terrace
- 1705 SW Green Acres Ave
