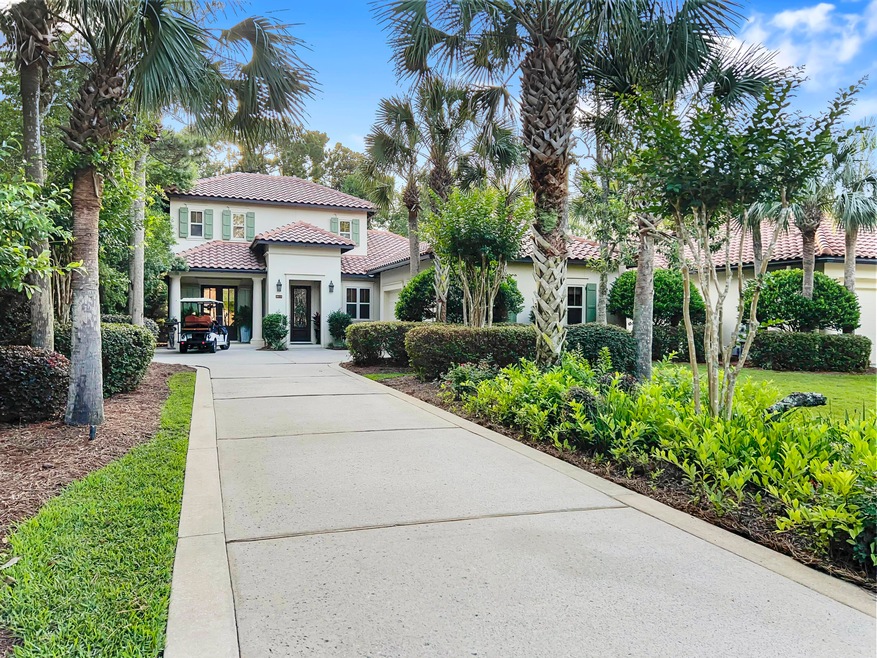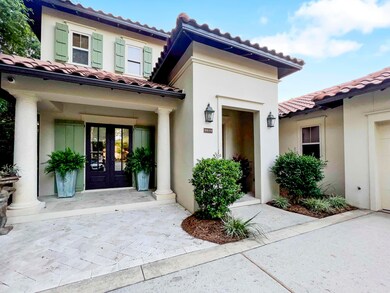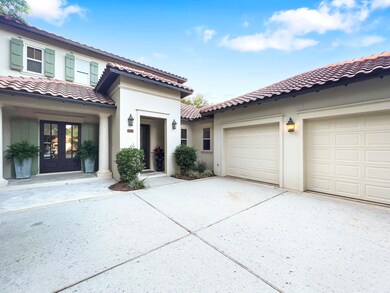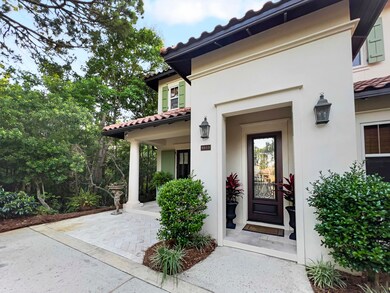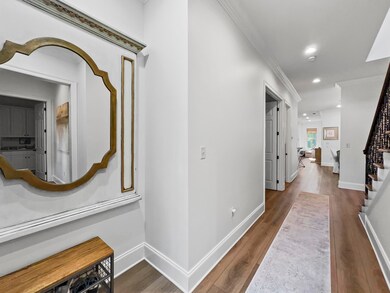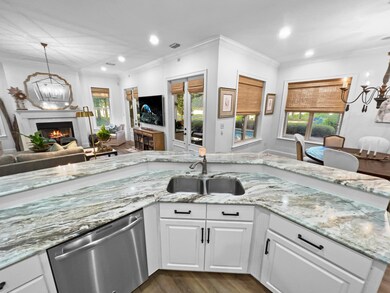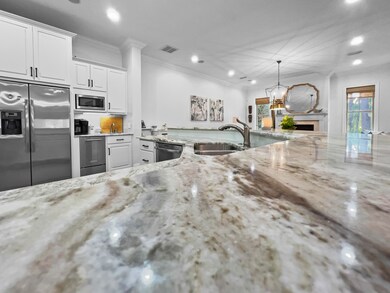
2513 Vineyard Ln Miramar Beach, FL 32550
Miramar Beach NeighborhoodHighlights
- Marina
- Boat Dock
- Screened Pool
- Van R. Butler Elementary School Rated A-
- On Golf Course
- Fishing
About This Home
As of July 2022Welcome home to the perfect house in the perfect setting! Pull up into the longer than most driveway and park in the oversized garage, big enough for the 6-seat golf cart included. Enter your new home onto terrazo floors and an entry hall leading towards the large open living and dining areas. Two bedrooms grace the first floor. One bedroom has a separate entry at the front of the house, perfect for a home office with a full ensuite bathroom. The first-floor master bedroom includes an extra-large walk-in closet and an elegant bathroom equipped with an oversized garden tub and separate shower. Step through the glass double doors from the bedroom to the lanai pool and hot tub area! There is plenty of storage throughout the home including a laundry room off the garage with a full-size refrigerator.
The kitchen is great for the chef in the family! There is plenty of counter and cabinet space with a generous pantry. Featured top-of-the-line appliances include a smooth top range and a double self-cleaning oven and ice machine. The kitchen island has a tall bar top with seating for 6.
The fireplace makes the living area cozy for dreary day movies. Beyond the enclosed pool and hot tub area, there is a large patio and outdoor kitchen with lovely views of the small lake nestled on the fairway of hole 7 on Raven Golf Course!
The three bedrooms and two full baths upstairs hold plenty of space for the kids and/or guests.
Sandestin® Golf and Beach Resort features more than seven miles of beaches and pristine bay front, four championship golf courses, 15 world-class tennis courts, a 226-slip marina, a fitness center, spa and celebrity chef dining. Shop, dine and play at the charming pedestrian village, The Village of Baytowne Wharf and more. Inside the gates of the resort, residents enjoy a balanced lifestyle of high-class living, spanning the 2,400 acres from the beach to the bay. Everything within the gates of the resort is accessible by golf cart or bicycle. The entire resort is interconnected by miles of pedestrian, bike and golf cart paths that weave through groves of live oaks, meandering past natural lagoons, fountains, man-made lakes, and meticulously landscaped fairways.
Last Agent to Sell the Property
Crye-Leike Coastal Realty Brokerage Email: william.britton@crye-leike.com License #3058487 Listed on: 06/17/2022

Home Details
Home Type
- Single Family
Est. Annual Taxes
- $11,994
Year Built
- Built in 2002
Lot Details
- 0.29 Acre Lot
- Lot Dimensions are 59x199x61x222
- On Golf Course
- Sprinkler System
- Lawn Pump
HOA Fees
- $485 Monthly HOA Fees
Parking
- 2 Car Garage
- Oversized Parking
- Automatic Garage Door Opener
Home Design
- Mediterranean Architecture
- Exterior Columns
- Slate Roof
- Stucco
- Slate
Interior Spaces
- 3,231 Sq Ft Home
- 2-Story Property
- Shelving
- Ceiling Fan
- Recessed Lighting
- Gas Fireplace
- Window Treatments
- Entrance Foyer
- Living Room
- Dining Area
- Lake Views
Kitchen
- Walk-In Pantry
- Double Self-Cleaning Oven
- Induction Cooktop
- Range Hood
- Microwave
- Ice Maker
- Dishwasher
- Kitchen Island
- Disposal
Flooring
- Wall to Wall Carpet
- Tile
- Terrazzo
Bedrooms and Bathrooms
- 5 Bedrooms
- Primary Bedroom on Main
- Split Bedroom Floorplan
- En-Suite Primary Bedroom
- Dual Vanity Sinks in Primary Bathroom
- Shower Only in Primary Bathroom
Laundry
- Laundry Room
- Exterior Washer Dryer Hookup
Home Security
- Home Security System
- Fire and Smoke Detector
Pool
- Screened Pool
- Heated In Ground Pool
- Spa
- Gunite Pool
- Outdoor Shower
Outdoor Features
- Enclosed patio or porch
- Outdoor Kitchen
- Built-In Barbecue
Schools
- Van R Butler Elementary School
- Emerald Coast Middle School
- South Walton High School
Utilities
- Multiple cooling system units
- Central Heating and Cooling System
- Two Heating Systems
- Underground Utilities
- Tankless Water Heater
- Cable TV Available
Listing and Financial Details
- Assessor Parcel Number 24-2S-21-42300-000-2513
Community Details
Overview
- Association fees include accounting, ground keeping, management, master, recreational faclty, security, cable TV, trash
- Vineyard At Raven Oaks Subdivision
- The community has rules related to covenants
Amenities
- Community Barbecue Grill
- Picnic Area
- Recreation Room
Recreation
- Boat Dock
- Community Boat Launch
- Marina
- Beach
- Golf Course Community
- Tennis Courts
- Community Playground
- Community Pool
- Community Whirlpool Spa
- Fishing
Security
- Gated Community
Ownership History
Purchase Details
Home Financials for this Owner
Home Financials are based on the most recent Mortgage that was taken out on this home.Purchase Details
Home Financials for this Owner
Home Financials are based on the most recent Mortgage that was taken out on this home.Purchase Details
Home Financials for this Owner
Home Financials are based on the most recent Mortgage that was taken out on this home.Purchase Details
Home Financials for this Owner
Home Financials are based on the most recent Mortgage that was taken out on this home.Purchase Details
Similar Homes in the area
Home Values in the Area
Average Home Value in this Area
Purchase History
| Date | Type | Sale Price | Title Company |
|---|---|---|---|
| Warranty Deed | $1,675,000 | Customers First Title | |
| Warranty Deed | $1,325,000 | Aqua Title Services | |
| Warranty Deed | $890,000 | Mcneese Title Llc | |
| Warranty Deed | $800,000 | Customers First Title Co | |
| Interfamily Deed Transfer | -- | -- |
Mortgage History
| Date | Status | Loan Amount | Loan Type |
|---|---|---|---|
| Previous Owner | $988,800 | New Conventional | |
| Previous Owner | $667,500 | Adjustable Rate Mortgage/ARM | |
| Previous Owner | $500,000 | Stand Alone Refi Refinance Of Original Loan | |
| Previous Owner | $600,000 | New Conventional |
Property History
| Date | Event | Price | Change | Sq Ft Price |
|---|---|---|---|---|
| 08/18/2024 08/18/24 | Off Market | $7,950 | -- | -- |
| 08/18/2024 08/18/24 | Off Market | $7,950 | -- | -- |
| 10/31/2023 10/31/23 | Rented | $7,950 | 0.0% | -- |
| 10/13/2023 10/13/23 | For Rent | $7,950 | 0.0% | -- |
| 02/20/2023 02/20/23 | Off Market | $890,000 | -- | -- |
| 09/15/2022 09/15/22 | Rented | $7,950 | 0.0% | -- |
| 08/17/2022 08/17/22 | For Rent | $7,950 | 0.0% | -- |
| 07/29/2022 07/29/22 | Sold | $1,675,000 | 0.0% | $518 / Sq Ft |
| 06/17/2022 06/17/22 | Pending | -- | -- | -- |
| 06/17/2022 06/17/22 | For Sale | $1,675,000 | +26.4% | $518 / Sq Ft |
| 06/04/2021 06/04/21 | Sold | $1,325,000 | 0.0% | $402 / Sq Ft |
| 06/04/2021 06/04/21 | For Sale | $1,325,000 | +65.6% | $402 / Sq Ft |
| 04/28/2021 04/28/21 | Pending | -- | -- | -- |
| 06/23/2019 06/23/19 | Off Market | $800,000 | -- | -- |
| 02/16/2018 02/16/18 | Sold | $890,000 | 0.0% | $270 / Sq Ft |
| 01/16/2018 01/16/18 | Pending | -- | -- | -- |
| 07/03/2017 07/03/17 | For Sale | $890,000 | +11.3% | $270 / Sq Ft |
| 12/20/2013 12/20/13 | Sold | $800,000 | 0.0% | $250 / Sq Ft |
| 11/09/2013 11/09/13 | Pending | -- | -- | -- |
| 08/29/2013 08/29/13 | For Sale | $800,000 | -- | $250 / Sq Ft |
Tax History Compared to Growth
Tax History
| Year | Tax Paid | Tax Assessment Tax Assessment Total Assessment is a certain percentage of the fair market value that is determined by local assessors to be the total taxable value of land and additions on the property. | Land | Improvement |
|---|---|---|---|---|
| 2024 | $11,994 | $1,306,908 | $175,734 | $1,131,174 |
| 2023 | $11,994 | $1,319,940 | $175,734 | $1,144,206 |
| 2022 | $9,590 | $1,034,847 | $195,064 | $839,783 |
| 2021 | $7,338 | $758,123 | $170,615 | $587,508 |
| 2020 | $7,334 | $734,730 | $156,091 | $578,639 |
| 2019 | $7,187 | $723,702 | $150,088 | $573,614 |
| 2018 | $6,299 | $669,056 | $0 | $0 |
| 2017 | $6,281 | $670,877 | $0 | $0 |
| 2016 | $6,205 | $657,078 | $0 | $0 |
| 2015 | $6,258 | $652,510 | $0 | $0 |
| 2014 | $5,473 | $530,912 | $0 | $0 |
Agents Affiliated with this Home
-
Beverly Langley
B
Seller's Agent in 2023
Beverly Langley
Berkshire Hathaway HomeServices PenFed Realty
(850) 428-9479
24 in this area
30 Total Sales
-
John Paulsen

Seller's Agent in 2022
John Paulsen
Crye-Leike Coastal Realty
(850) 496-3637
59 in this area
66 Total Sales
-
Jessica Jones
J
Seller's Agent in 2021
Jessica Jones
Scenic Sotheby's International Realty
(850) 259-5864
83 in this area
91 Total Sales
-
S
Buyer's Agent in 2021
Spears Group
Scenic Sotheby's International Realty
-
Denise Greene

Seller's Agent in 2018
Denise Greene
Scenic Sotheby's International Realty
(850) 502-7927
48 in this area
67 Total Sales
-
K
Buyer's Agent in 2018
Kristen Woods
Florida Paradise Homes Realty LLC
Map
Source: Emerald Coast Association of REALTORS®
MLS Number: 899466
APN: 24-2S-21-42300-000-2513
- 2512 Vineyard Ln
- 310 Carson Oaks Ln
- 8 Sandy Cove Way
- 12 Sandy Cove Way Unit Lot 104
- 2502 Baytowne Ave E
- 42 Sandy Cove Way
- 224 Sandhill Pines Dr
- 227 Sandhill Pines Dr
- 49 Sandy Cove Way
- 384 Carson Oaks Ln
- 192 Sandhill Pines Dr
- 180 Sandhill Pines Dr
- 183 Sandhill Pines Dr
- 174 Carson Oaks Ln
- 132 Carson Oaks Ln
- 1533 Island Green Ln W
- 2495 Bungalo Ln
- 78 Sandhill Pines Dr
- 2491 Bungalo Ln
- 2487 Bungalo Ln
