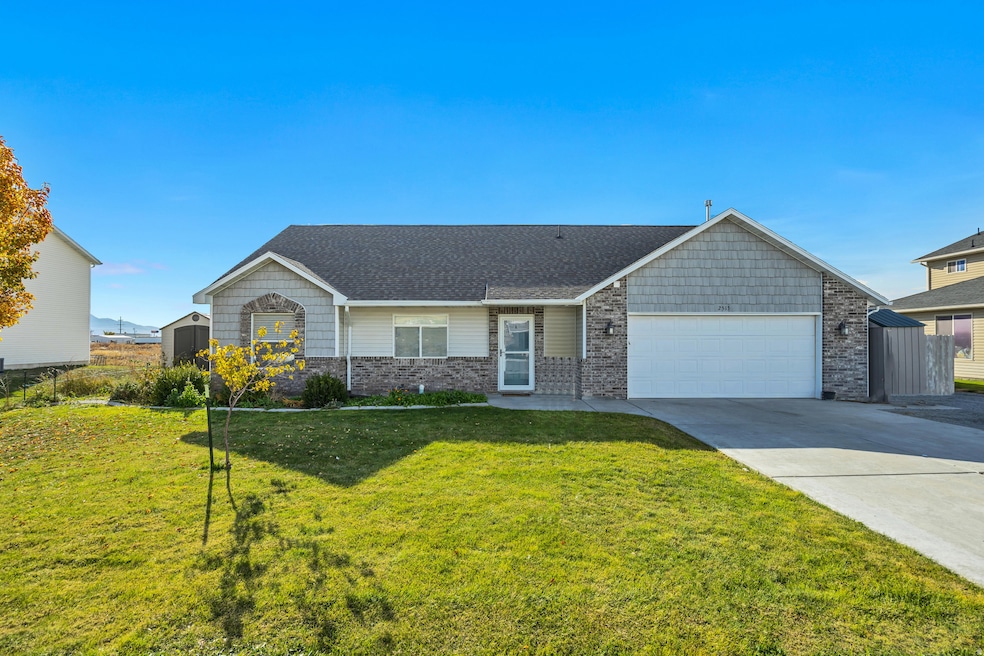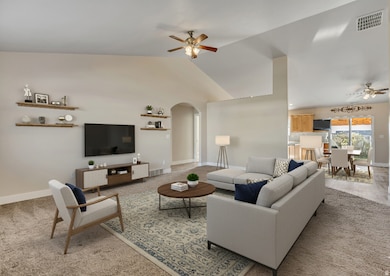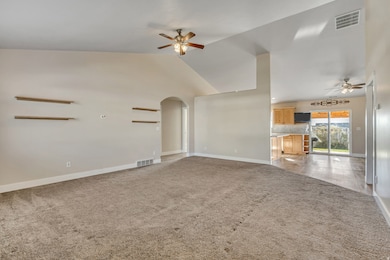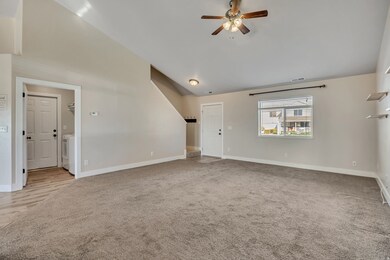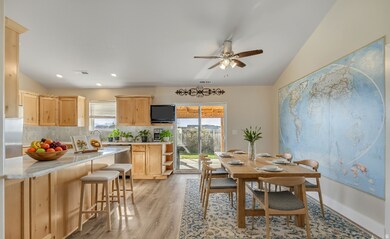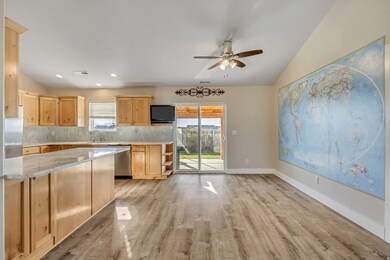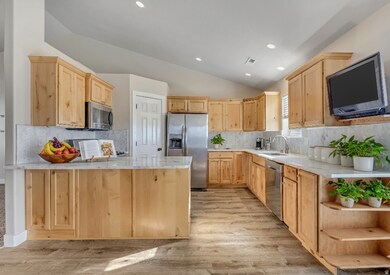2513 W 600 N Tremonton, UT 84337
Estimated payment $2,441/month
Highlights
- Solar Power System
- Fruit Trees
- Rambler Architecture
- Updated Kitchen
- Vaulted Ceiling
- Great Room
About This Home
*** PRICE REDUCED***Come take a look! This beautifully updated single-level residence offers modern comforts and exceptional features. Enjoy a refreshed kitchen with brand-new appliances (installed within the last 3 years) and sleek quartzite countertops. Unwind under the covered patio & save on energy costs with 21 solar panels. MAIN FLOOR GREAT ROOM HAS FULL LAMINATE UNDER THE CARPET IF PREFERRED! The fully-fenced backyard is a private retreat, complete with mature landscaping, 4 bearing fruit trees, a garden area, and a 25-ft private well for irrigation. A versatile bonus room above the double-car garage serves as a potential bedroom or office. The garage is treat with extra storage shelves and a fruit room. Washer, dryer, refrigerator, 2 sheds, and RV parking are all included! With an automatic sprinkler system and thoughtful upgrades throughout, this move-in-ready home is perfect for comfortable, modern living. Don't miss this incredible opportunity! Square footage figures are provided as a courtesy estimate only and were obtained from floor plan scan and county records. Buyer is advised to obtain an independent measurement.
Co-Listing Agent
Gary Sundwall
KW Utah Realtors Keller Williams License #10469145
Home Details
Home Type
- Single Family
Est. Annual Taxes
- $2,413
Year Built
- Built in 2010
Lot Details
- 7,841 Sq Ft Lot
- Property is Fully Fenced
- Landscaped
- Fruit Trees
- Mature Trees
- Vegetable Garden
- Property is zoned Single-Family
Parking
- 2 Car Attached Garage
Home Design
- Rambler Architecture
- Brick Exterior Construction
Interior Spaces
- 1,948 Sq Ft Home
- 2-Story Property
- Vaulted Ceiling
- Double Pane Windows
- Blinds
- Sliding Doors
- Great Room
Kitchen
- Updated Kitchen
- Gas Range
- Range Hood
- Disposal
Flooring
- Carpet
- Laminate
Bedrooms and Bathrooms
- 4 Bedrooms | 3 Main Level Bedrooms
- Walk-In Closet
- 2 Full Bathrooms
Laundry
- Dryer
- Washer
Home Security
- Smart Thermostat
- Storm Doors
Eco-Friendly Details
- Solar Power System
- Solar owned by seller
- Sprinkler System
Outdoor Features
- Covered Patio or Porch
- Storage Shed
Schools
- North Park Elementary School
- Bear River Middle School
- Bear River High School
Utilities
- Forced Air Heating and Cooling System
- Natural Gas Connected
- Well
Community Details
- No Home Owners Association
- River Valley Subdivision
Listing and Financial Details
- Exclusions: Hot Tub
- Assessor Parcel Number 05-238-0033
Map
Home Values in the Area
Average Home Value in this Area
Tax History
| Year | Tax Paid | Tax Assessment Tax Assessment Total Assessment is a certain percentage of the fair market value that is determined by local assessors to be the total taxable value of land and additions on the property. | Land | Improvement |
|---|---|---|---|---|
| 2025 | $2,603 | $405,041 | $135,000 | $270,041 |
| 2024 | $2,413 | $417,886 | $140,000 | $277,886 |
| 2023 | $2,550 | $433,521 | $145,000 | $288,521 |
| 2022 | $1,932 | $187,346 | $19,250 | $168,096 |
| 2021 | $1,700 | $229,632 | $35,000 | $194,632 |
| 2020 | $1,491 | $229,632 | $35,000 | $194,632 |
| 2019 | $1,387 | $113,983 | $19,250 | $94,733 |
| 2018 | $1,503 | $112,779 | $19,250 | $93,529 |
| 2017 | $1,553 | $205,053 | $19,250 | $170,053 |
| 2016 | $1,527 | $108,325 | $19,250 | $89,075 |
| 2015 | $1,388 | $100,228 | $19,250 | $80,978 |
| 2014 | $1,388 | $96,372 | $19,250 | $77,122 |
| 2013 | -- | $96,372 | $19,273 | $77,099 |
Property History
| Date | Event | Price | List to Sale | Price per Sq Ft |
|---|---|---|---|---|
| 11/12/2025 11/12/25 | Price Changed | $425,000 | -2.7% | $218 / Sq Ft |
| 10/18/2025 10/18/25 | For Sale | $437,000 | -- | $224 / Sq Ft |
Purchase History
| Date | Type | Sale Price | Title Company |
|---|---|---|---|
| Warranty Deed | -- | American Secure Ttl Tremonto | |
| Warranty Deed | -- | American Secure Ttl Tremonto | |
| Warranty Deed | -- | -- |
Mortgage History
| Date | Status | Loan Amount | Loan Type |
|---|---|---|---|
| Open | $196,000 | New Conventional | |
| Previous Owner | $166,429 | FHA |
Source: UtahRealEstate.com
MLS Number: 2118309
APN: 05-238-0033
- 2556 W 600 N
- 2460 W 450 N Unit 10
- 475 N 2650 W
- 810 N 2300 W
- River Valley Plan at River Valley Townhome Community - River Valley
- 877 N 2300 W
- 971 N 2300 W
- 2545 W Mountain Rd
- 3101 W 1000 N
- 2618 W Mountain Rd
- 1069 N 2800 W
- 1081 N 2800 W
- 2411 W 1150 N Unit 11
- 2368 W 1150 N Unit 3
- 2442 W 1150 N Unit 1
- 2342 W 1150 N Unit 4
- 2436 W 1150 N Unit 12
- 2389 W 1150 N Unit 10
- 2371 W 1150 N Unit 9
- 2353 W 1150 N Unit 8
