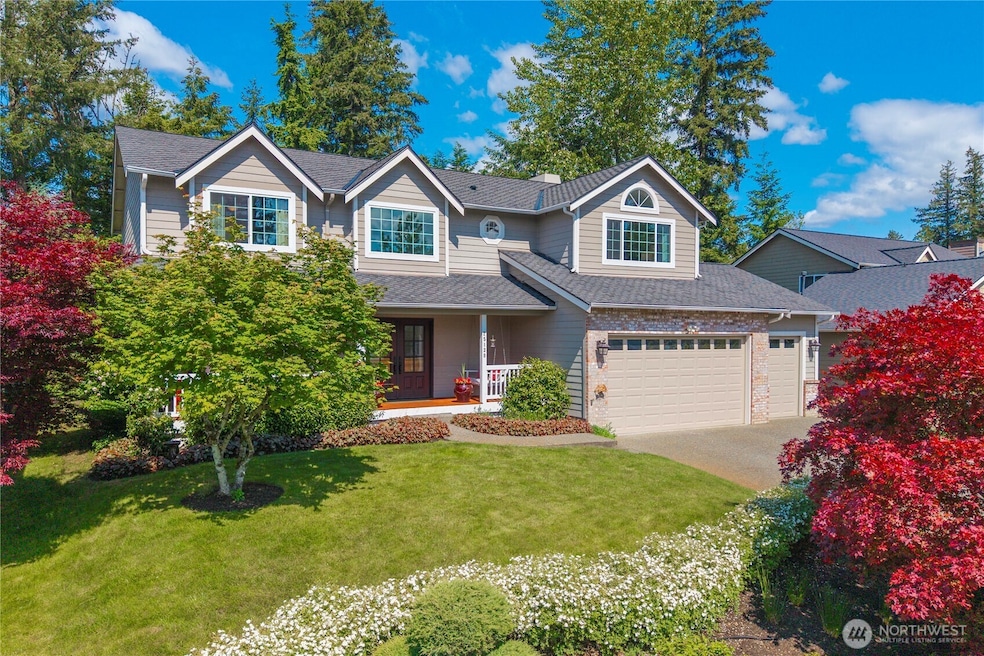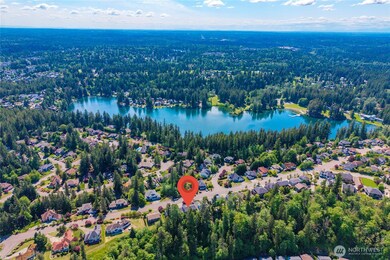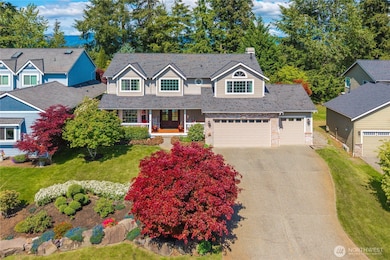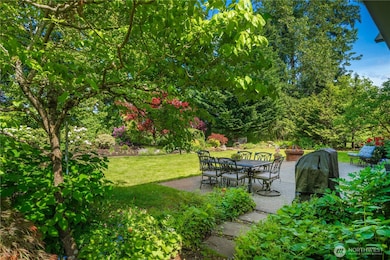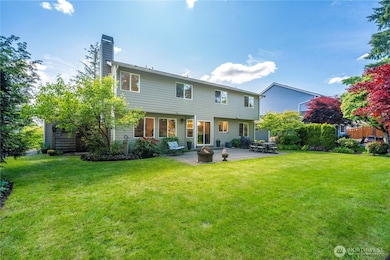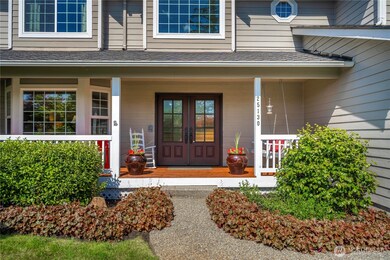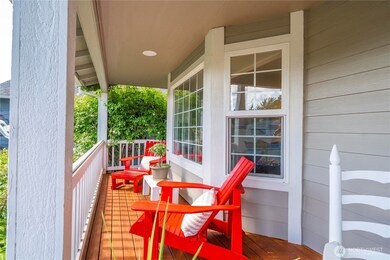
$815,000
- 4 Beds
- 2.5 Baths
- 1,910 Sq Ft
- 23215 SE 282nd Place
- Maple Valley, WA
Stunning Home in the Top-Rated & Highly Desirable Tahoma School District—walking distance to both elementary & high schools! This Magnificent Maple Valley 4 Bed 2.5 Bath Home is a Must See! Featuring Beautiful Bamboo flooring throughout the main level, newly renovated bathrooms, and a luxurious freestanding tub in the primary suite. Recent updates include granite kitchen counters (2 yrs old),
Ryan Jarman Keller Williams Eastside
