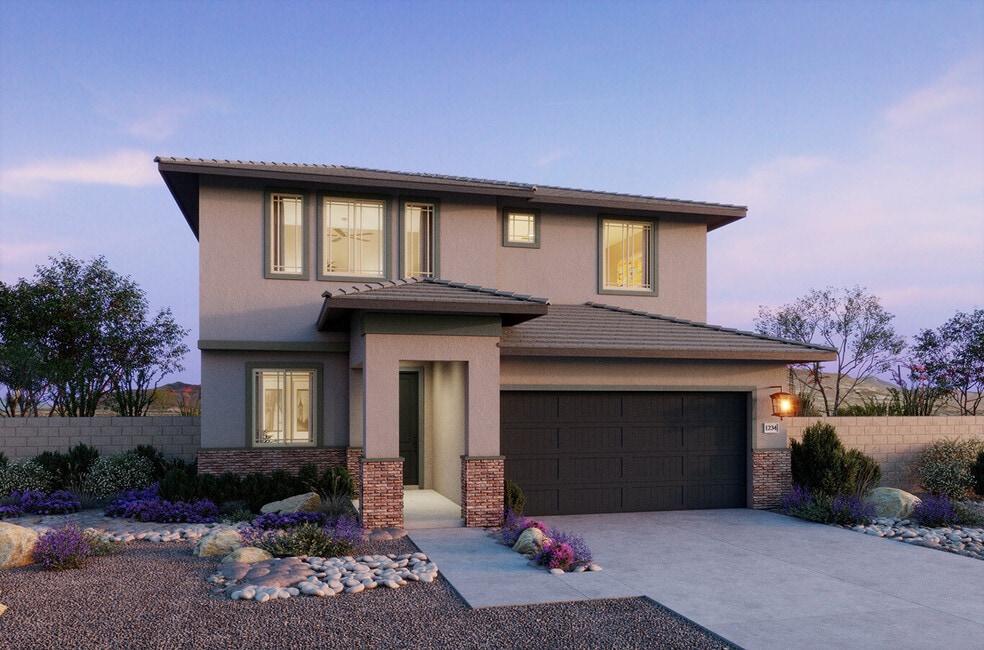
NEW CONSTRUCTION
$5K PRICE DROP
AVAILABLE
Estimated payment $3,054/month
Total Views
32
4
Beds
3
Baths
2,198
Sq Ft
$214
Price per Sq Ft
Highlights
- New Construction
- Living Room
- Park
- Willow Canyon High School Rated A-
- Community Playground
- Trails
About This Home
Stunning view lot featuring the upgraded Enhanced B package, complete with elegant white cabinets and an upgraded exterior elevation for added curb appeal. Enjoy modern living with included appliances—washer, dryer, and refrigerator—all part of a limited-time promotion. Don't miss this beautifully upgraded home in a scenic setting!
Sales Office
Hours
| Monday - Tuesday |
Closed
|
| Wednesday |
1:00 PM - 5:00 PM
|
| Thursday - Sunday |
10:00 AM - 5:00 PM
|
Sales Team
Nicholas Tropea
Martin M Cordova
Leah DeClerck
Office Address
25199 N 155th Dr
Surprise, AZ 85387
Driving Directions
Home Details
Home Type
- Single Family
HOA Fees
- $103 Monthly HOA Fees
Parking
- 2 Car Garage
Taxes
- Special Tax
Home Design
- New Construction
Interior Spaces
- 2-Story Property
- Living Room
Bedrooms and Bathrooms
- 4 Bedrooms
- 3 Full Bathrooms
Community Details
Recreation
- Community Playground
- Park
- Tot Lot
- Trails
Map
Other Move In Ready Homes in Mason Ranch II
About the Builder
New Home Co. believes a home isn’t new because of when it is built, but how it is built. A home is only as new as the ideas and innovations that live there. They are passionate about delivering on the promise of new with every home they design and build.
Their new homes artfully blend timeless style and innovative design. A modern way of life with more connectivity and sustainability for smarter and healthier ways to live. Inspired design and choice help to personalize each home with curated design packages that offer a flexible range of styles and costs. Their award-winning sales team is here to help every step of the way with more transparency and trust.
Nearby Homes
- 15616 W Hackamore Dr
- 15603 W Hackamore Dr
- 15567 W Hackamore Dr
- Mason Ranch II
- Mason Ranch II - Preserve at Mason Ranch
- 15822 W Bronco Trail
- Mason Ranch II - Mason Ranch
- 25177 N 160th Ave
- Paloma Creek - Signature Series
- Paloma Creek - Estate Series
- Paloma Creek - Classic Series
- Paloma Creek - Reserve Series
- 15818 W El Cortez Place
- 15929 W Cottontail Ln
- 15942 W Cottontail Ln
- 15557 W San Ysidro Rd Unit 7
- 25298 N 160th Dr
- 15151 W Gray Fox Trail
- 15988 W Desert Spoon Dr
- 15146 W Gray Fox Trail
