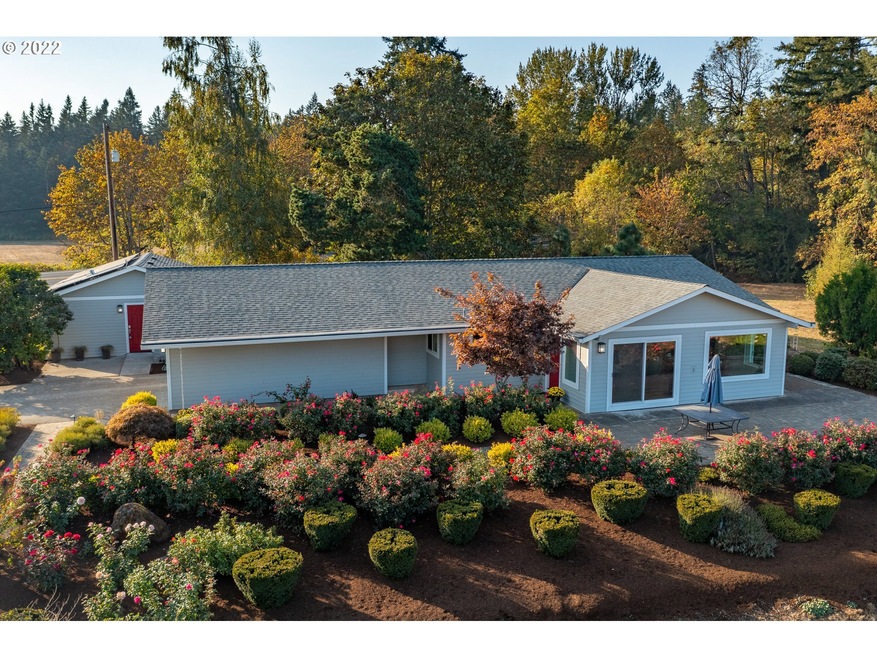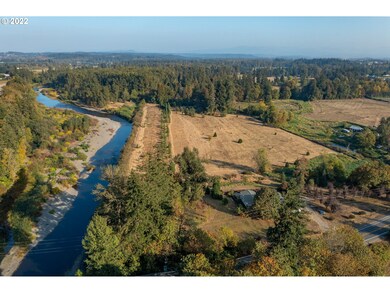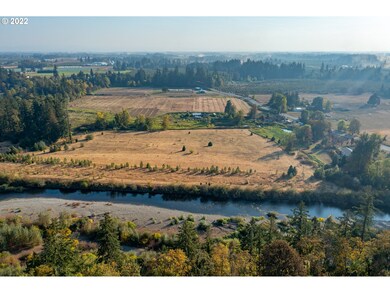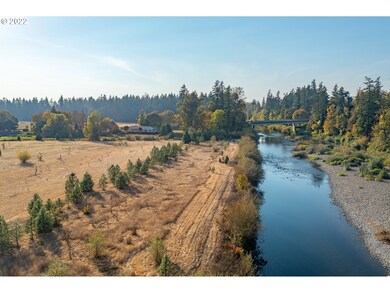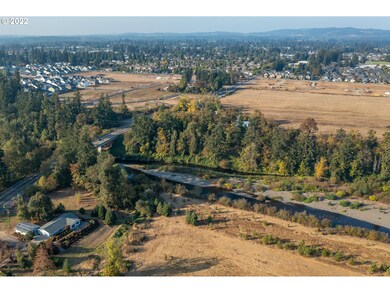
$754,900
- 4 Beds
- 2 Baths
- 2,190 Sq Ft
- 1130 SE 17th Ave
- Canby, OR
Imagine watching the sunset from the covered outdoor living space; beautiful single story Hillmont floor plan presented by Award Winning builder Pahlisch Homes. This homes quality & finishes will be the envy of family & friends. This 2,190 sq. ft. home will delight all the senses with the natural light in its beautiful spacious kitchen, dining and great room, ideal for entertaining. Relax in
Maleia Ciechalski Pahlisch Real Estate Inc
